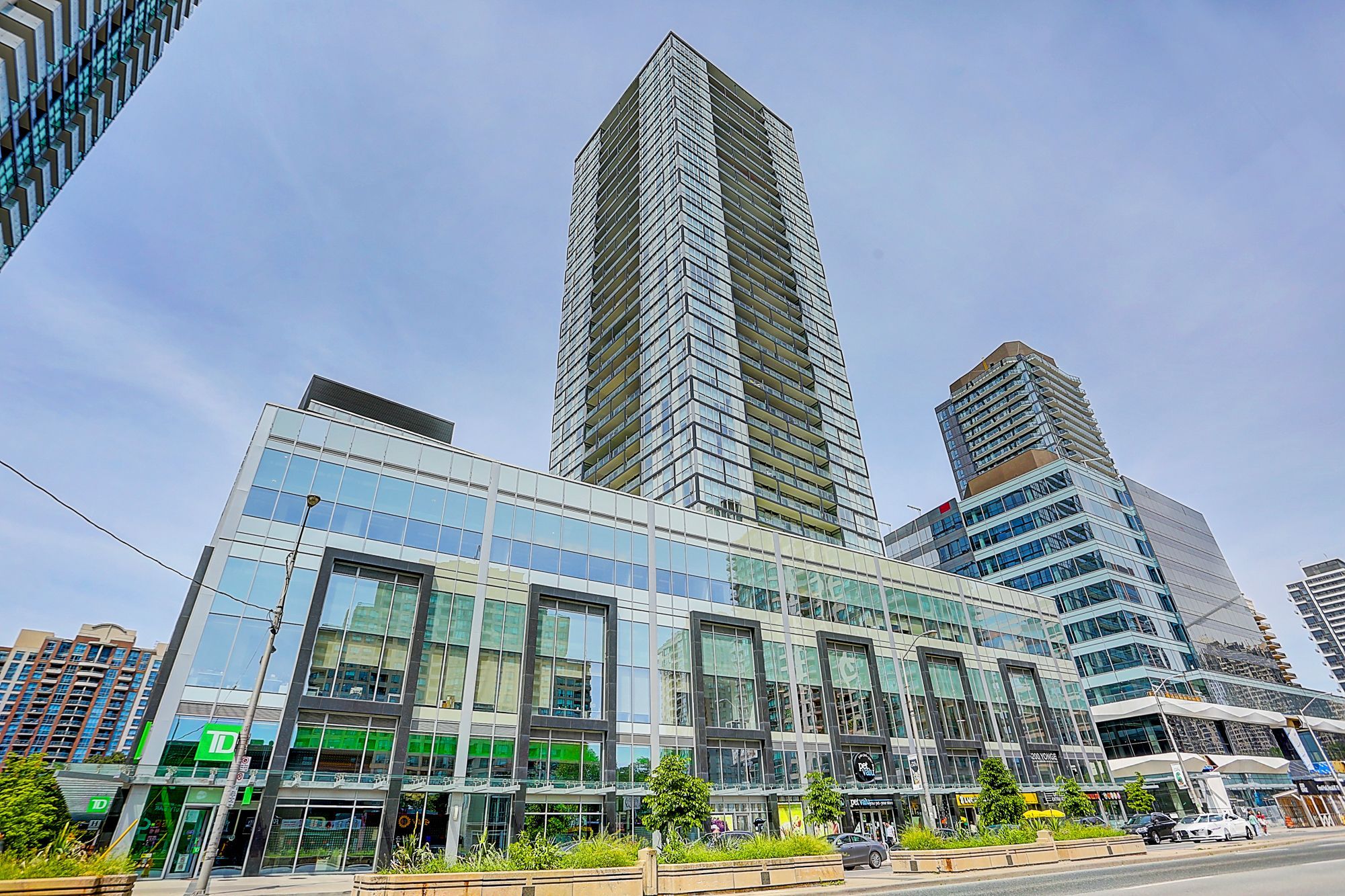$799,000
5180 YONGE Street 2708, Toronto C07, ON M2M 0K5
Willowdale West, Toronto,
 Properties with this icon are courtesy of
TRREB.
Properties with this icon are courtesy of
TRREB.![]()
Stunning *Beacon Condo* 2 Bdrm + 2 Bath Condo In The Heart Of The Trendy North York Area With Indoor Access To Subway! Functional Layout, Soaring 9' Ceiling With Floor to Ceiling Windows For Lots Of Natural Light. Open Concept & Quartz Counter-Tops Water-Fall Centre Island Modern Kitchen W/Stainless Steel Appliances & Built-In Refrigerator, Stove, Dishwasher. Steps To Subway, Grocery Stores, Restaurants, Banks, Theatre, Library & Parks. Mns To Hwy 401 / 404. Building Amenities Includes: Gym, Steam Room, Rooftop Deck W/ Bbqs. .
- HoldoverDays: 120
- Architectural Style: Apartment
- Property Type: Residential Condo & Other
- Property Sub Type: Common Element Condo
- GarageType: Underground
- Directions: North East Side of Yonge St & Empress Ave
- Tax Year: 2025
- Parking Features: Underground
- ParkingSpaces: 1
- Parking Total: 1
- WashroomsType1: 2
- WashroomsType1Level: Flat
- BedroomsAboveGrade: 2
- Interior Features: Carpet Free
- Basement: None
- Cooling: Central Air
- HeatSource: Gas
- HeatType: Forced Air
- LaundryLevel: Main Level
- ConstructionMaterials: Concrete
| School Name | Type | Grades | Catchment | Distance |
|---|---|---|---|---|
| {{ item.school_type }} | {{ item.school_grades }} | {{ item.is_catchment? 'In Catchment': '' }} | {{ item.distance }} |


