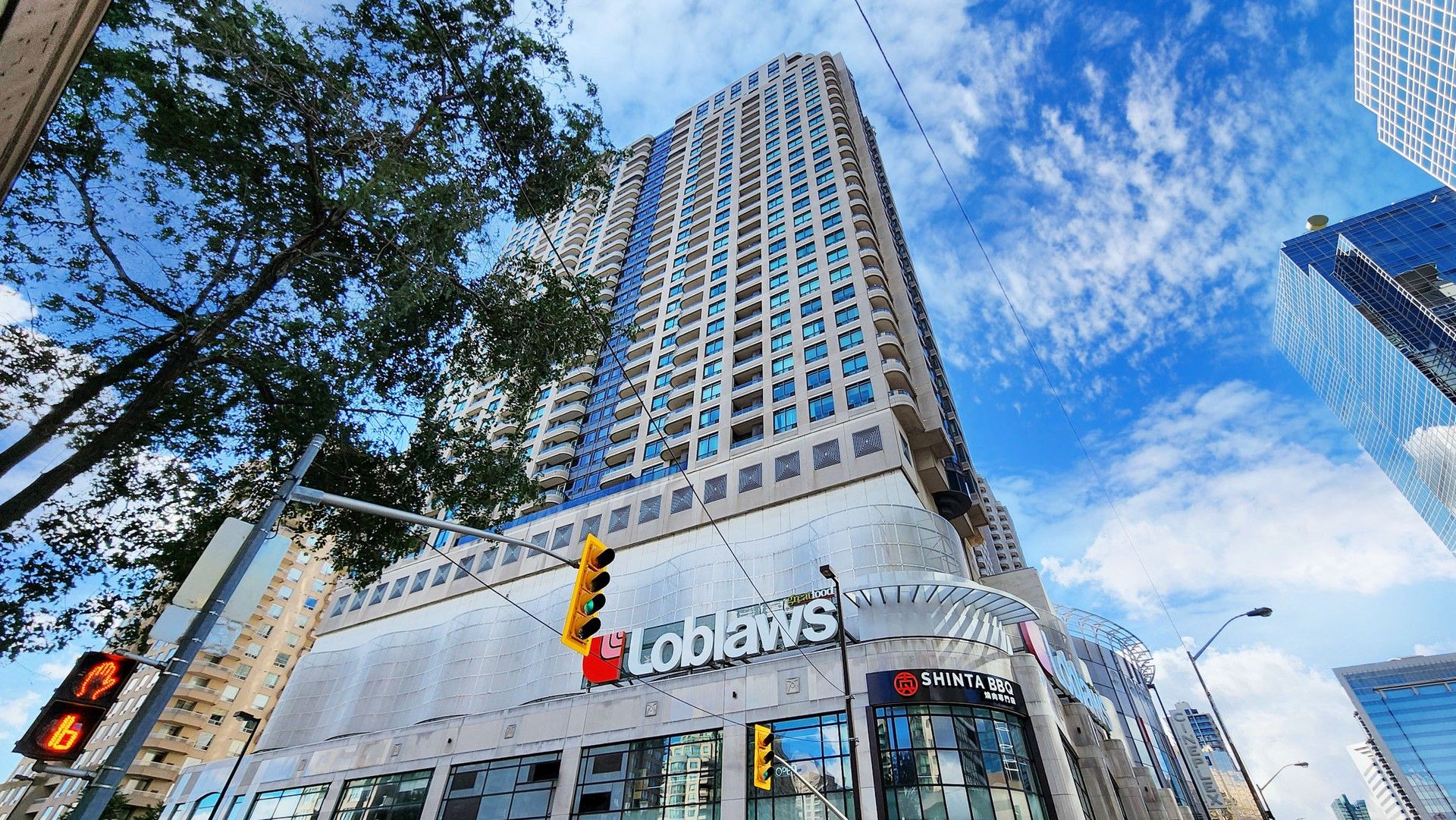$529,000
33 Empress Avenue 2107, Toronto C14, ON M2N 6Y7
Willowdale East, Toronto,
 Properties with this icon are courtesy of
TRREB.
Properties with this icon are courtesy of
TRREB.![]()
Experience upscale urban living at The Royal Pinnacle, ideally situated in the heart of North York!Perched on the 21st floor, this beautifully updated 1-bedroom suite offers 648 sq.ft. of bright, open-concept living space with fresh paint and unobstructed city views. Step out onto the spacious balcony to enjoy high-rise vistas and fresh air.Enjoy LOW maintenance fees with WATER included, adding value and convenience to everyday living. Direct indoor access connects you to North York Centre subway, Empress Walk (Loblaws, LCBO, Cineplex, PetSmart & more), as well as the library, Civic Centre, and Douglas Snow Aquatic Centreoffering unparalleled access to shopping, transit, and entertainment without stepping outside.Top-rated schools like Earl Haig Secondary and McKee Public are just minutes away, alongside parks and community amenities. Building features include 24-hour concierge, guest suites, gym, sauna, party room, and ample visitor parking.A rare blend of comfort, location, and lifestyle in one of Torontos most vibrant and connected neighbourhoods.
- Architectural Style: Apartment
- Property Type: Residential Condo & Other
- Property Sub Type: Condo Apartment
- GarageType: Underground
- Directions: Yonge/Sheppard
- Tax Year: 2025
- Parking Features: Underground
- ParkingSpaces: 1
- Parking Total: 1
- WashroomsType1: 1
- WashroomsType1Level: Flat
- BedroomsAboveGrade: 1
- Interior Features: Carpet Free
- Basement: None
- Cooling: Central Air
- HeatSource: Gas
- HeatType: Forced Air
- ConstructionMaterials: Concrete
| School Name | Type | Grades | Catchment | Distance |
|---|---|---|---|---|
| {{ item.school_type }} | {{ item.school_grades }} | {{ item.is_catchment? 'In Catchment': '' }} | {{ item.distance }} |


