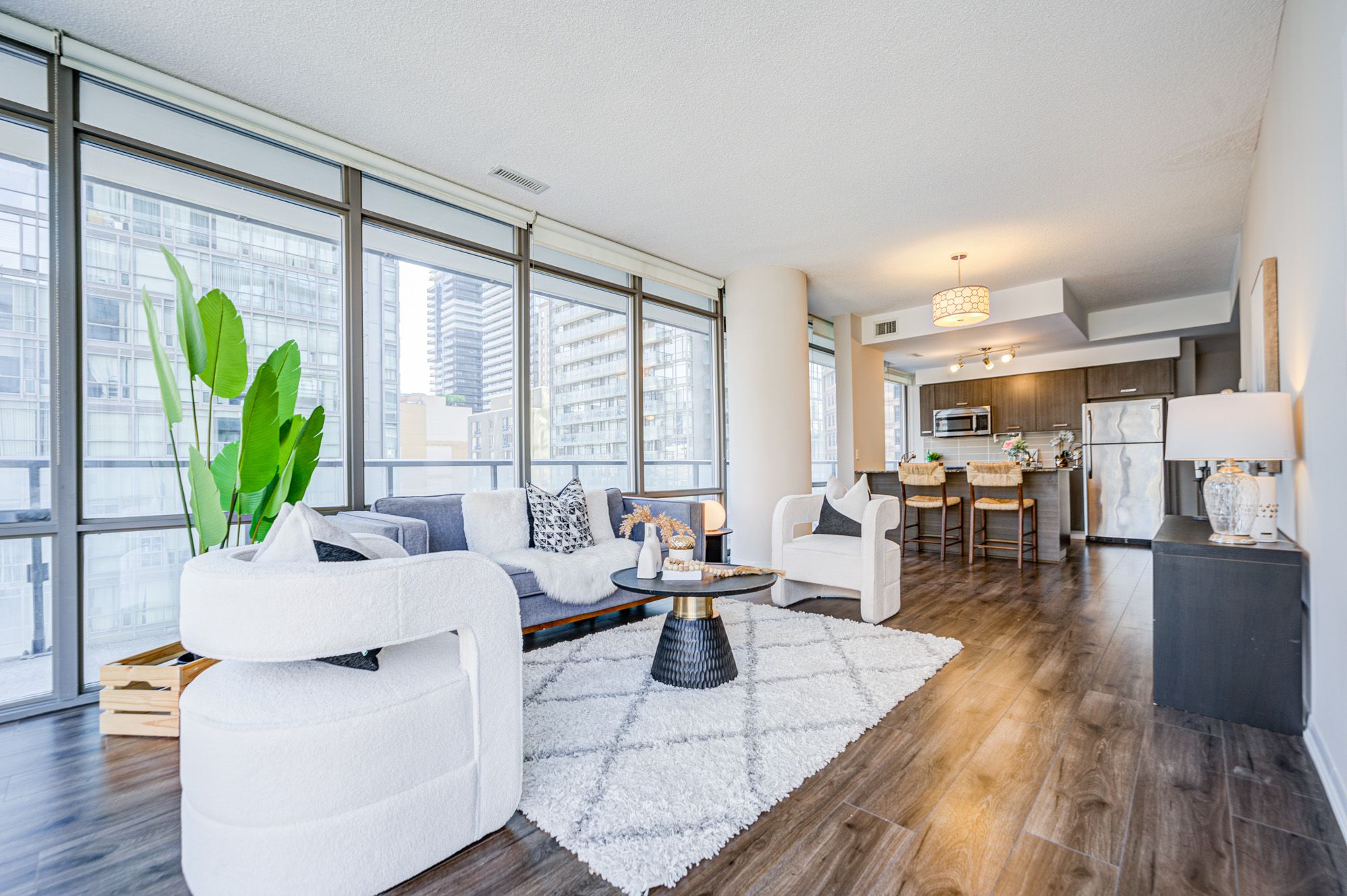$1,028,000
832 Bay Street 805, Toronto C01, ON M5S 1Z6
Bay Street Corridor, Toronto,
 Properties with this icon are courtesy of
TRREB.
Properties with this icon are courtesy of
TRREB.![]()
Stunning 2Bed + Den Condo with Skyline Views in the Heart of Downtown Toronto! 1090sqft corner suite featuring 2 bedrooms, 2 full bathrooms, plus a bright Den - perfect for a home office, guest room, or flex space! Northeast exposure with uninterrupted city views! Floor-to-ceiling windows & 9 ceilings enhance the bright, open-concept living, dining, and kitchen spaces! Hardwood (or vinyl/laminate) flooring throughoutno carpet! Large private balcony deal for enjoying morning coffee or evening drinks! Superlative full service amenities: 24/7 concierge, gym, outdoor pool & hot tub, steam room, theatre, party room, games room, guest suites and more! Incredible walk and transit scoressteps to College Subway station, U of T, Ryerson, Financial District, major hospitals, shops and top restaurants! This is not only a home, this is a lifestyle!
- HoldoverDays: 90
- Architectural Style: Apartment
- Property Type: Residential Condo & Other
- Property Sub Type: Condo Apartment
- GarageType: Underground
- Directions: BAY/COLLEGE
- Tax Year: 2025
- Parking Total: 1
- WashroomsType1: 1
- WashroomsType2: 1
- BedroomsAboveGrade: 2
- BedroomsBelowGrade: 1
- Interior Features: Carpet Free
- Basement: None
- Cooling: Central Air
- HeatSource: Gas
- HeatType: Forced Air
- ConstructionMaterials: Concrete
| School Name | Type | Grades | Catchment | Distance |
|---|---|---|---|---|
| {{ item.school_type }} | {{ item.school_grades }} | {{ item.is_catchment? 'In Catchment': '' }} | {{ item.distance }} |


