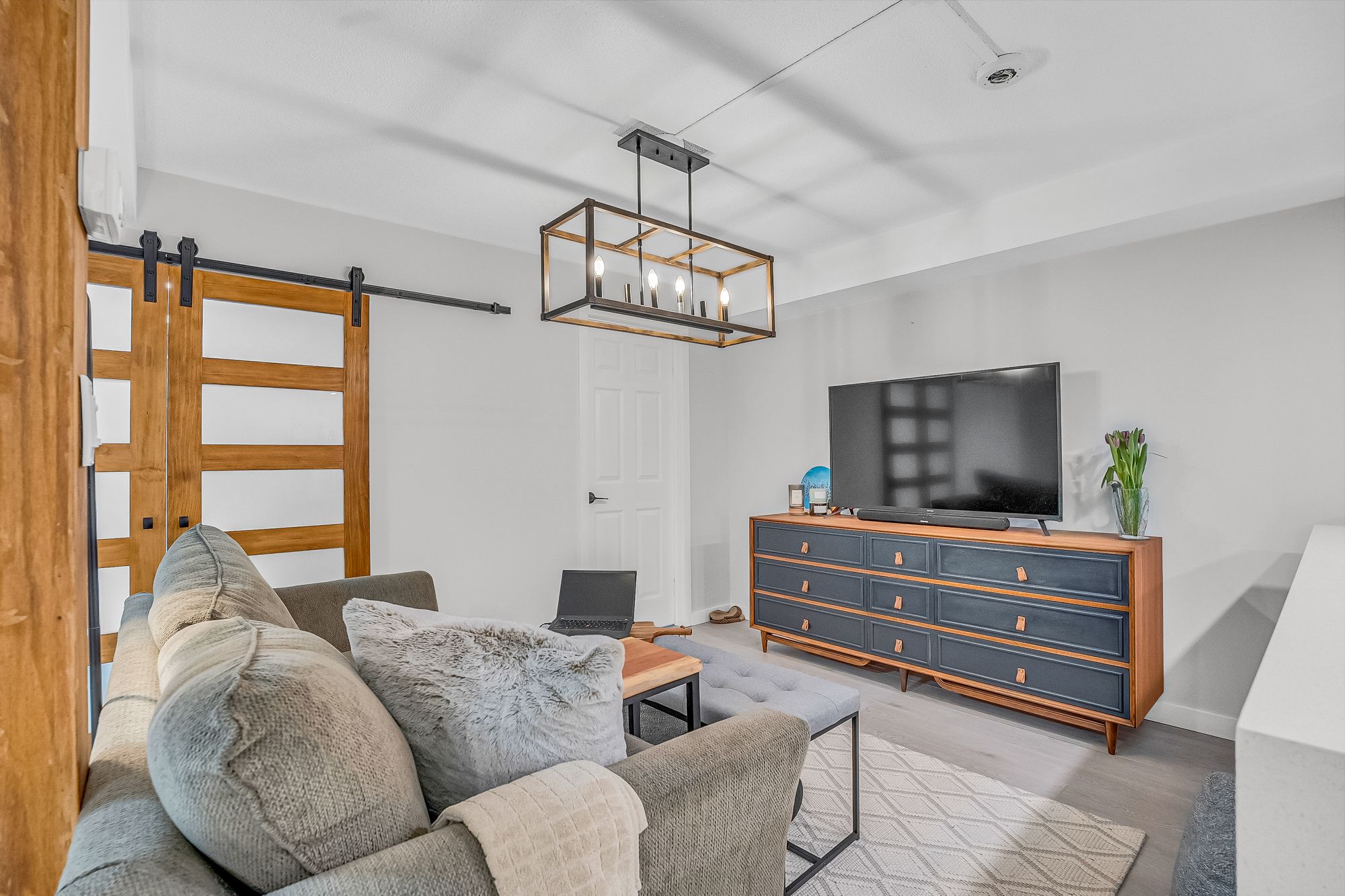$599,000
705 King Street W 805, Toronto C01, ON M5V 2W8
Niagara, Toronto,
 Properties with this icon are courtesy of
TRREB.
Properties with this icon are courtesy of
TRREB.![]()
Welcome to this beautiful condo on trendy King West. Fully renovated and an open concept layout with modern finishes and barn door. Gourmet kitchen with a quartz waterfall island. Fantastic location with a 99 walk score and transit at your doorstep. In the heart of King West with all the trendy restaurants and nightlife. Walking distance to most Toronto attractions like the lake, Harbourfront, CN tower, Scotiabank Centre, Queen West, Fashion and Financial districts. 818 square feet of beautiful living space in your urban sanctuary. Amazing resort style amenities include indoor/outdoor pool, gym with free classes, yoga room, 2 theatres, 4 squash courts, common bbq, centre courtyard, kids play area, party room and 24 hour concierge/security.
- HoldoverDays: 90
- Architectural Style: Apartment
- Property Type: Residential Condo & Other
- Property Sub Type: Condo Apartment
- GarageType: Underground
- Directions: .
- Tax Year: 2024
- Parking Total: 1
- WashroomsType1: 1
- WashroomsType1Level: Main
- BedroomsAboveGrade: 2
- BedroomsBelowGrade: 1
- Interior Features: Carpet Free
- Basement: None
- Cooling: Central Air
- HeatSource: Other
- HeatType: Heat Pump
- LaundryLevel: Main Level
- ConstructionMaterials: Brick
- Parcel Number: 116740102
| School Name | Type | Grades | Catchment | Distance |
|---|---|---|---|---|
| {{ item.school_type }} | {{ item.school_grades }} | {{ item.is_catchment? 'In Catchment': '' }} | {{ item.distance }} |


