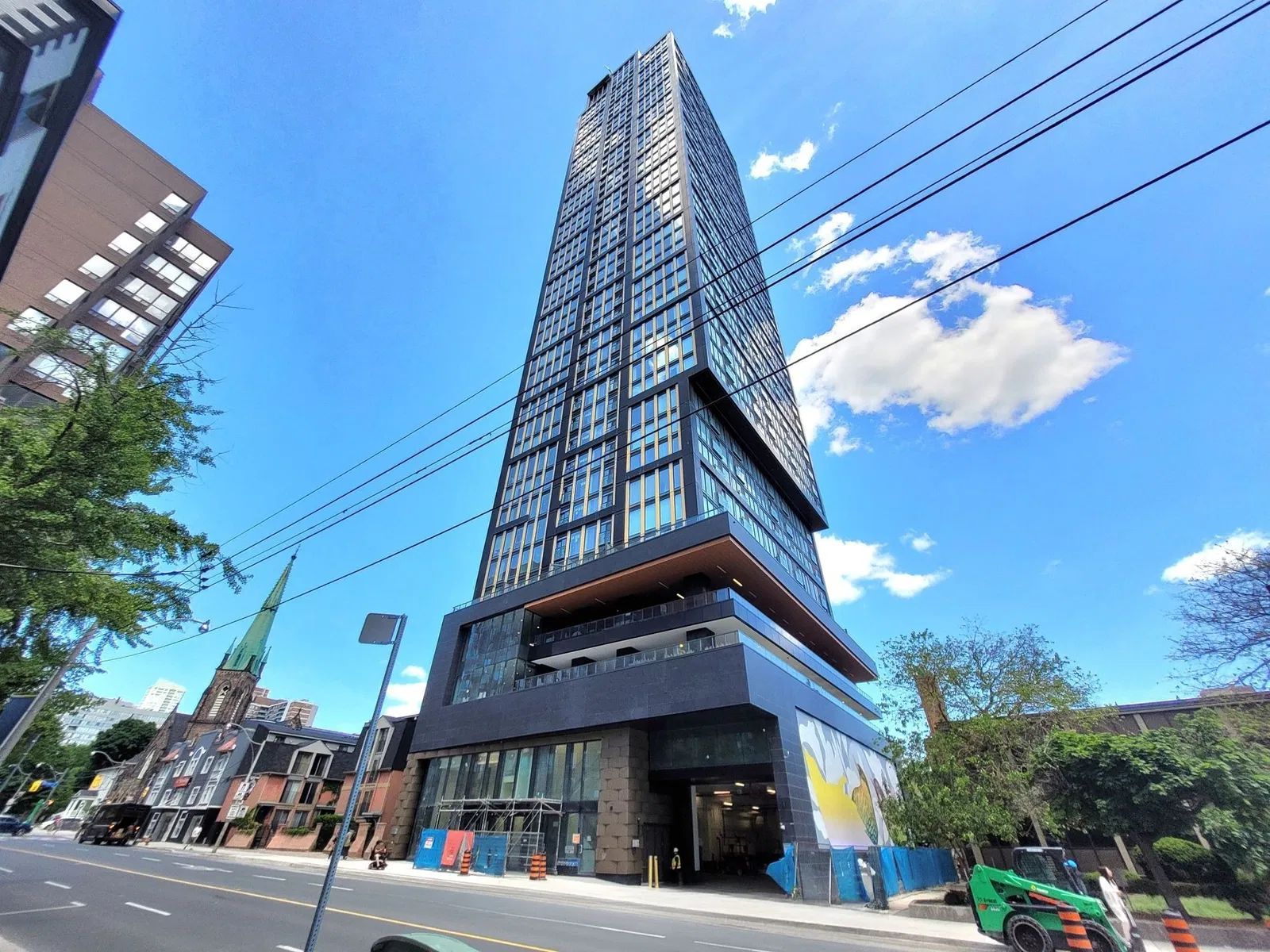$479,000
319 Jarvis Street 4212, Toronto C08, ON M5B 0C8
Moss Park, Toronto,
 Properties with this icon are courtesy of
TRREB.
Properties with this icon are courtesy of
TRREB.![]()
Discover a brand-new, centrally located gem near Toronto Metropolitan University & U of T, situated in a lively area bustling with amenities. The rental is ready for you to move in with your personal touches. Enjoy an unobstructed East Sky & Lake view and a range of amazing condo amenities designed to enhance your living experience, including a 24-hour concierge, a fully equipped gym, a party room, an outdoor pool, and more. Conveniently located just steps away from College Station, streetcars, TTC subways, numerous shops, restaurants, and banks. Plus, you're within walking distance of the Eaton Centre and nearby hospitals. Best for Professionals & Students!Discover a brand-new, centrally located gem near Toronto Metropolitan University & U of T, situated in a lively area bustling with amenities. The rental is ready for you to move in with your personal touches. Enjoy an unobstructed East Sky & Lake view and a range of amazing condo amenities designed to enhance your living experience, including a 24-hour concierge, a fully equipped gym, a party room, an outdoor pool, and more. Conveniently located just steps away from College Station, streetcars, TTC subways, numerous shops, restaurants, and banks. Plus, you're within walking distance of the Eaton Centre and nearby hospitals. Best for Professionals & Students! Photos taken before tenanted.
- HoldoverDays: 30
- Architectural Style: Apartment
- Property Type: Residential Condo & Other
- Property Sub Type: Condo Apartment
- GarageType: Underground
- Directions: Jarvis and Gerrard
- Tax Year: 2025
- Parking Features: Underground
- WashroomsType1: 1
- Interior Features: Built-In Oven, Countertop Range, Carpet Free
- Basement: None
- Cooling: Central Air
- HeatSource: Gas
- HeatType: Forced Air
- ConstructionMaterials: Concrete
- PropertyFeatures: Park, Public Transit, School, Clear View
| School Name | Type | Grades | Catchment | Distance |
|---|---|---|---|---|
| {{ item.school_type }} | {{ item.school_grades }} | {{ item.is_catchment? 'In Catchment': '' }} | {{ item.distance }} |


