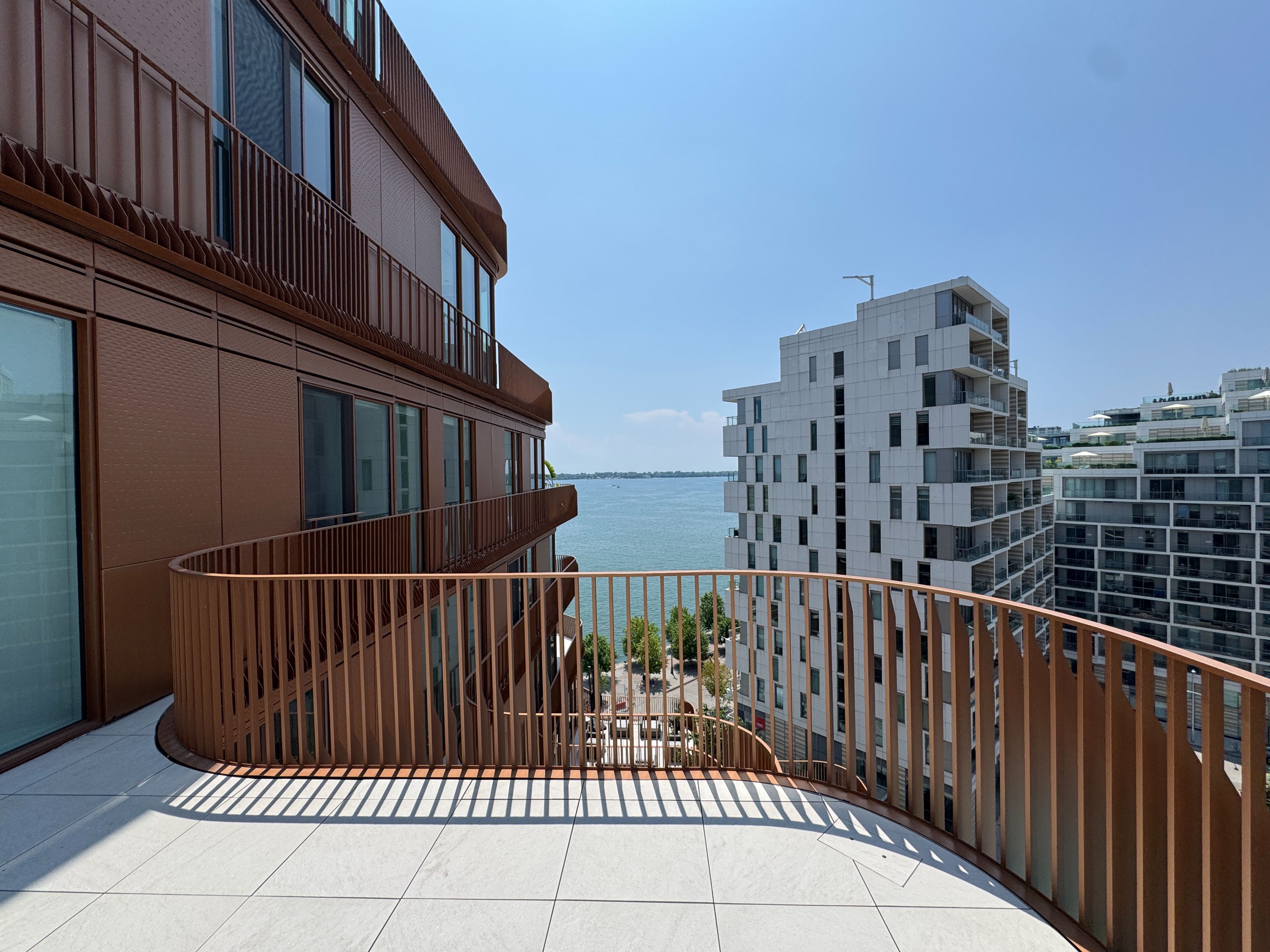$6,500
155 Merchants' Wharf N/A 1007, Toronto C08, ON M5A 0Y4
Waterfront Communities C8, Toronto,
 Properties with this icon are courtesy of
TRREB.
Properties with this icon are courtesy of
TRREB.![]()
*1 PARKING SPACE INCLUDED* Second parking spot available for rent. 2 Bedrooms, 2.5 Bathrooms & 1785 Square Feet with special features such as: LARGE TERRACE WITH VIEWS OF LAKE ONTARIO + north, east and west, HERRINGBONE FLOOR, WATER HOSE + BBQ GAS CONNECTION ON TERRACE, EXTRA LARGE LAUNDRY ROOM, BEVERAGE/WINE FRIDGE, GAS STOVE, FREE STANDING BATH TUB and more. Kitchen: Pots & Pans Deep Drawers, Built In Waste Bin Under Kitchen Sink, Soft Close Cabinetry/Drawers. Steps From The Boardwalk, Distillery District, And Top City Attractions Like The CN Tower, Ripley's Aquarium, And Rogers Centre. Essentials Like Loblaws, LCBO, Sugar Beach, And The DVP Are All Within Easy Reach. Enjoy World-Class Amenities, Including A Stunning Outdoor Pool With Lake Views, A State-Of-The-Art Fitness Center, Yoga Studio, A Sauna, Billiards, And Guest Suites. Second parking spot available for rent
- HoldoverDays: 90
- Architectural Style: Apartment
- Property Type: Residential Condo & Other
- Property Sub Type: Condo Apartment
- GarageType: Underground
- Directions: AS PER GOOGLE MAPS
- Parking Features: Underground
- ParkingSpaces: 1
- Parking Total: 1
- WashroomsType1: 1
- WashroomsType1Level: Flat
- WashroomsType2: 1
- WashroomsType2Level: Flat
- WashroomsType3: 1
- WashroomsType3Level: Flat
- BedroomsAboveGrade: 2
- Interior Features: Carpet Free
- Basement: None
- Cooling: Central Air
- HeatSource: Gas
- HeatType: Forced Air
- ConstructionMaterials: Concrete
| School Name | Type | Grades | Catchment | Distance |
|---|---|---|---|---|
| {{ item.school_type }} | {{ item.school_grades }} | {{ item.is_catchment? 'In Catchment': '' }} | {{ item.distance }} |


