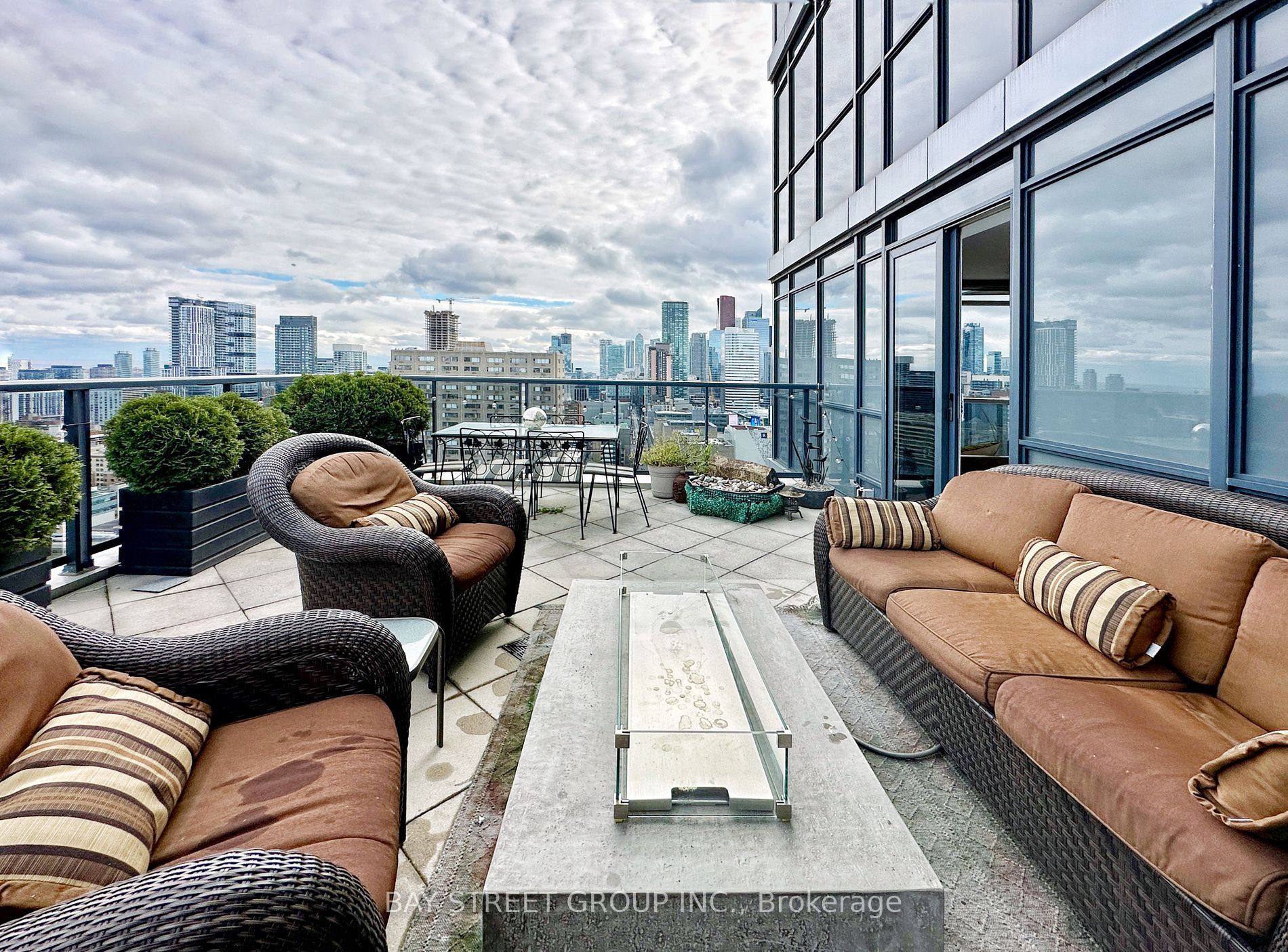$970,000
$28,00025 Carlton Street 3101, Toronto C08, ON M5B 1L4
Church-Yonge Corridor, Toronto,
 Properties with this icon are courtesy of
TRREB.
Properties with this icon are courtesy of
TRREB.![]()
A Rare Gem! Stunning Open-Concept Living With Breathtaking South East Lake & City Views. Expansive 440 Sq.Ft. Private Terrace + Balcony Equipped With Water & Gas BBQ Hookups. Renovated Unit With Numerous Upgrades! Elegant Open Kitchen Features 'Waterfall' Quartz Countertops, Point lights,Ample Cabinetry & Storage. Engineered Hardwood Floors Throughout, Newly Installed Floating Bathroom Cabinets, Auto-Flush Toilets, 2-Sided Gas Fireplace, And A South-Facing Balcony Off The Living Room. The Second Bedroom Was Converted Into Additional Living Space But Can Easily Be Restored As A Bedroom. Spacious 1,265 Sq.Ft. Layout827 Sq.Ft. Interior + 440 Sq.Ft. Exterior. Includes Parking & Locker. EXTRAS: "Other" Refers To The Terrace.Prime Location! Steps To Subway, TTC, Shopping Malls, Restaurants, U of T, TMU, Bay Street District & More.Building Amenities: Indoor Pool, Jacuzzi, Gym, Party Room, Guest Suite, Guest Parking & 24-Hr Concierge.**Extras: Fridge, Wall Oven, B/I Dw, Cook Top, Washer, Dryer, Elf's & Custom Drapes/Blinds.Parking & Locker**
- HoldoverDays: 60
- Architectural Style: Apartment
- Property Type: Residential Condo & Other
- Property Sub Type: Condo Apartment
- GarageType: Underground
- Directions: SE
- Tax Year: 2024
- Parking Features: Underground
- ParkingSpaces: 1
- Parking Total: 1
- WashroomsType1: 1
- WashroomsType1Level: Main
- WashroomsType2: 1
- WashroomsType2Level: Main
- BedroomsAboveGrade: 2
- Interior Features: Other
- Basement: None
- Cooling: Central Air
- HeatSource: Gas
- HeatType: Fan Coil
- LaundryLevel: Main Level
- ConstructionMaterials: Brick, Other
- PropertyFeatures: Clear View, Hospital, Place Of Worship, Public Transit
| School Name | Type | Grades | Catchment | Distance |
|---|---|---|---|---|
| {{ item.school_type }} | {{ item.school_grades }} | {{ item.is_catchment? 'In Catchment': '' }} | {{ item.distance }} |


