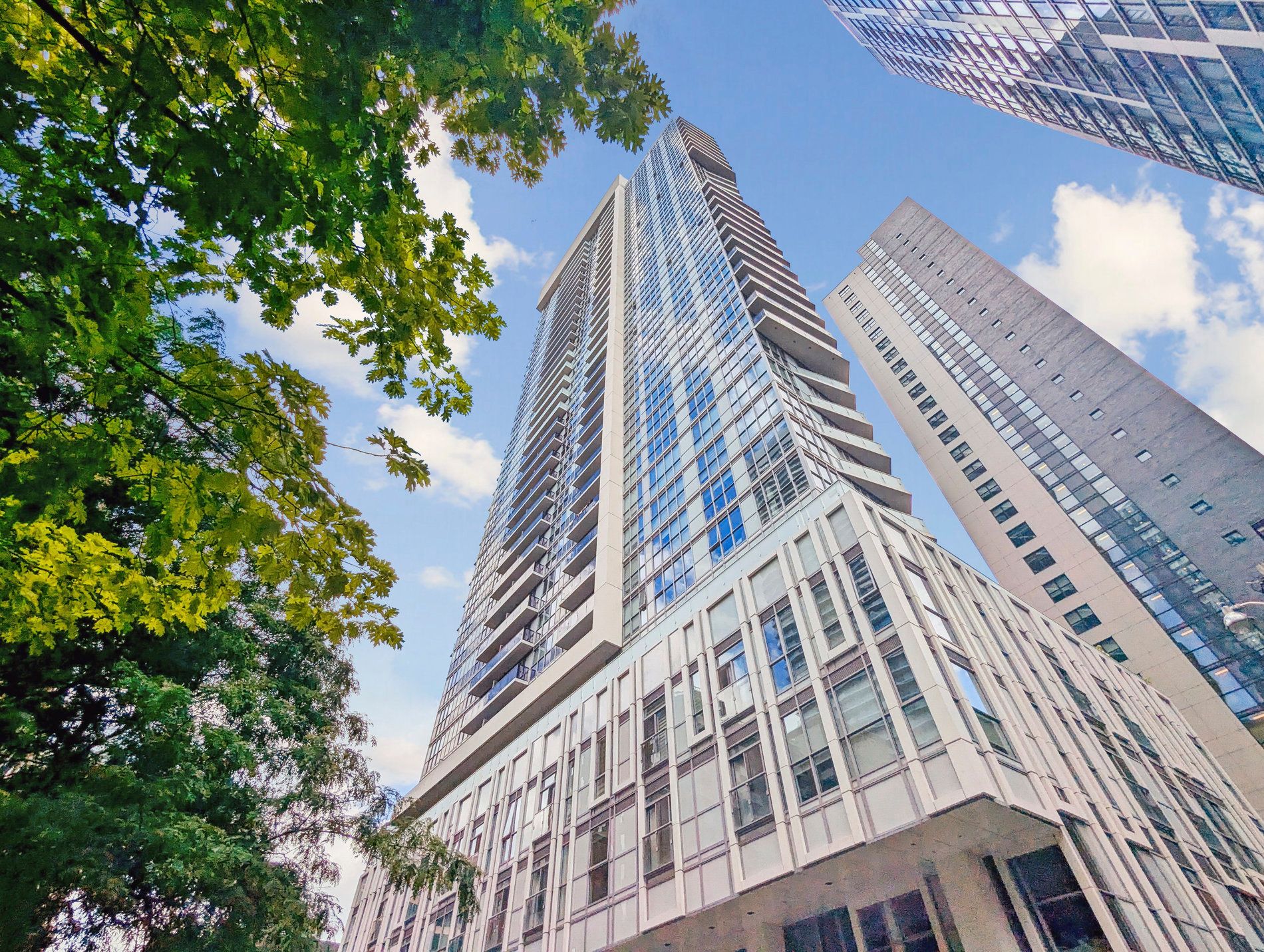$699,900
$10,00077 Mutual Street 908, Toronto C08, ON M5B 2A9
Church-Yonge Corridor, Toronto,
 Properties with this icon are courtesy of
TRREB.
Properties with this icon are courtesy of
TRREB.![]()
Discover refined urban living in this beautifully appointed 2-bedroom, 2-bathroom corner unit at the prestigious Max Condos by Tribute Communities. Designed by Graziani + Corazza Biase, this suite features a sleek contemporary interior with smooth ceilings and a thoughtfully designed, functional layout. Enjoy a modern kitchen complete with custom cabinetry, quartz countertops and matching backsplash, and integrated appliances. The bright, open living area is enhanced by floor-to-ceiling windows and laminate flooring throughout. Both bathrooms showcase premium finishes, including porcelain tiles and a frameless glass shower for a spa-like experience. The large balcony extends your living space with open urban views, perfect for everyday enjoyment. Located in the heart of downtown just steps to the Eaton Centre, St. Michaels Hospital, Toronto Metropolitan University, popular restaurants, cafes, and convenient TTC access right at your doorstep. Building amenities include a 24-hour concierge, state-of-the-art gym, yoga studio, party room, lounge, outdoor terrace, and more.
- HoldoverDays: 60
- Architectural Style: Apartment
- Property Type: Residential Condo & Other
- Property Sub Type: Condo Apartment
- GarageType: Underground
- Directions: Yonge & Dundas
- Tax Year: 2024
- WashroomsType1: 1
- WashroomsType2: 1
- BedroomsAboveGrade: 2
- Interior Features: Carpet Free
- Basement: None
- Cooling: Central Air
- HeatSource: Gas
- HeatType: Forced Air
- ConstructionMaterials: Concrete
- Parcel Number: 768400122
| School Name | Type | Grades | Catchment | Distance |
|---|---|---|---|---|
| {{ item.school_type }} | {{ item.school_grades }} | {{ item.is_catchment? 'In Catchment': '' }} | {{ item.distance }} |


