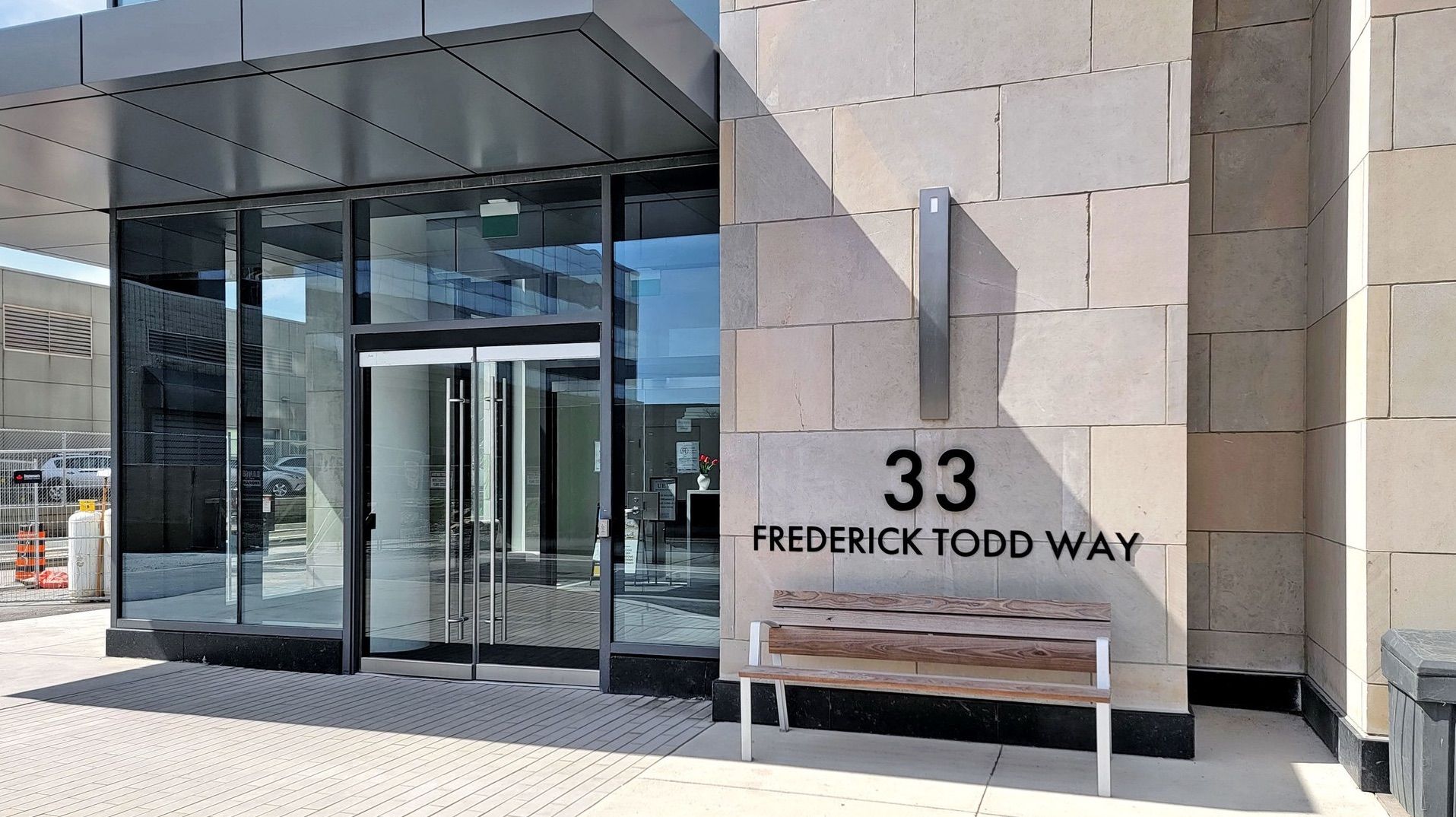$769,000
$30,00033 Frederick Todd Way 512, Toronto C11, ON M4G 0C9
Thorncliffe Park, Toronto,
 Properties with this icon are courtesy of
TRREB.
Properties with this icon are courtesy of
TRREB.![]()
Welcome To Leaside's Newest Luxury Condo Building. Large 910sqft Southwest Corner 2 Bed Unit W/O To Balcony. One Parking included. Checkout the floor plan, The Layout Is Extremely Functional With wide living room. and Ceiling to floor windows. Open Concept Kitchen with Added Island. Good size master bedroom with Sizeable Walk-in Closet. Enjoy. Steps To Lrt Laird Station, Transit, Sunnybrook Park,, Numerous Restaurants, Homesense, Canadian Tire, Marshalls & More! Enjoy Amazing Amenities: 24 Hr Concierge, Indoor Pool, Cardio/Weight Room, Outdoor Lounge With Fire Pit & Bbq And Private Dining. Close To Dvp, Sunnybrook Hospital, Aga Khan Museum & Edwards Gardens.
- HoldoverDays: 30
- Architectural Style: Apartment
- Property Type: Residential Condo & Other
- Property Sub Type: Condo Apartment
- GarageType: Underground
- Directions: Eglinton Ave E and Brentcliffe Rd
- Tax Year: 2024
- Parking Features: Underground
- ParkingSpaces: 1
- Parking Total: 1
- WashroomsType1: 1
- WashroomsType1Level: Flat
- WashroomsType2: 1
- WashroomsType2Level: Flat
- BedroomsAboveGrade: 2
- Interior Features: None
- Basement: None
- Cooling: Central Air
- HeatSource: Gas
- HeatType: Forced Air
- LaundryLevel: Main Level
- ConstructionMaterials: Brick Front, Concrete
- New Construction YN: true
- PropertyFeatures: Hospital, Park, Place Of Worship, School, School Bus Route
| School Name | Type | Grades | Catchment | Distance |
|---|---|---|---|---|
| {{ item.school_type }} | {{ item.school_grades }} | {{ item.is_catchment? 'In Catchment': '' }} | {{ item.distance }} |


