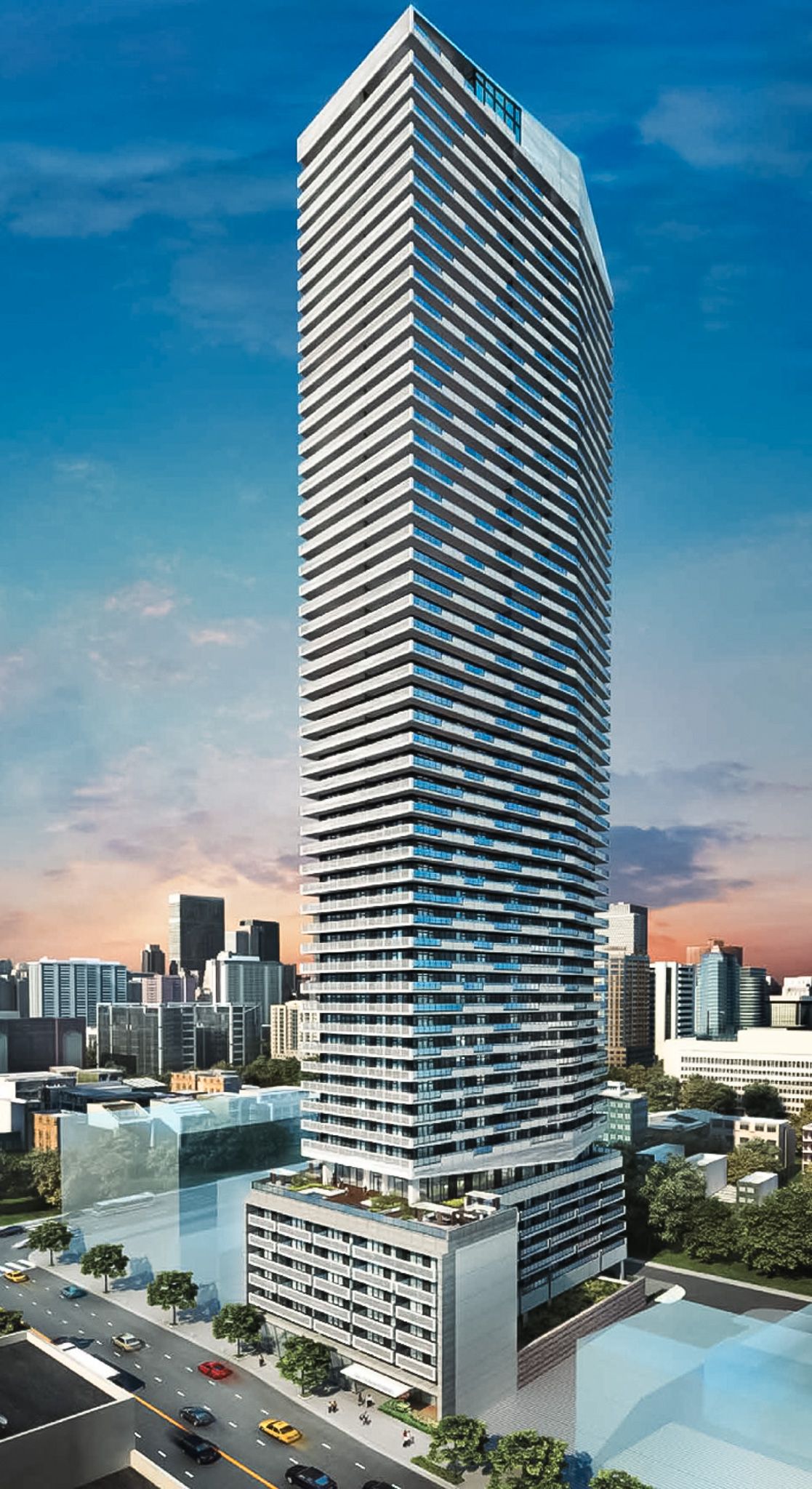$2,300
$502221 Yonge Street 3505, Toronto C10, ON M4S 2B4
Mount Pleasant West, Toronto,
 Properties with this icon are courtesy of
TRREB.
Properties with this icon are courtesy of
TRREB.![]()
IMMACULATE. Directly across the street from Eglinton subway station, this 4-year new luxury 1+1 unit with one locker unit, offers you the urban convenience and lively atmosphere of downtown Toronto. Eglinton subway station next to the building. The morning welcomes you with sunlight through the south-facing windows. The evening leads you homeward with some of Toronto's finest dining and attractions steps away from the comfort of your room. Perfect for urban professionals, located just steps from the Yonge and Eglinton intersection, you'll have easy access to trendy cafes, top restaurants, and the Eglinton subway station, making commuting a breeze. Enjoy the proximity to the lush green space of Eglinton Park, as well as entertainment hubs like Cineplex and the Yonge-Eglinton Centre. With a variety of shops, fitness centers, and cultural attractions nearby, this location offers the perfect blend of convenience and lifestyle. Easy to care laminate floor throughout, modern kitchen with quartz counter and built-in appliances, spacious bedroom, 4pc bath. The den can serve as your personal home office. 24 hours concierge, gym, party room, outdoor lounge area with BBQ, Steam room, Sauna and jacuzzi. Starbucks in building. Available for immediate occupancy.
- HoldoverDays: 180
- Architectural Style: Apartment
- Property Type: Residential Condo & Other
- Property Sub Type: Condo Apartment
- GarageType: None
- Directions: Public parking is in adjacent building.
- Parking Features: None
- WashroomsType1: 1
- WashroomsType1Level: Flat
- BedroomsAboveGrade: 1
- BedroomsBelowGrade: 1
- Interior Features: Built-In Oven, Carpet Free
- Basement: None
- Cooling: Other
- HeatSource: Electric
- HeatType: Fan Coil
- ConstructionMaterials: Concrete
- Exterior Features: Canopy, Built-In-BBQ, Recreational Area
- PropertyFeatures: Library, Park, Public Transit, Rec./Commun.Centre, School, Hospital
| School Name | Type | Grades | Catchment | Distance |
|---|---|---|---|---|
| {{ item.school_type }} | {{ item.school_grades }} | {{ item.is_catchment? 'In Catchment': '' }} | {{ item.distance }} |


