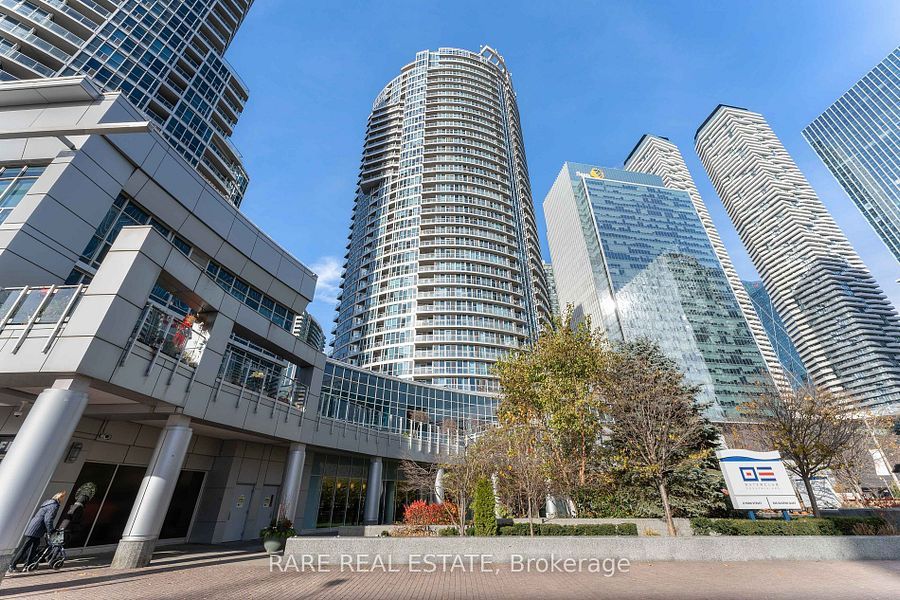$637,000
$2,0008 York Street 911, Toronto C01, ON M5J 2Y2
Waterfront Communities C1, Toronto,
 Properties with this icon are courtesy of
TRREB.
Properties with this icon are courtesy of
TRREB.![]()
South-Facing 1+Den Suite with Lake ViewsBeautiful South-Facing 1+Den Designer Suite (~700 Sq Ft) with a cozy balcony overlookingiconic Harbourfront lake views. Bright, spacious layout with wide living area, high ceilings,floor-to-ceiling windows and an open-concept floor plan. Solarium/den ideal for a home officeor creative workspace.$$ in custom upgrades: granite kitchen counters, marble foyer, custom mouldings, upgradedlighting, appliances and premium laminate flooring throughout. Prime downtown location in oneof Torontos most desirable waterfront communities - just steps to Love Park, HarbourfrontCentre, Scotiabank Arena, Rogers Centre, Union Station, and the Financial & EntertainmentDistricts.
- HoldoverDays: 60
- Architectural Style: Apartment
- Property Type: Residential Condo & Other
- Property Sub Type: Condo Apartment
- GarageType: Underground
- Directions: North/South
- Tax Year: 2024
- Parking Features: Underground
- WashroomsType1: 1
- WashroomsType1Level: Flat
- BedroomsAboveGrade: 1
- BedroomsBelowGrade: 1
- Interior Features: Other
- Basement: None
- Cooling: Central Air
- HeatSource: Gas
- HeatType: Forced Air
- LaundryLevel: Main Level
- ConstructionMaterials: Concrete
- Roof: Unknown
- Foundation Details: Concrete
- Parcel Number: 125980009
| School Name | Type | Grades | Catchment | Distance |
|---|---|---|---|---|
| {{ item.school_type }} | {{ item.school_grades }} | {{ item.is_catchment? 'In Catchment': '' }} | {{ item.distance }} |


