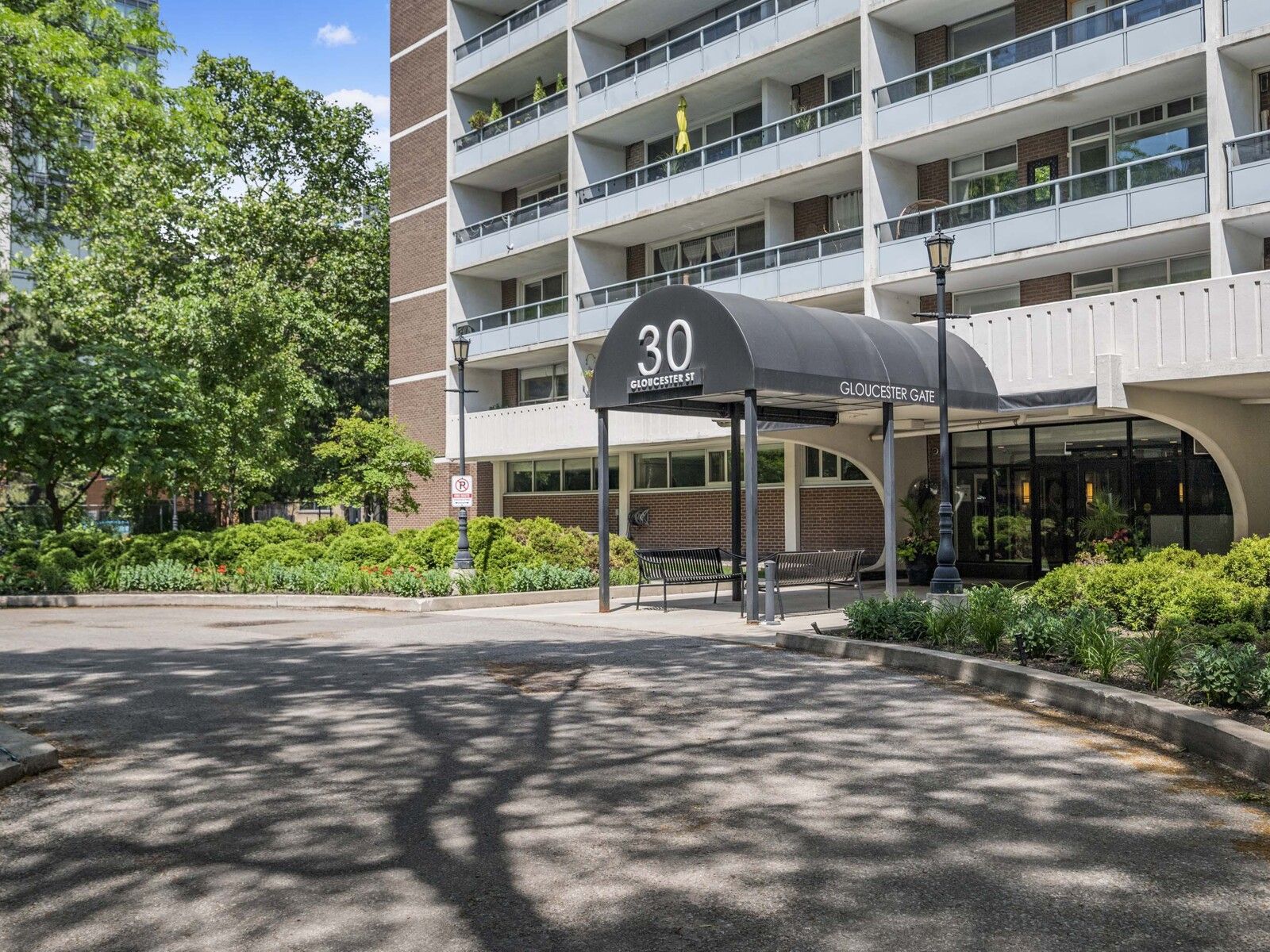$524,888
$24,11230 Gloucester Street 311, Toronto C08, ON M4Y 1L6
Church-Yonge Corridor, Toronto,
 Properties with this icon are courtesy of
TRREB.
Properties with this icon are courtesy of
TRREB.![]()
Charming 2-Bedroom Co-Ownership Condo in the Heart of Toronto! Welcome to this spacious and well-maintained, 2-bedroom, 1-bathroom nestled on a quiet, tree-lined street in one of Toronto's most vibrant downtown neighbourhoods. Located just steps from Yonge and Bloor to the West and the Village to the East. Inside, you'll find a functional layout with generously sized rooms, large windows and ample storage throughout. The living and dining areas are ideal for entertaining, while the kitchen provides plenty of cabinet space for all your culinary needs. The bedrooms are both bright and comfortable. The condo is Carpet-Free. Enjoy the charm of this well-kept building. On-site amenities include a ground level terrace with BBQ, gym, and visitor parking. Just minutes from transit, shopping, cafes, and Yorkville, this location can't be beat. Whether you're a first-time buyer, downsizer, or investor, this condo offers excellent value in a prime downtown location. One monthly payment includes heat, hydro, water and Property Taxes. Don't miss your chance to live in the heart of the city!
- HoldoverDays: 60
- Architectural Style: Apartment
- Property Type: Residential Condo & Other
- Property Sub Type: Co-Ownership Apartment
- GarageType: Underground
- Directions: One Way Street - Come in off Church. Visitor parking on the right side of the building, past the undergroung.
- Tax Year: 2024
- Parking Total: 1
- WashroomsType1: 1
- WashroomsType1Level: Flat
- BedroomsAboveGrade: 2
- Interior Features: Storage Area Lockers
- Basement: None
- Cooling: Window Unit(s)
- HeatSource: Other
- HeatType: Radiant
- ConstructionMaterials: Brick Veneer, Concrete
| School Name | Type | Grades | Catchment | Distance |
|---|---|---|---|---|
| {{ item.school_type }} | {{ item.school_grades }} | {{ item.is_catchment? 'In Catchment': '' }} | {{ item.distance }} |


