$1,369,000
#402 - 1331 Bay Street, Toronto, ON M5R 2C4
Annex, Toronto,
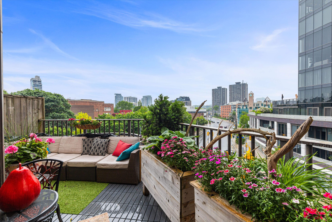
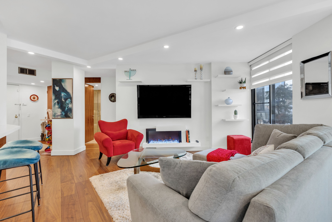
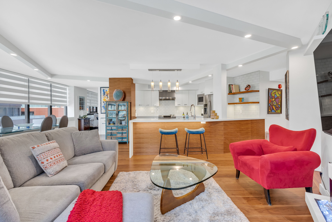

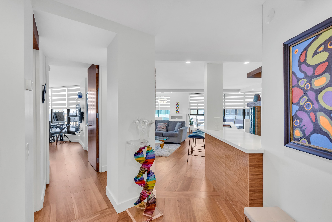
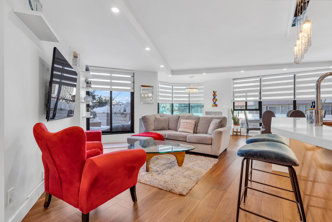
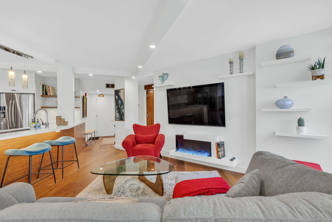
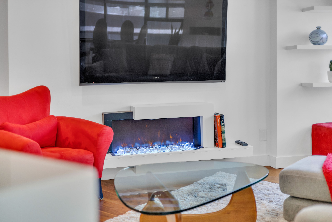
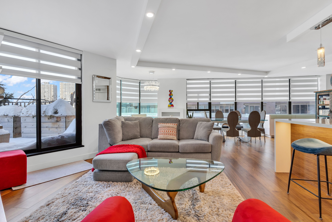
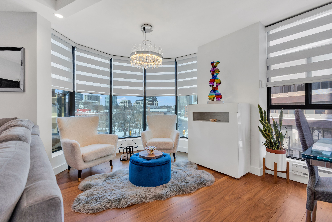
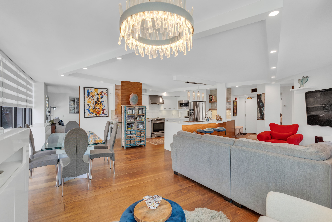
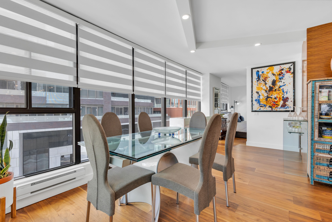
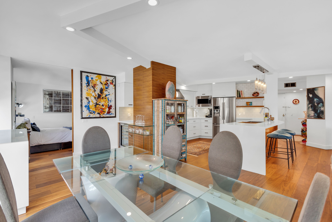

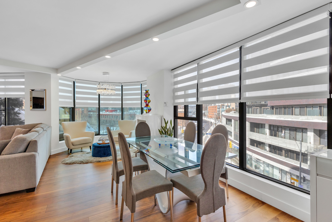
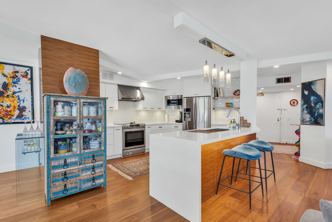
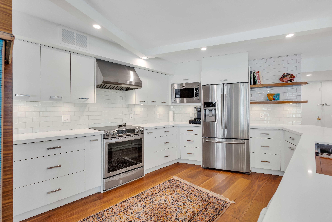
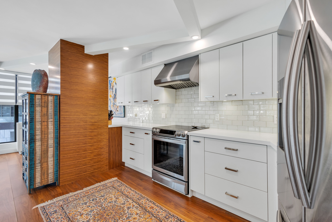
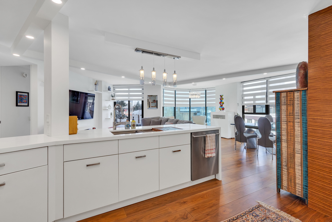
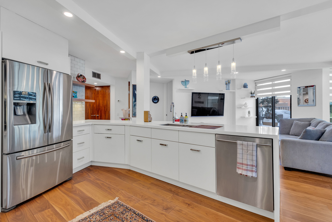
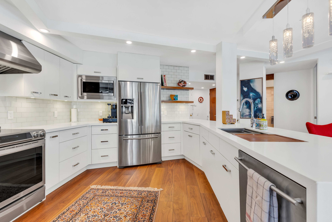
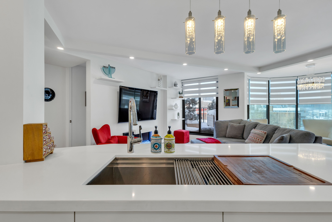
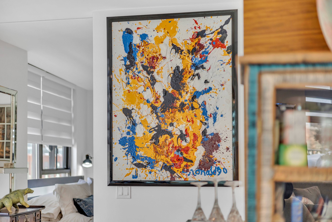
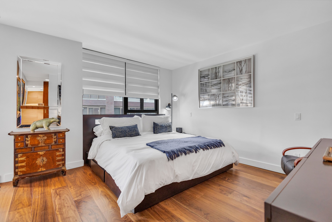
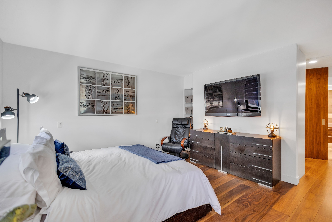

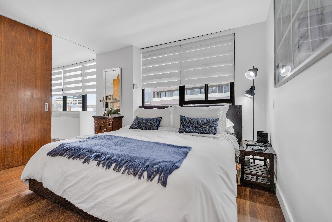
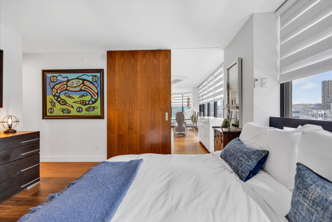
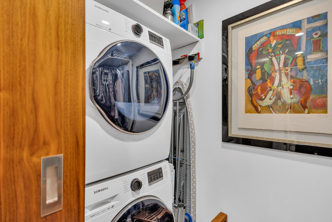

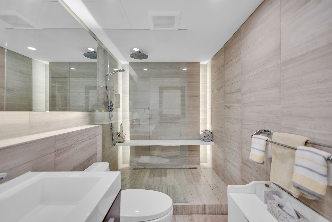

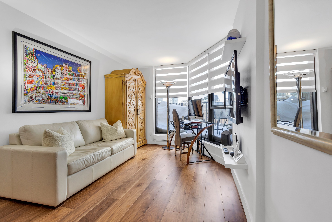
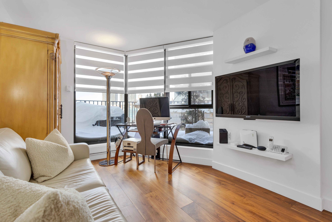
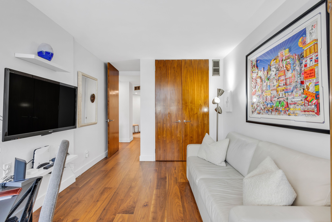
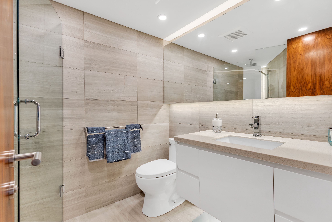
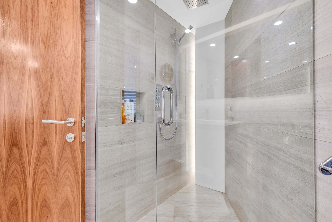
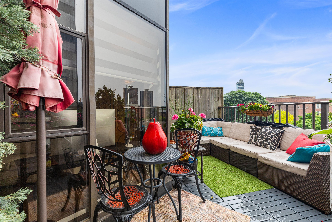

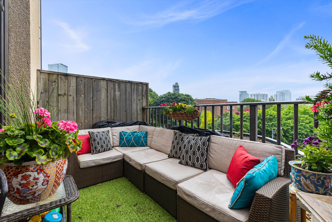
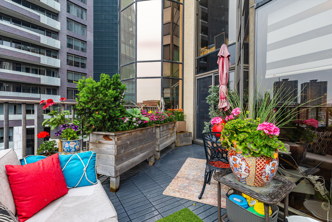
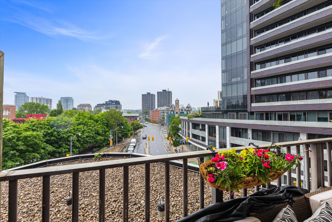
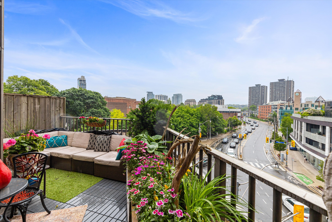
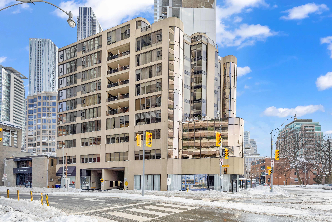
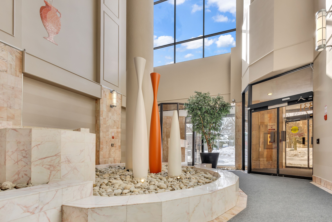
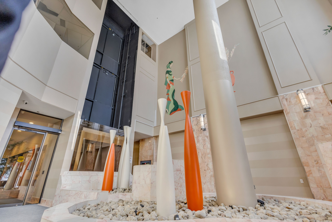

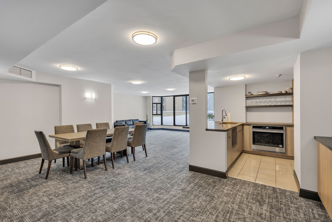
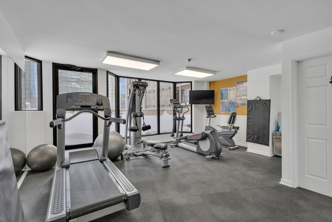
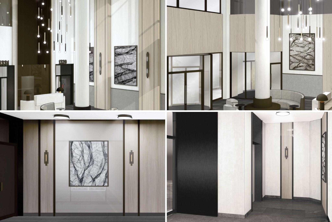
 Properties with this icon are courtesy of
TRREB.
Properties with this icon are courtesy of
TRREB.![]()
Irresistible Rare Find Just Steps To Yorkville! If You're Looking For Turn Key Open Concept Living, This Suite Is For You! Featuring A Bright And Airy Floor Plan, This Suite Offers A Generously-Sized Living Room With An Electric Fireplace For Added Ambiance, Plus A Dedicated Space For Dining And Entertaining. Prepare Meals With Ease In A Kitchen Larger Than Some Detached Homes, Showcasing Gorgeous Stainless Steel Appliances And Sleek Contemporary Finishes Any Owner Would Proudly Display. The Primary Suite Is A Perfect Getaway To Unwind, Featuring A Stunning Ensuite And An Incredible Walk-In Closet/Dressing Room. A Sizable Second Bedroom Offers Flexibility For A Child, Guests, Or An Office. And Oh, Lets Not Forget Your Very Own Private Terrace For Those Summer Mornings And Evenings! With Only One Other Unit On The Floor - Your Suite Is Literally Down The Hall From All Building Amenities - Enjoy A Full Fitness Centre, Sunny Rooftop Deck, Party Room, Car Wash, And More. Plus, A Lobby Refurbishment Renovation Project Is Underway, Further Elevating The Buildings Appeal! Just Moments From Public Transit, Upscale Shops, Restaurants, And Cultural Attractions That Define The Yorkville Area. Condos Like This Don't Come By Often - See This Stunner For Yourself!
- HoldoverDays: 90
- Architectural Style: Apartment
- Property Type: Residential Condo & Other
- Property Sub Type: Condo Apartment
- GarageType: Underground
- Directions: Corner of Davenport Rd and Bay St
- Tax Year: 2025
- Parking Features: Underground
- ParkingSpaces: 1
- Parking Total: 1
- WashroomsType1: 1
- WashroomsType1Level: Main
- WashroomsType2: 1
- WashroomsType2Level: Main
- BedroomsAboveGrade: 2
- Interior Features: None
- Basement: None
- Cooling: Central Air
- HeatSource: Electric
- HeatType: Forced Air
- LaundryLevel: Main Level
- ConstructionMaterials: Concrete
- PropertyFeatures: Library, Park, Place Of Worship, Public Transit, School, Arts Centre
| School Name | Type | Grades | Catchment | Distance |
|---|---|---|---|---|
| {{ item.school_type }} | {{ item.school_grades }} | {{ item.is_catchment? 'In Catchment': '' }} | {{ item.distance }} |

