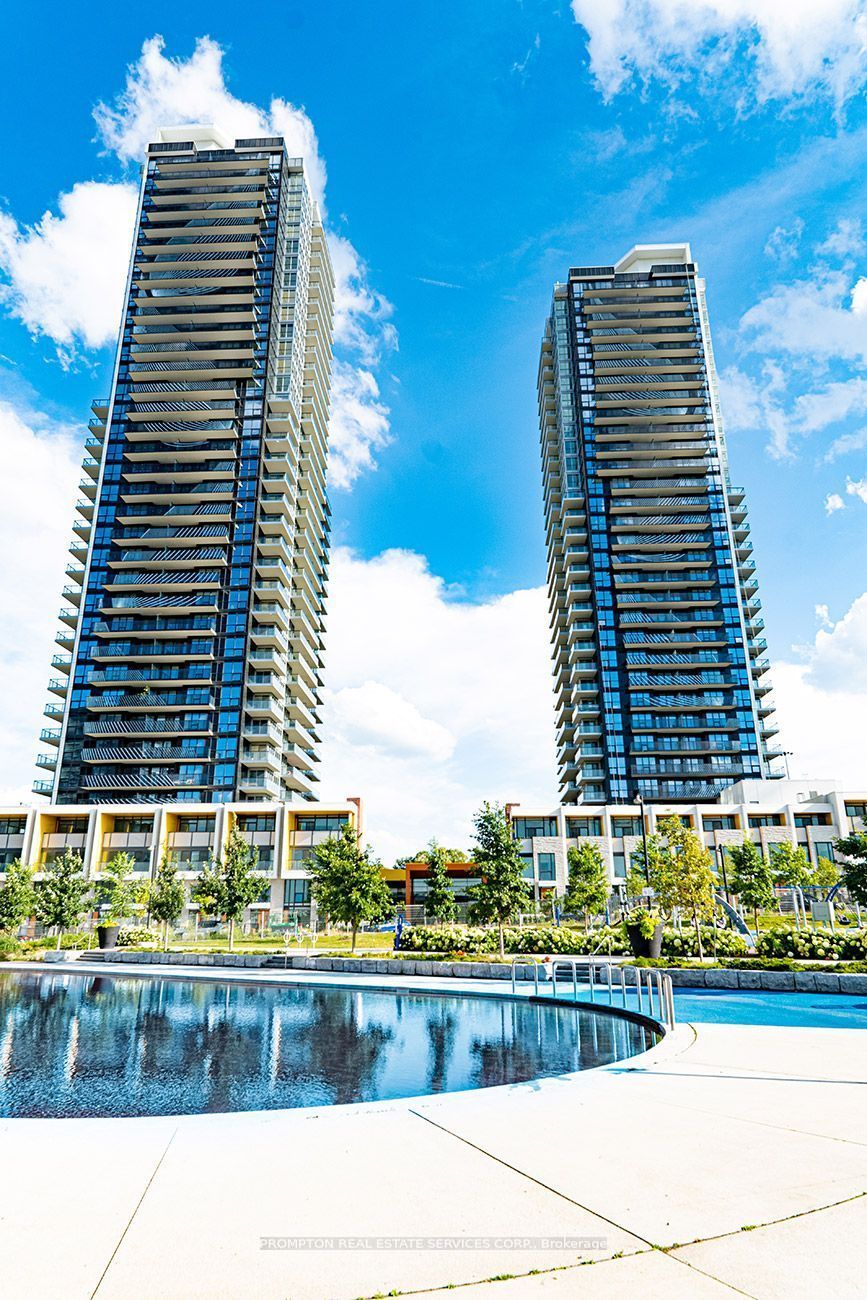$4,000
$30085 MCMAHON Drive 2608, Toronto C15, ON M2K 0H1
Bayview Village, Toronto,
 Properties with this icon are courtesy of
TRREB.
Properties with this icon are courtesy of
TRREB.![]()
Luxurious Corner Condo in North York Built by Concord AdexThis bright and spacious 3-bedroom, 2-bathroom northeast corner unit offers an impressive 975 sq.ft. of interior living space, plus a large 175 sq.ft. balcony (as per builders floor plan) with serene park views and a quiet setting.Thoughtfully designed with modern 9' ceilings, a functional layout, and an open-concept living and dining area, perfect for both everyday living and entertaining. The primary bedroom includes a custom closet organizer for added storage.The sleek, modern kitchen features marble backsplash, quartz countertops, and premium Miele stainless steel appliances.This unit includes 1 parking space and 1 locker.Residents enjoy access to MegaClub amenities, including an automatic car wash, indoor swimming pool, sauna, basketball court, full gym, party room, billiards, yoga studio, kids' playroom, and much morebringing resort-style living to your doorstep.
- HoldoverDays: 90
- Architectural Style: Apartment
- Property Type: Residential Condo & Other
- Property Sub Type: Condo Apartment
- GarageType: Underground
- Directions: Leslie St.
- ParkingSpaces: 1
- Parking Total: 1
- WashroomsType1: 1
- WashroomsType1Level: Flat
- WashroomsType2: 1
- WashroomsType2Level: Flat
- BedroomsAboveGrade: 3
- Interior Features: None
- Basement: None
- Cooling: Central Air
- HeatSource: Gas
- HeatType: Forced Air
- ConstructionMaterials: Concrete
| School Name | Type | Grades | Catchment | Distance |
|---|---|---|---|---|
| {{ item.school_type }} | {{ item.school_grades }} | {{ item.is_catchment? 'In Catchment': '' }} | {{ item.distance }} |


