$2,000
#5110 - 252 Church Street, Toronto, ON M5B 0E6
Church-Yonge Corridor, Toronto,
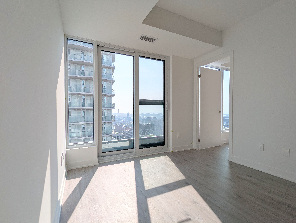
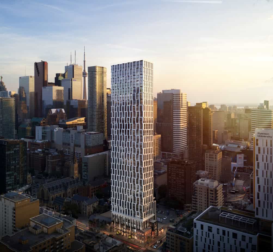
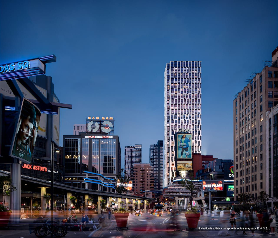
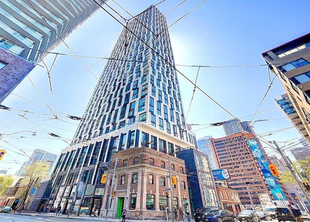
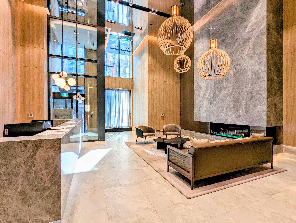
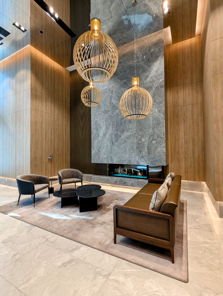
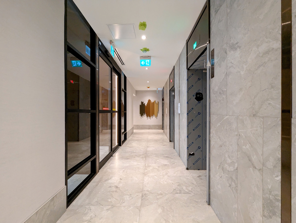
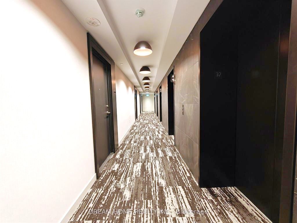
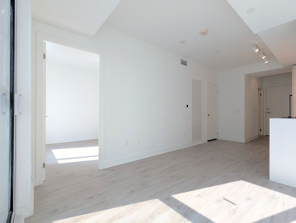
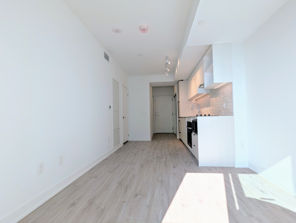
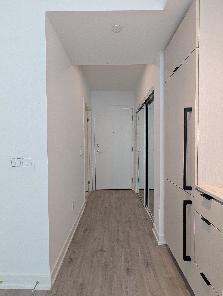
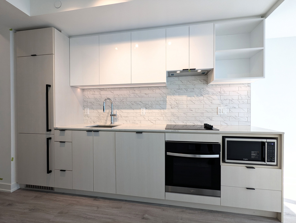
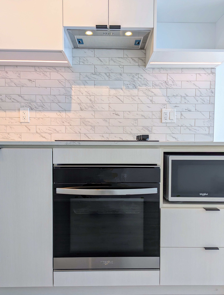
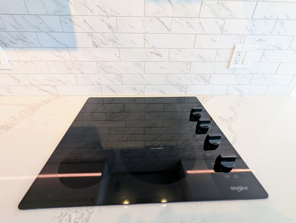
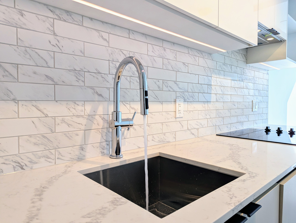
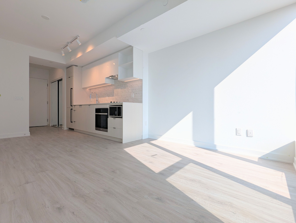
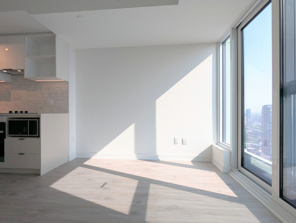
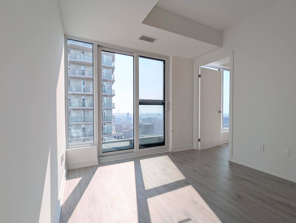
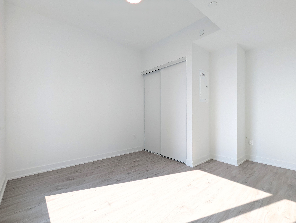
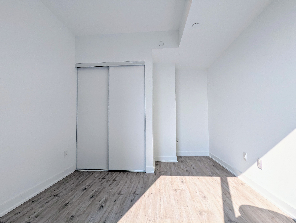
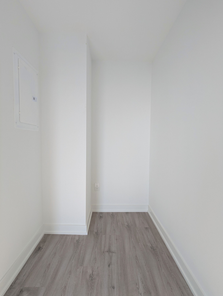
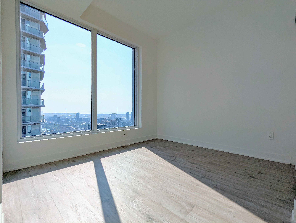
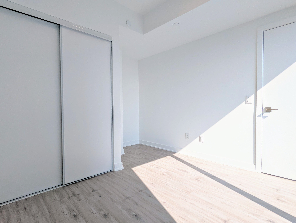
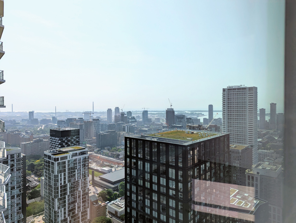
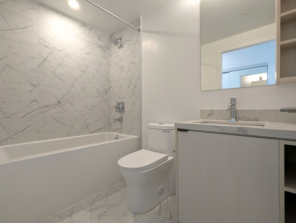
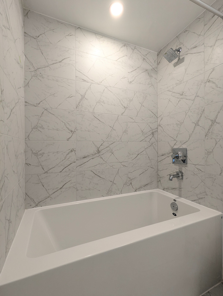
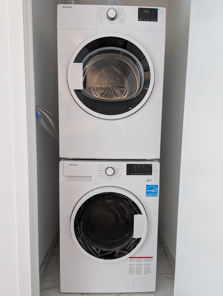
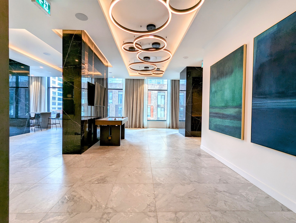
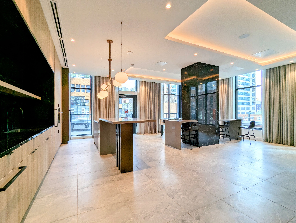
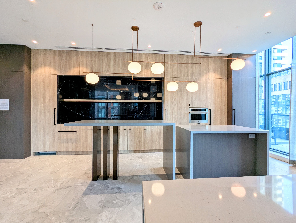
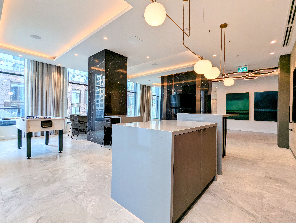
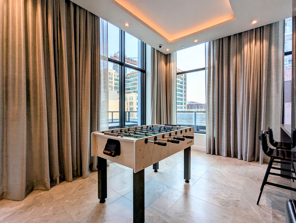
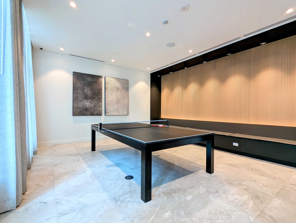
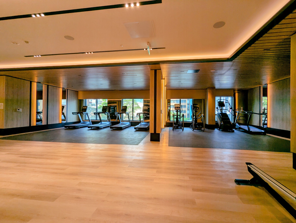
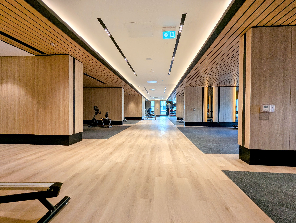
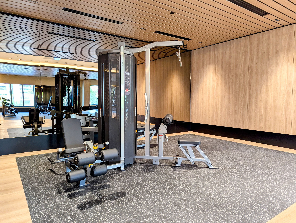
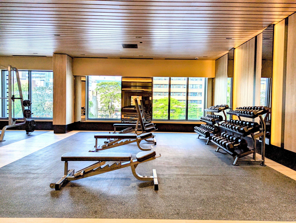
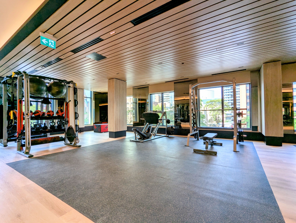
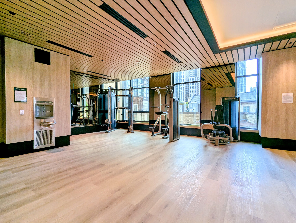
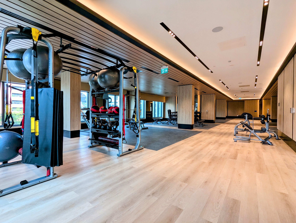
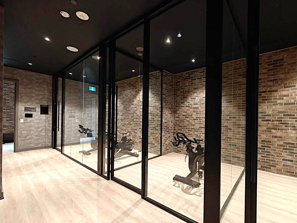
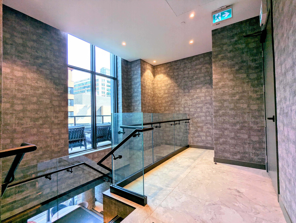
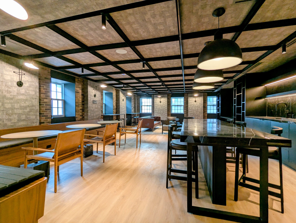
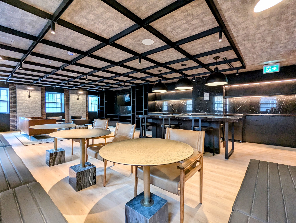
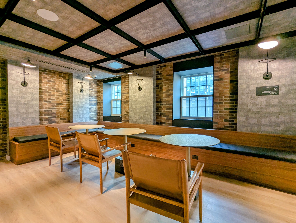
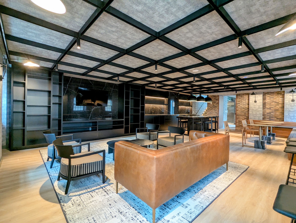
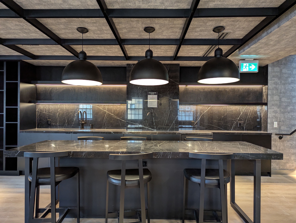
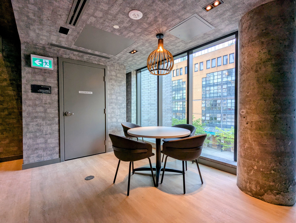
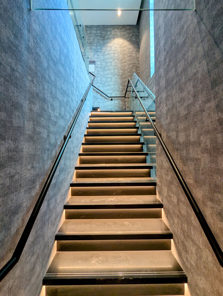
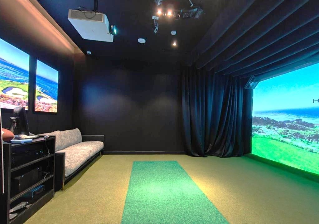
 Properties with this icon are courtesy of
TRREB.
Properties with this icon are courtesy of
TRREB.![]()
Welcome to 252 Church- a dazzling, high-floor 1+Study suite in one of downtown Toronto's most luxurious and architecturally stunning residential towers. Never before lived in, this east-facing suite is bathed in natural light from floor-to-ceiling windows in every room, offering an open breathtaking views of both the city skyline and Lake Ontario. The thoughtfully designed interior boasts an efficient, open-concept layout with no wasted space, featuring a welcoming foyer with double mirrored closets, modern vinyl flooring throughout, and a spacious bedroom with a double closet and an extra nook area- ideal for a home office, study or storage. The gourmet kitchen showcases high-end custom-paneled appliances including a fridge, dishwasher, built-in cooktop, oven, and microwave, all complemented by sleek quartz countertops and an elegant marble backsplash. The contemporary colour palette and designer finishes elevate the space, creating a stylish yet serene atmosphere high above the bustling city. Residents enjoy access to top-tier Max Club amenities, including a state-of-the-art gym, yoga and CrossFit studios, co-working lounges, golf simulator, BBQ patios, rooftop terrace with panoramic views, and a stunning FENDI-furnished lobby with 24/7 concierge service. Situated in the vibrant Church-Yonge Corridor, you're steps from TTC subway and streetcar lines, the Eaton Centre (5 Min), Ryerson (TMU), U of T, St. Michaels Hospital, IKEA, and the Financial District (10 Min). Surrounded by the city's best dining, shopping, nightlife, and green spaces like Allan Gardens, this is downtown living at its finest- where luxury meets convenience and the energy of Toronto is right at your doorstep. Don't miss your chance to live high, live bright, and call 252 Church home.
- HoldoverDays: 90
- Architectural Style: Apartment
- Property Type: Residential Condo & Other
- Property Sub Type: Condo Apartment
- GarageType: None
- Directions: South West Corner of Church and Dundas
- WashroomsType1: 1
- WashroomsType1Level: Main
- BedroomsAboveGrade: 1
- Interior Features: Built-In Oven
- Basement: None
- Cooling: Central Air
- HeatSource: Gas
- HeatType: Forced Air
- ConstructionMaterials: Concrete Block
- Exterior Features: Patio, Recreational Area, Porch, Lighting, Controlled Entry
| School Name | Type | Grades | Catchment | Distance |
|---|---|---|---|---|
| {{ item.school_type }} | {{ item.school_grades }} | {{ item.is_catchment? 'In Catchment': '' }} | {{ item.distance }} |

