$900,000
#4904 - 28 Freeland Street, Toronto, ON M5E 1L7
Waterfront Communities C1, Toronto,
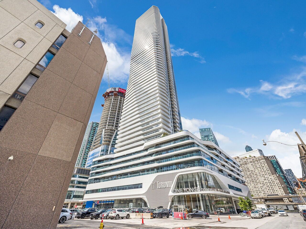
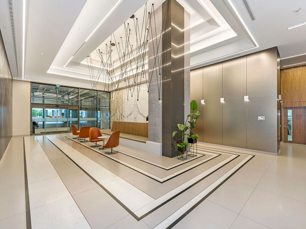
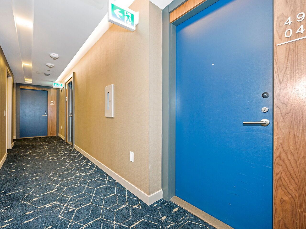
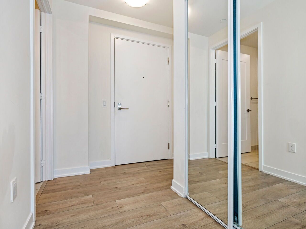
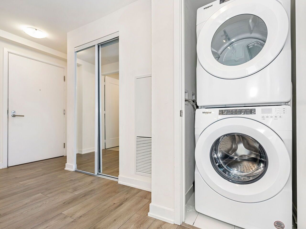
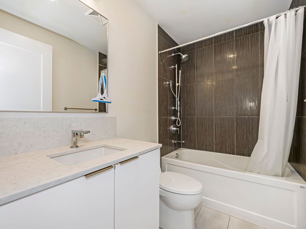
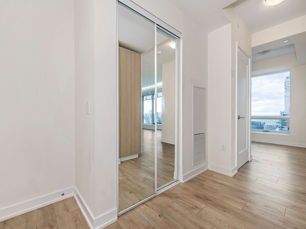
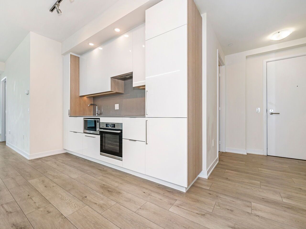

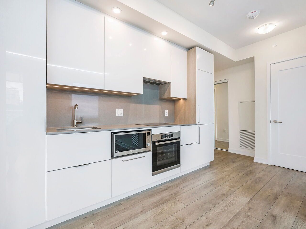
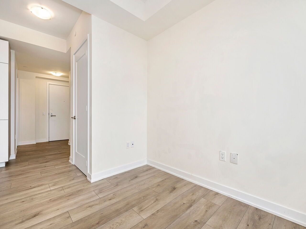
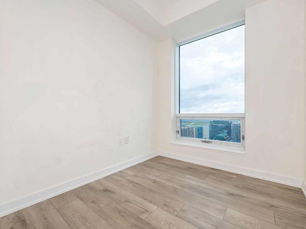
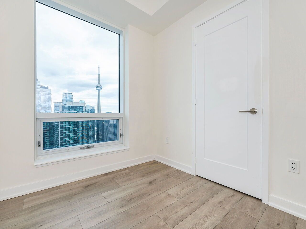
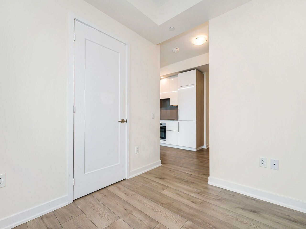
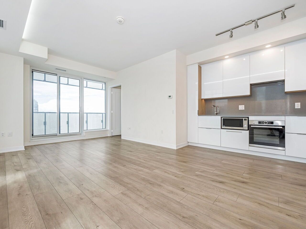
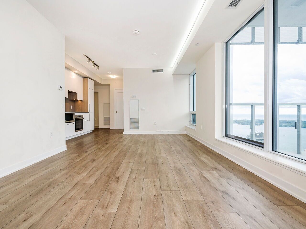
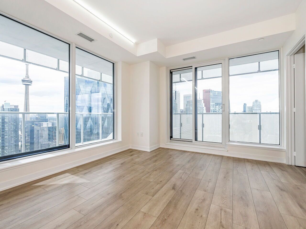
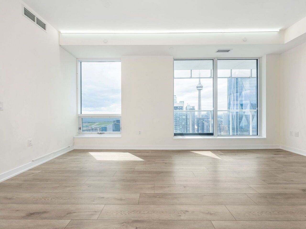
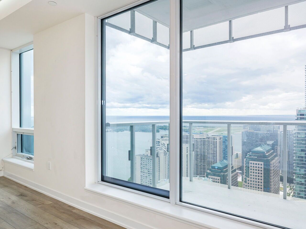
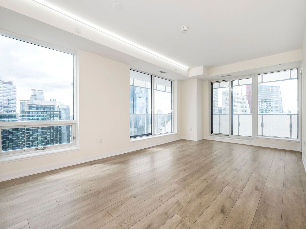
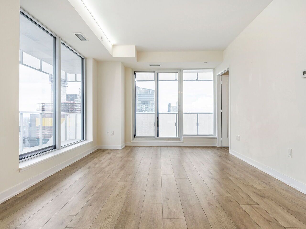
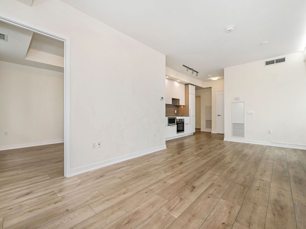
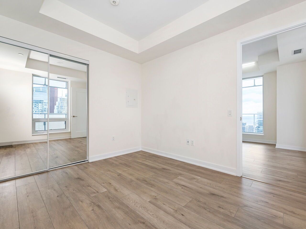
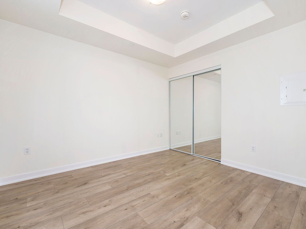

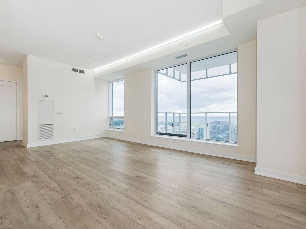
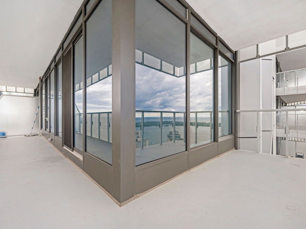
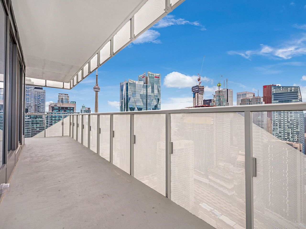
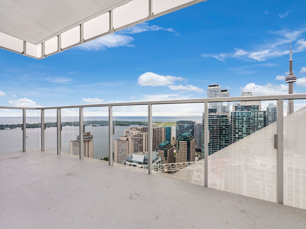
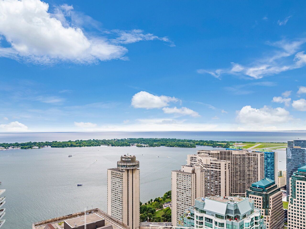
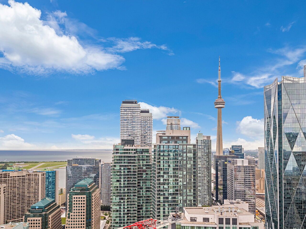
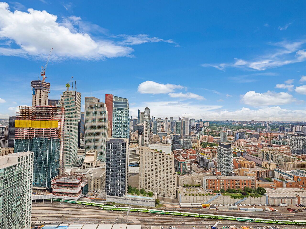
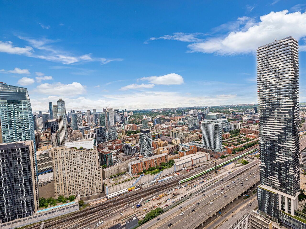
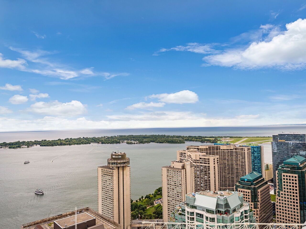
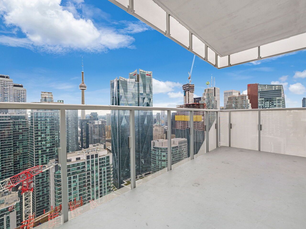
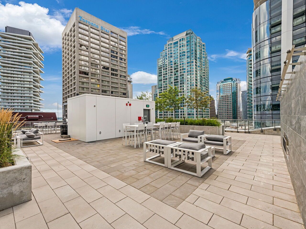
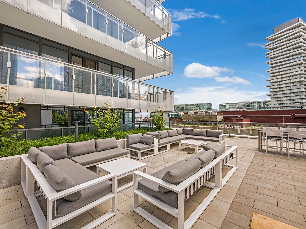
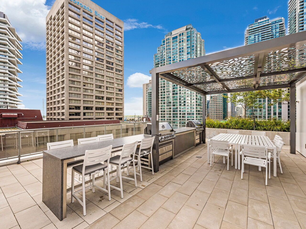
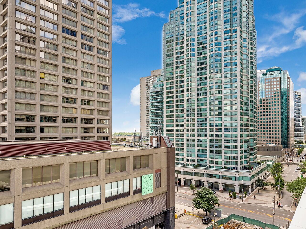
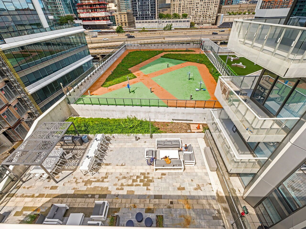
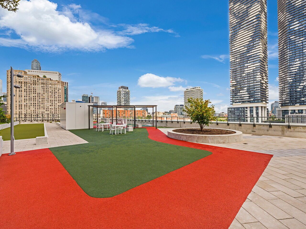
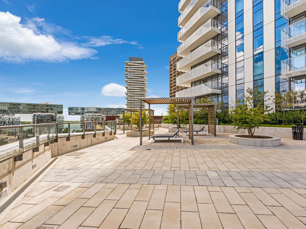
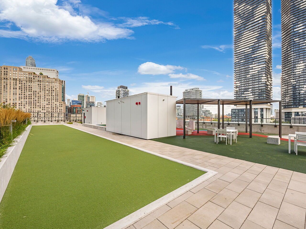
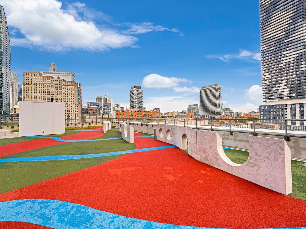

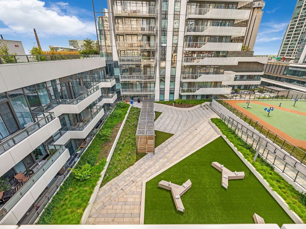
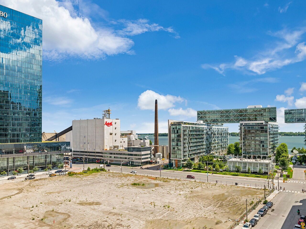
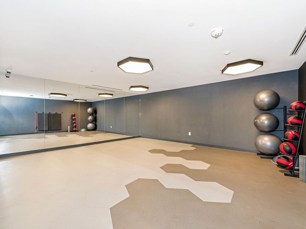
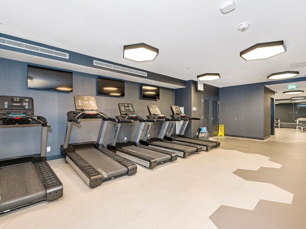
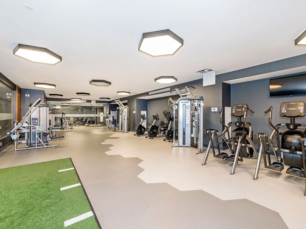
 Properties with this icon are courtesy of
TRREB.
Properties with this icon are courtesy of
TRREB.![]()
Welcome to The Pinnacle at One Yonge Street, where modern design and urban living meet in perfect harmony. This stunning 1-bedroom plus spacious den unit offers everything you need, including breathtaking city views and sleek, clean lines throughout. The open-concept living and dining areas are flooded with natural light from the floor-to-ceiling windows, while the corner balcony provides a perfect spot to enjoy expansive views of Toronto's skyline and Lake Ontario. The spacious den is ideal for a home office or extra living space. Located in one of Toronto's most desirable buildings, you'll be just steps away from the waterfront, shopping, dining, and public transit, making this condo a dream for anyone who craves convenience and luxury. Don't miss your chance to live in the heart of downtown Toronto!
- HoldoverDays: 120
- Architectural Style: 1 Storey/Apt
- Property Type: Residential Condo & Other
- Property Sub Type: Condo Apartment
- GarageType: Underground
- Directions: Lakeshore to Yonge Street
- Tax Year: 2024
- WashroomsType1: 1
- WashroomsType1Level: Flat
- BedroomsAboveGrade: 1
- BedroomsBelowGrade: 1
- Interior Features: Carpet Free, Built-In Oven, Central Vacuum, Countertop Range
- Basement: None
- Cooling: Central Air
- HeatSource: Gas
- HeatType: Forced Air
- ConstructionMaterials: Concrete
- Parcel Number: 770180406
| School Name | Type | Grades | Catchment | Distance |
|---|---|---|---|---|
| {{ item.school_type }} | {{ item.school_grades }} | {{ item.is_catchment? 'In Catchment': '' }} | {{ item.distance }} |

