$658,000
#2015 - 38 Dan Leckie Way, Toronto, ON M5V 2V6
Waterfront Communities C1, Toronto,
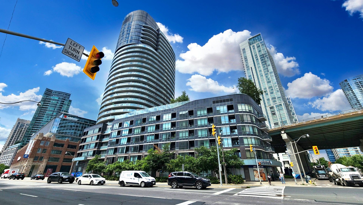
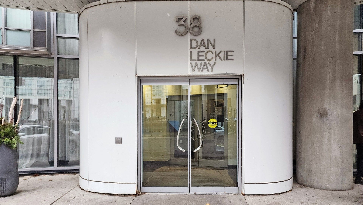
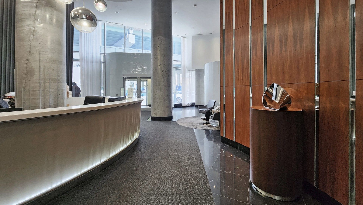
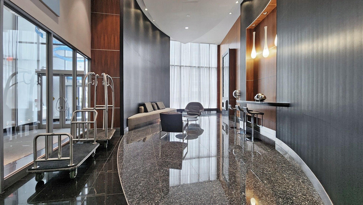
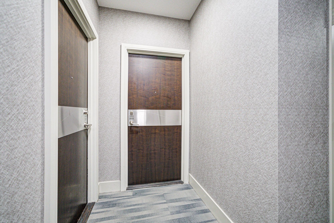
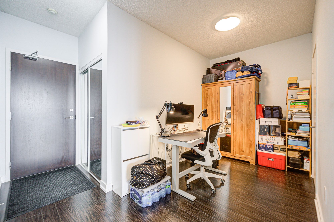
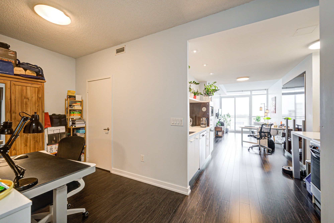
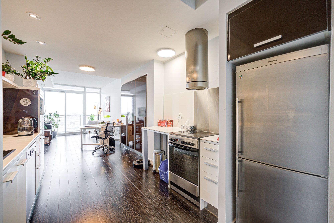
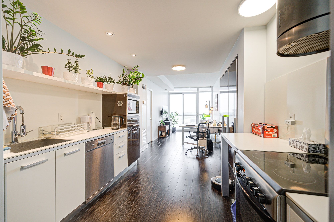
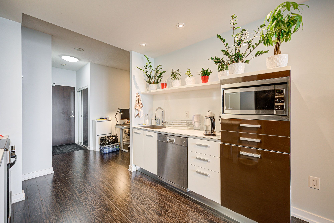
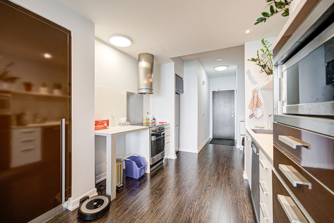
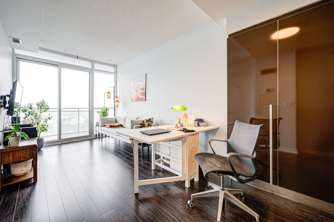
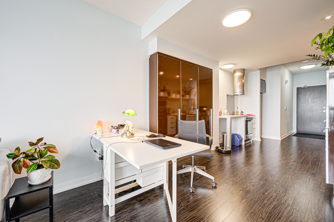

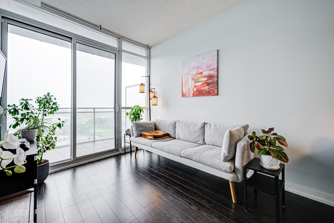
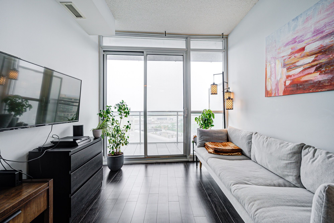
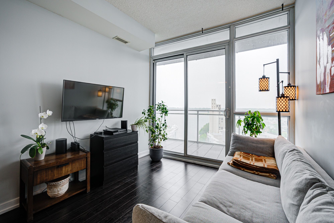
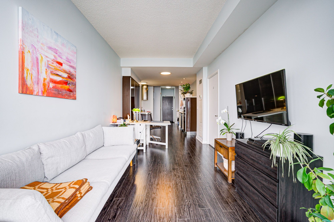
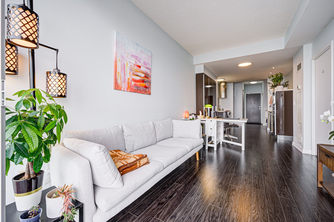
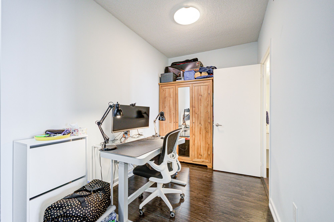
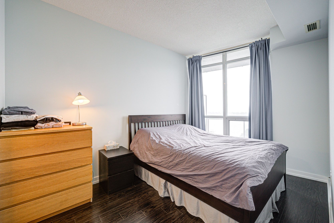
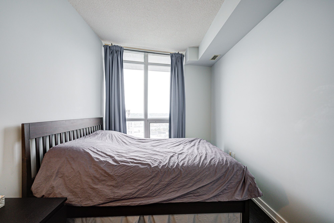
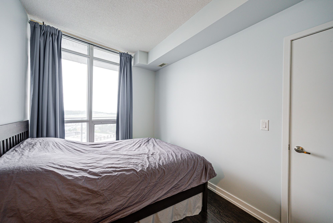
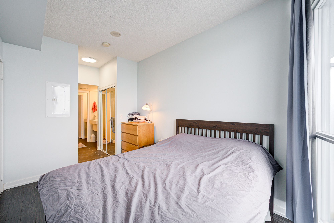
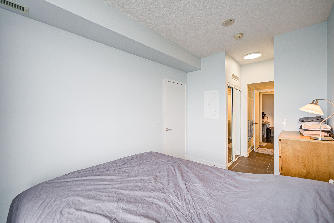
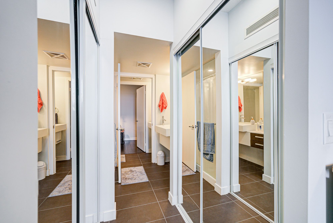
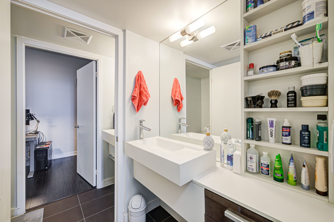

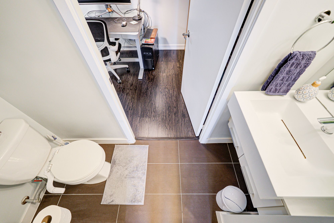
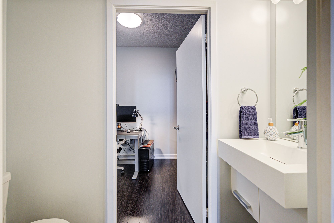

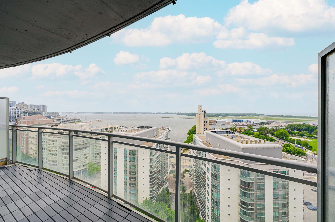
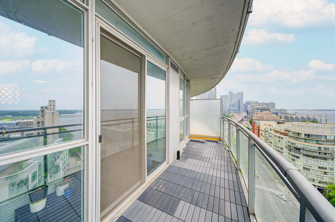
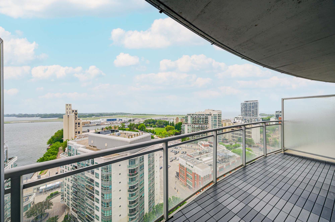
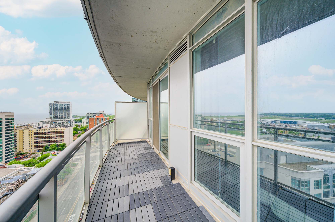
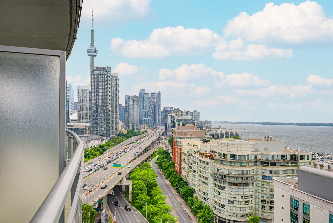
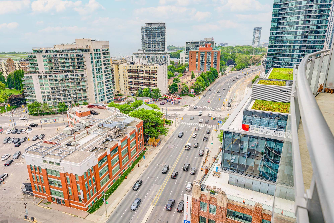
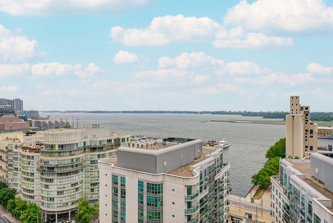
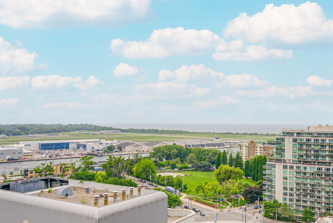
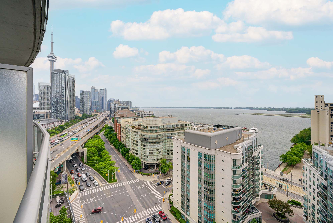
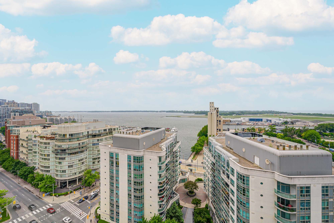
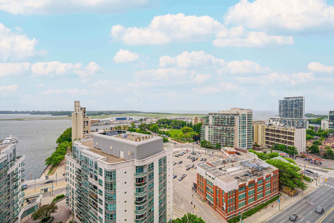
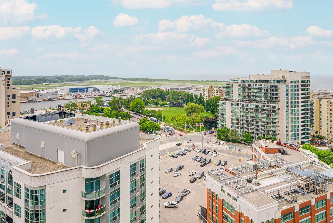
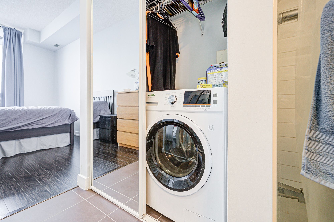
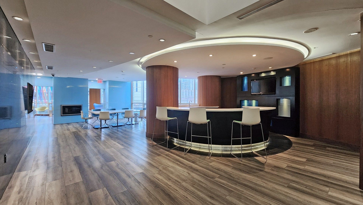
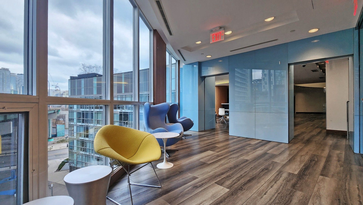
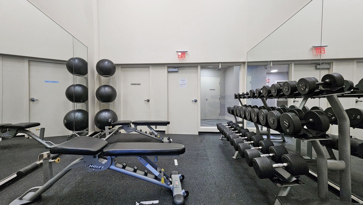
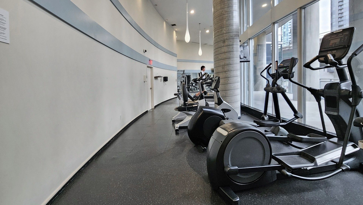

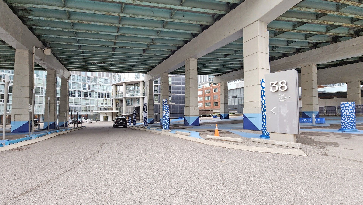
 Properties with this icon are courtesy of
TRREB.
Properties with this icon are courtesy of
TRREB.![]()
Bright and beautiful 1+1 bedroom condo on the waterfront with spectacular, unobstructed south-facing panoramic lake views that truly set this unit apart! This spacious home features a modern open-concept layout with 9 ft ceilings, a sleek kitchen with stainless steel appliances, and a newly upgraded bedroom floor. The den can easily be converted into a second bedroom, offering great flexibility. The washroom includes an extra sink and can be separated into a powder room plus a private sink and shower areaideal for guests or shared use. Floor-to-ceiling windows flood the space with natural light and showcase the breathtaking views. Located just steps from the lake, TTC, Rogers Centre, Scotiabank Arena, top restaurants, parks, shopping, and the Financial & Entertainment Districts everything you need is right at your doorstep. A must-see!
- HoldoverDays: 90
- Architectural Style: Apartment
- Property Type: Residential Condo & Other
- Property Sub Type: Condo Apartment
- GarageType: Underground
- Directions: Bathurst/Lakeshore
- Tax Year: 2025
- Parking Features: Underground
- ParkingSpaces: 1
- Parking Total: 1
- WashroomsType1: 1
- BedroomsAboveGrade: 1
- BedroomsBelowGrade: 1
- Interior Features: Carpet Free
- Basement: None
- Cooling: Central Air
- HeatSource: Gas
- HeatType: Forced Air
- LaundryLevel: Main Level
- ConstructionMaterials: Concrete
- PropertyFeatures: Clear View, Park, Public Transit, Waterfront
| School Name | Type | Grades | Catchment | Distance |
|---|---|---|---|---|
| {{ item.school_type }} | {{ item.school_grades }} | {{ item.is_catchment? 'In Catchment': '' }} | {{ item.distance }} |

