$999,000
#6609 - 388 Yonge Street, Toronto, ON M5B 0A4
Bay Street Corridor, Toronto,
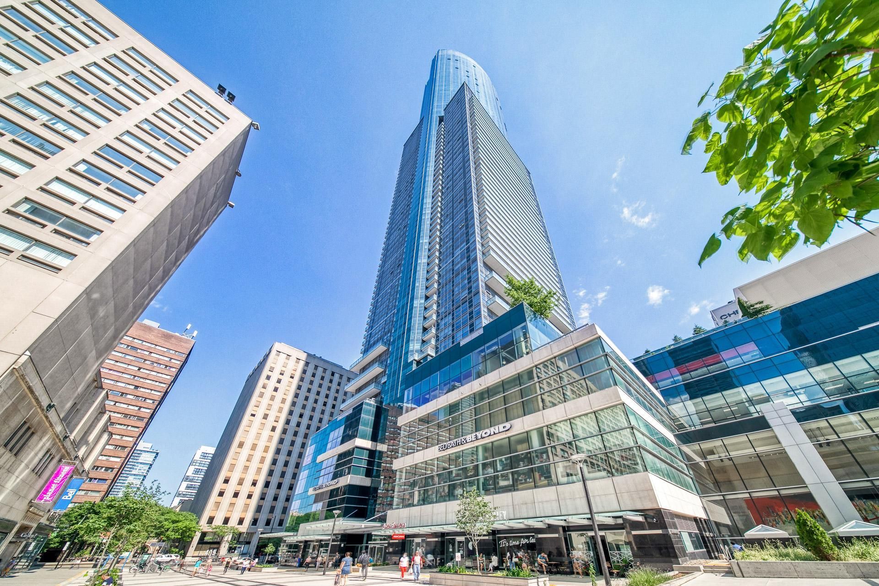
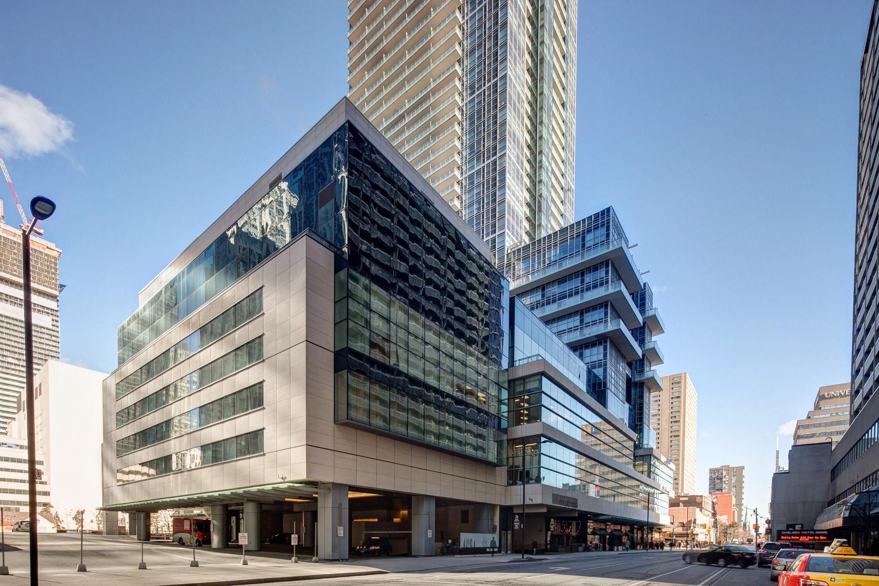





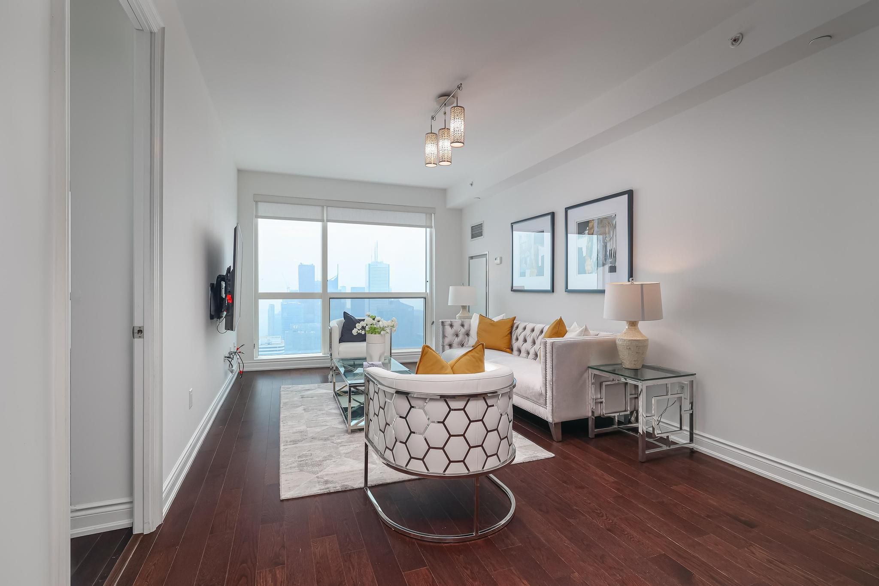













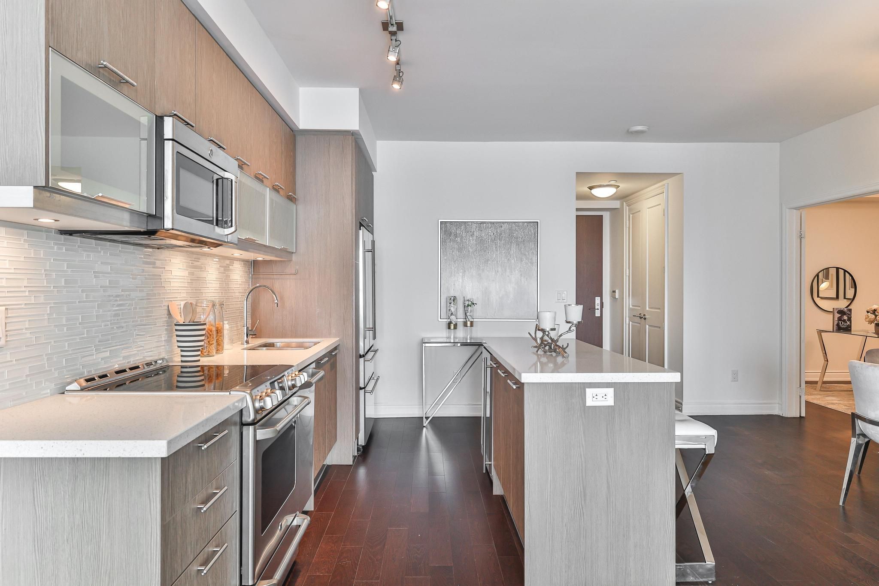













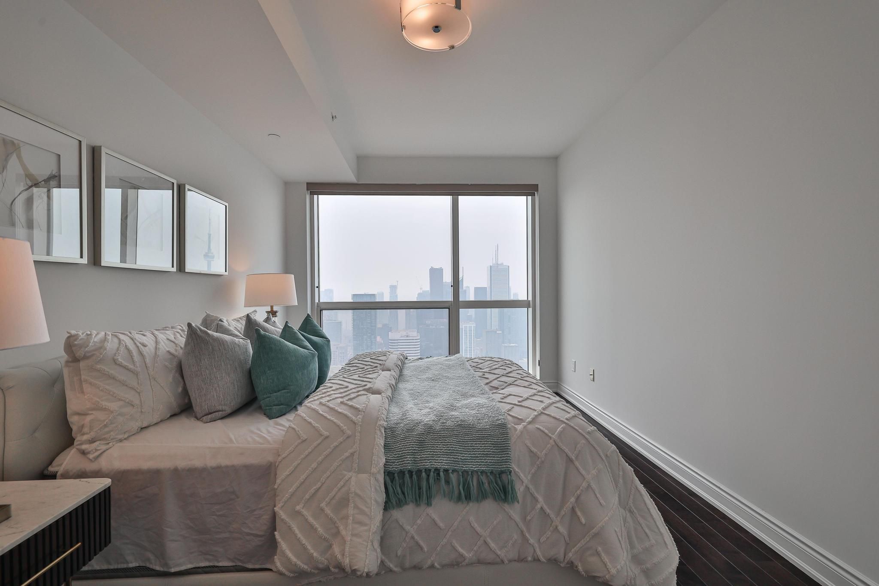

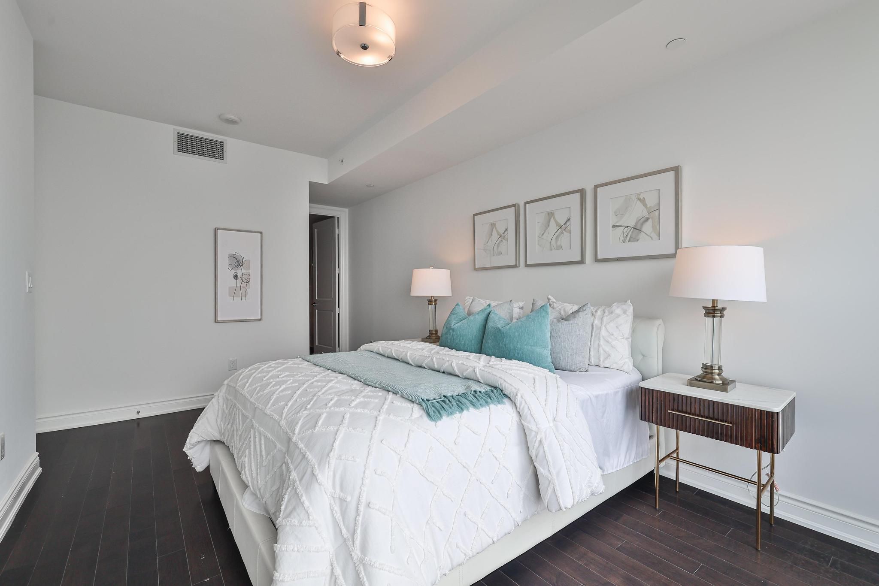


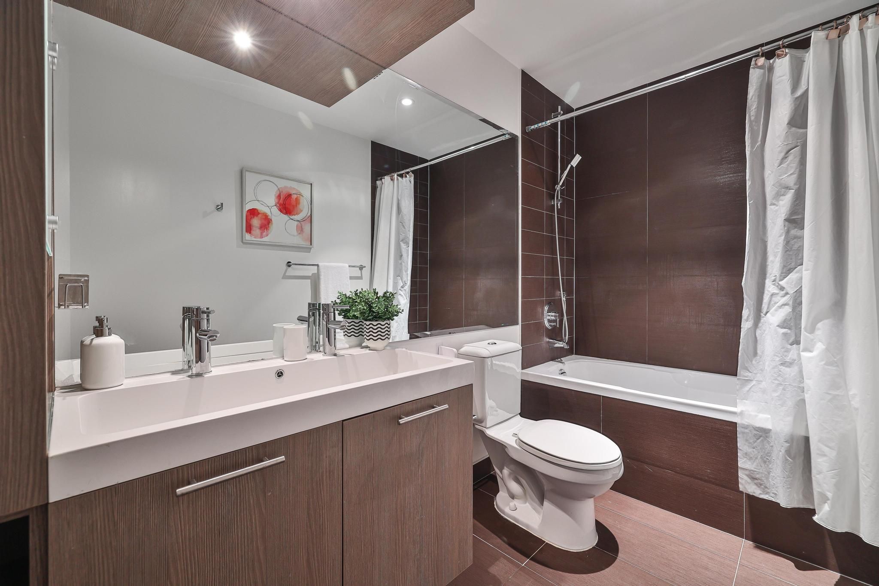









 Properties with this icon are courtesy of
TRREB.
Properties with this icon are courtesy of
TRREB.![]()
Welcome to 388 Yonge St #6609, an expansive 1,297 sq ft Freshly Painted Corner unit in Torontos landmark Aura at College Park. This beautifully designed 2+1 bedroom, 2 full bath suite features a smart, flexible layout with a separate den enclosed with door is ideal as a third bedroom or private office. Situated on a high floor, the unit offers incredible, unobstructed city views through floor-to-ceiling windows. The modern kitchen is outfitted with integrated appliances and a built-in wine fridge, perfect for both everyday living and entertaining. The entire suite has been freshly painted, creating a bright and inviting space. Enjoy unmatched convenience with direct underground access to the College subway station, supermarkets, dining, shopping, and the PATH system. Residents of Aura also enjoy luxury amenities including a full fitness centre, yoga studio, party and media rooms, guest suites, a 24-hour concierge, and an outdoor terrace with BBQ areas. Perfectly located near the University of Toronto, Toronto Metropolitan University, major hospitals, Eaton Centre, and College Park green space offering the ultimate downtown lifestyle in one of the citys most prestigious buildings.
- HoldoverDays: 10
- Architectural Style: Apartment
- Property Type: Residential Condo & Other
- Property Sub Type: Condo Apartment
- GarageType: Underground
- Directions: South
- Tax Year: 2024
- Parking Total: 1
- WashroomsType1: 1
- WashroomsType2: 1
- BedroomsAboveGrade: 2
- BedroomsBelowGrade: 1
- Interior Features: Built-In Oven
- Cooling: Central Air
- HeatSource: Gas
- HeatType: Forced Air
- ConstructionMaterials: Concrete
- Parcel Number: 764460135
| School Name | Type | Grades | Catchment | Distance |
|---|---|---|---|---|
| {{ item.school_type }} | {{ item.school_grades }} | {{ item.is_catchment? 'In Catchment': '' }} | {{ item.distance }} |

