$599,900
#218 - 20 Minowan Miikan Lane, Toronto, ON M6J 0E5
Little Portugal, Toronto,
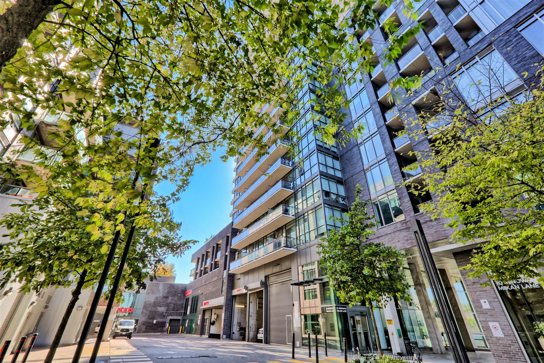
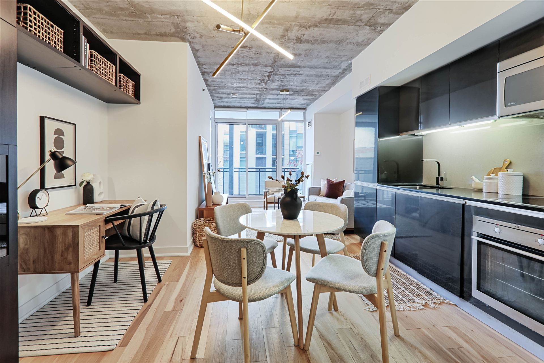
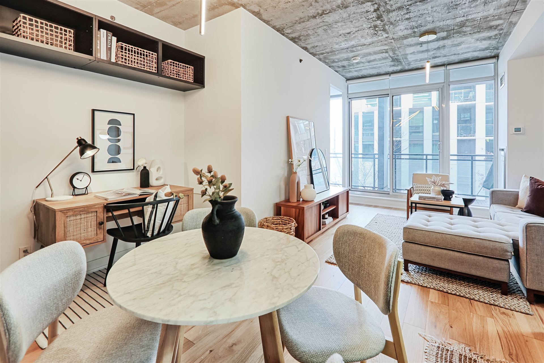
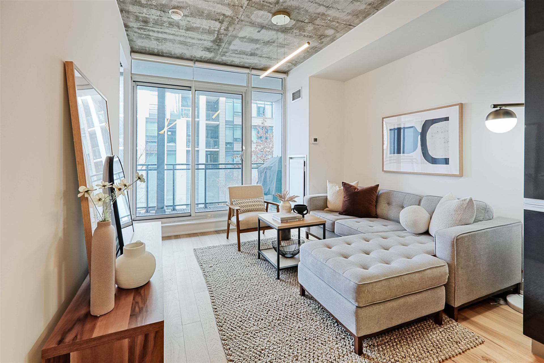
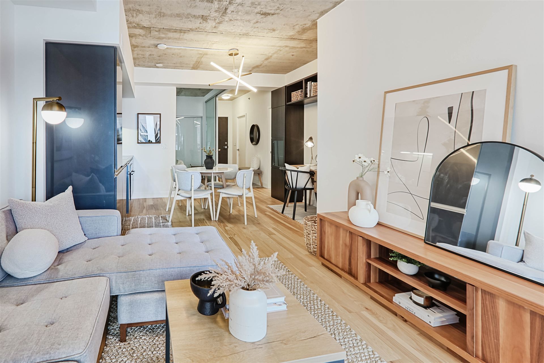
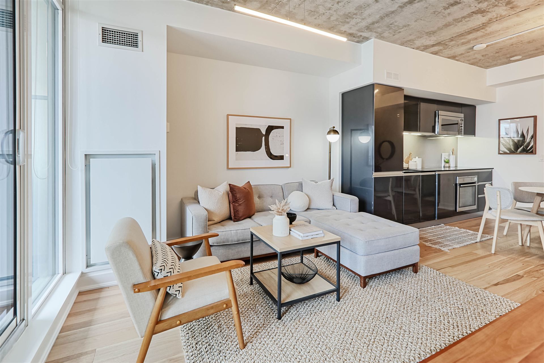
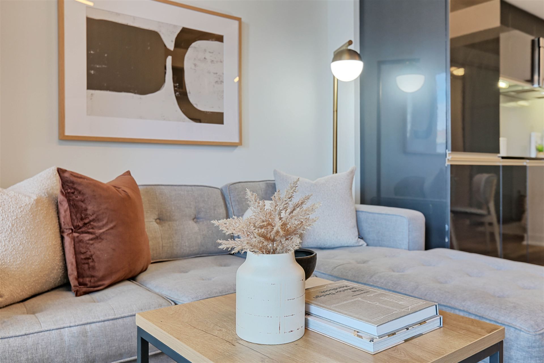
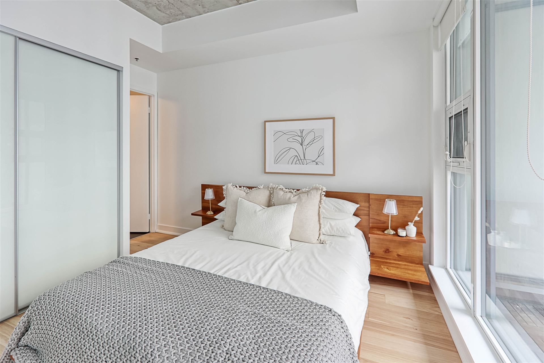

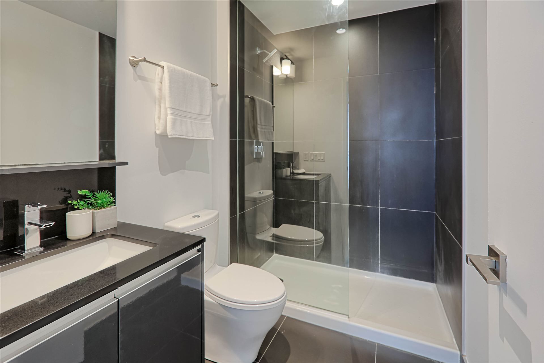
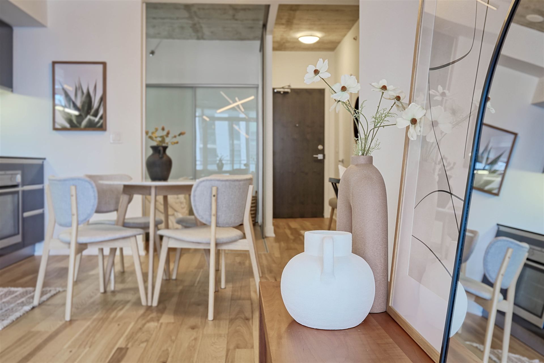
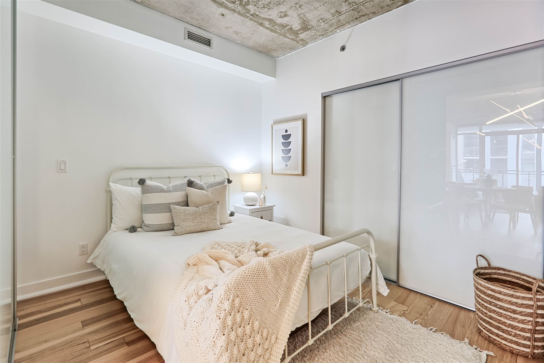
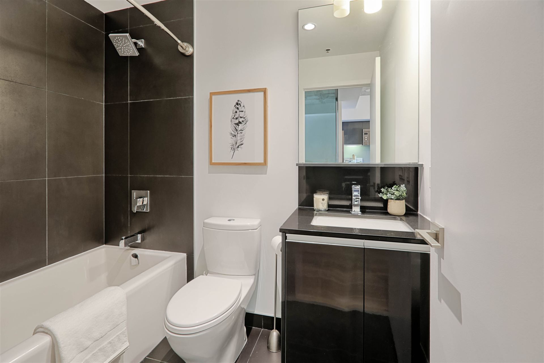


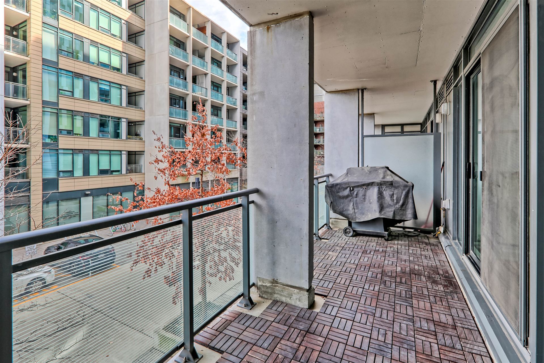
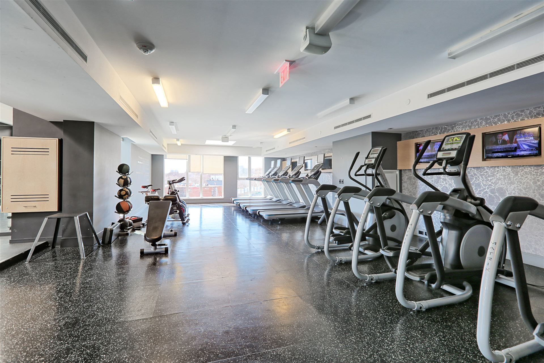
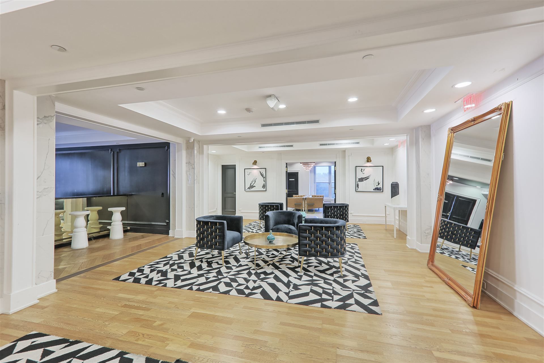
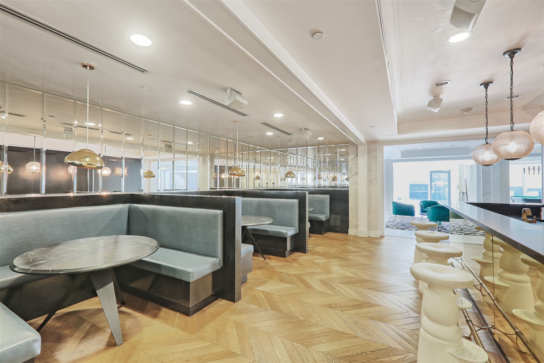
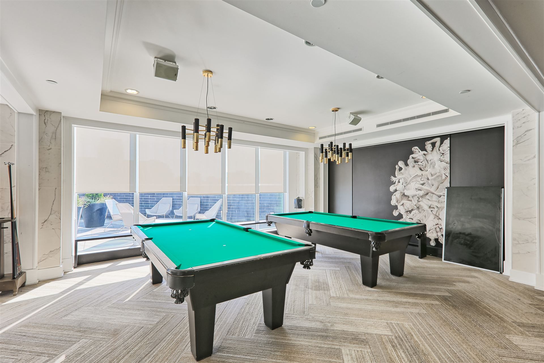

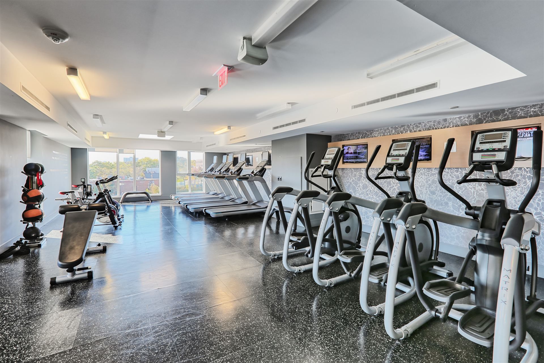


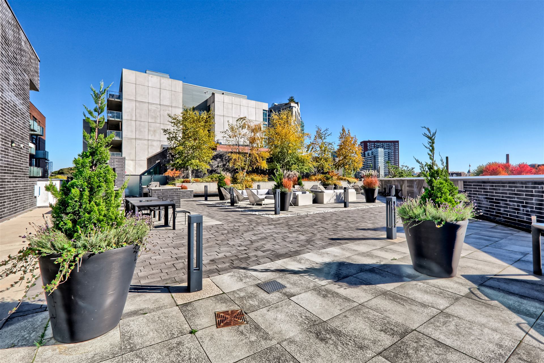
 Properties with this icon are courtesy of
TRREB.
Properties with this icon are courtesy of
TRREB.![]()
Welcome to 218- 20 Minowan Miikan Lane! An unbeatable 2 Bedroom 2 Bathroom Condo in the Heart of Queen West! Unit 218 at The Carnaby. This is the condo you've been waiting for! Offering 696 sq. ft. of beautifully designed space, this 2 bedroom, 2 bathroom unit checks all the boxes! Enjoy an open, airy layout with stunning hardwood floors, sleek quartz countertops, and a massive balcony with a gas BBQ hookup! Perfect for relaxing or entertaining guests.The master bedroom is your personal retreat with an ensuite bathroom, while the second bedroom offers plenty of space for guests or a home office. Plus, the second 4-piece bath is ideal for extra comfort and convenience. EV Parking Permit Avaible. Location doesnt get better than this! Youre steps from Metro Grocery, Wine Store, and Starbucks, with shops, restaurants, bars, galleries, and Trinity Bellwoods Park just a short walk away! This is your chance to own in one of Torontos most desirable neighborhoods.Included: Integrated fridge, dishwasher, stainless steel stove, microwave, washer & dryer, parking spot, BBQ hookup, light fixtures, and window coverings everything you need to move right in.Top-tier amenities make living here even more enjoyable: fitness and yoga facilities, an indoor party room, media room, outdoor terrace, and visitor parking.With its unbeatable location, modern features, and stunning amenities, this condo is a must-see and wont last long. Act fast your dream home is waiting!!
- HoldoverDays: 90
- Architectural Style: Apartment
- Property Type: Residential Condo & Other
- Property Sub Type: Condo Apartment
- GarageType: Underground
- Directions: Queen Street West & Dufferin St
- Tax Year: 2024
- ParkingSpaces: 1
- Parking Total: 1
- WashroomsType1: 1
- WashroomsType1Level: Main
- WashroomsType2: 1
- WashroomsType2Level: Main
- BedroomsAboveGrade: 2
- Cooling: Central Air
- HeatSource: Gas
- HeatType: Forced Air
- LaundryLevel: Main Level
- ConstructionMaterials: Concrete, Brick
- Parcel Number: 765310034
| School Name | Type | Grades | Catchment | Distance |
|---|---|---|---|---|
| {{ item.school_type }} | {{ item.school_grades }} | {{ item.is_catchment? 'In Catchment': '' }} | {{ item.distance }} |

