$499,900
#713 - 180 Fairview Mall Drive, Toronto, ON M2J 0G4
Don Valley Village, Toronto,

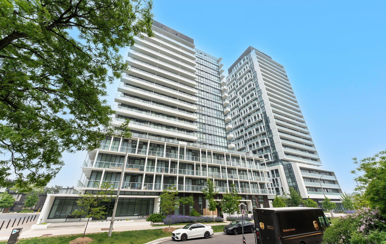
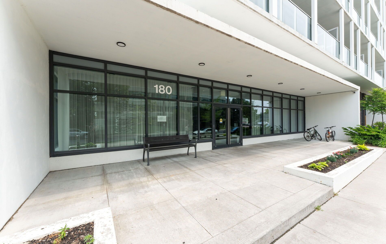
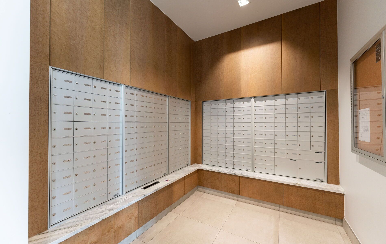
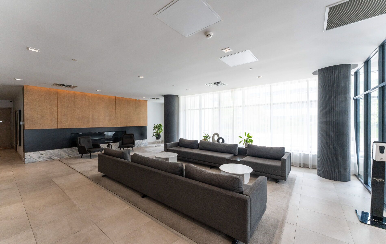
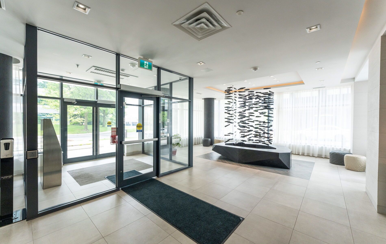



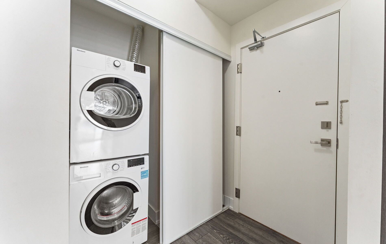
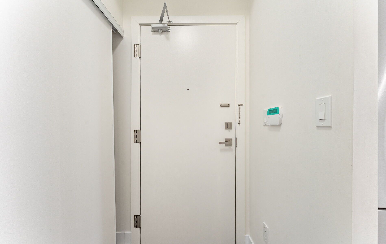

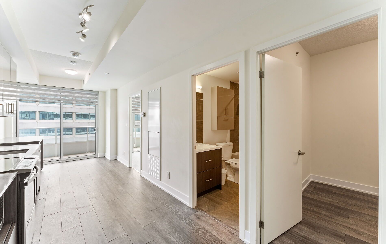
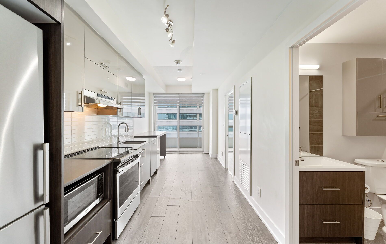
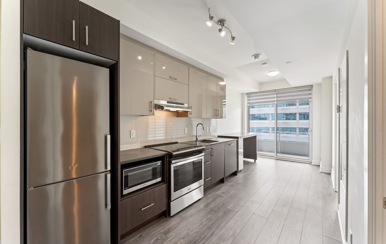
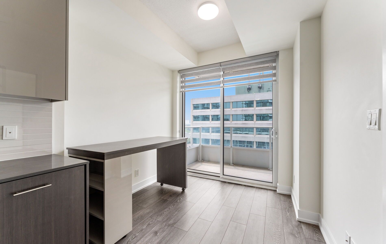
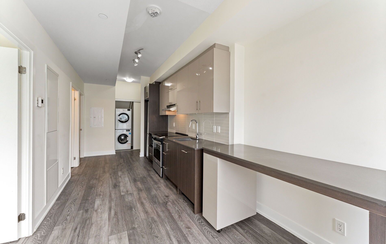

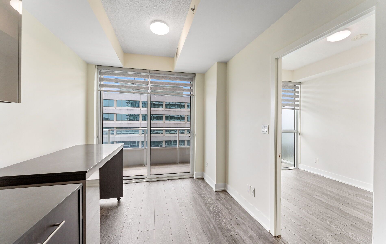
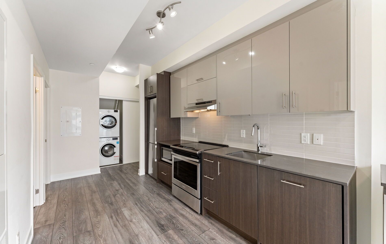
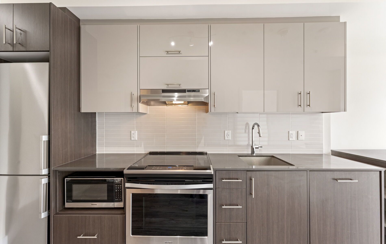

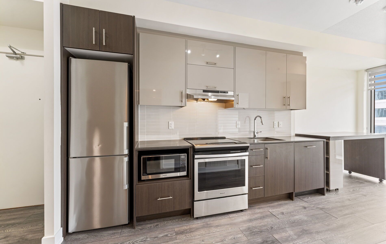
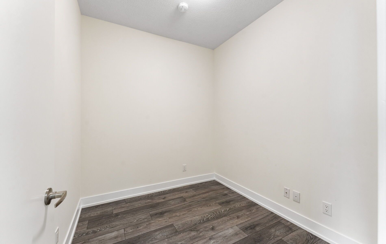
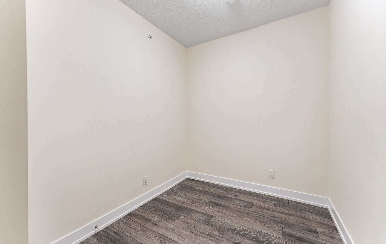
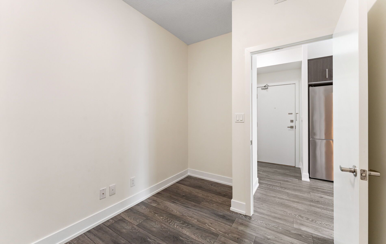
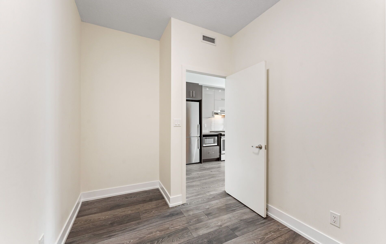
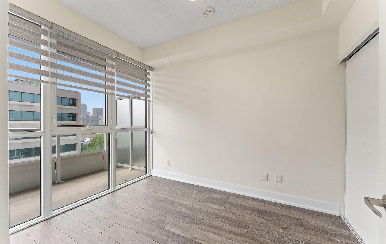
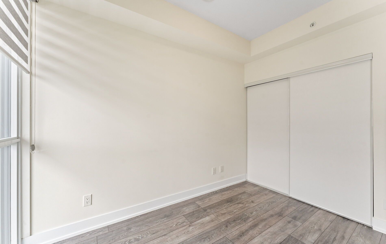
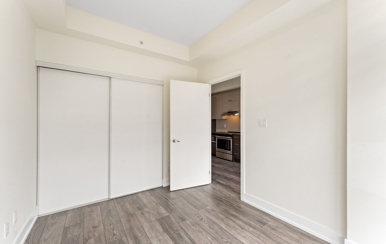
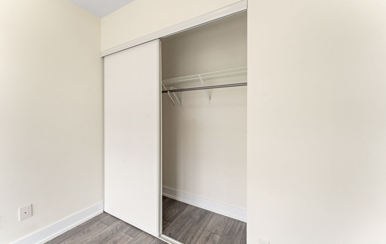
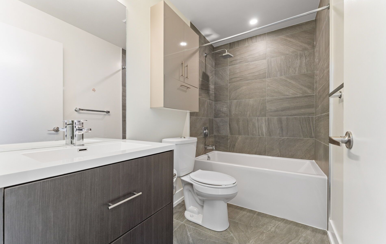

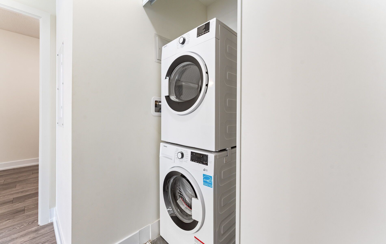
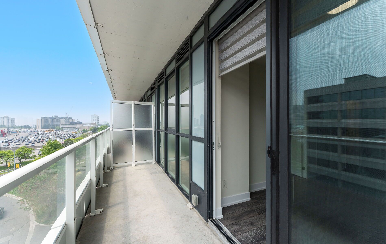
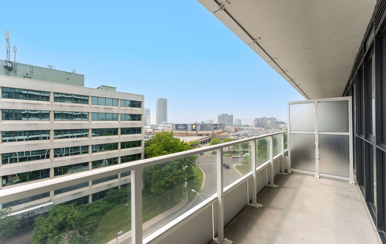


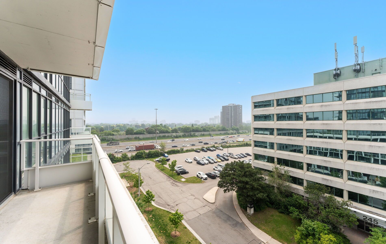
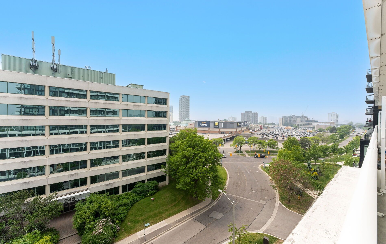

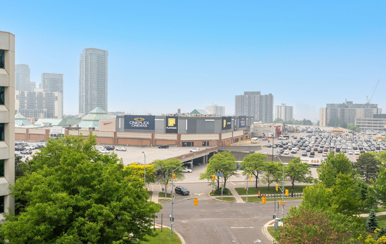
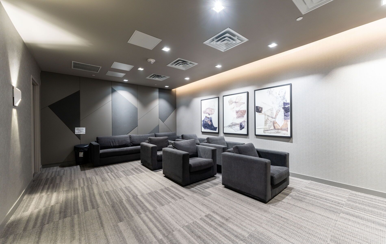
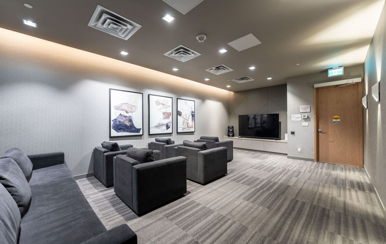

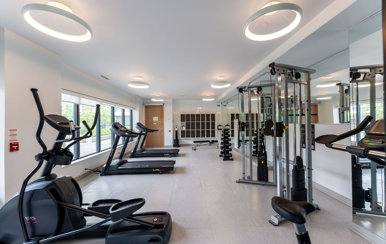
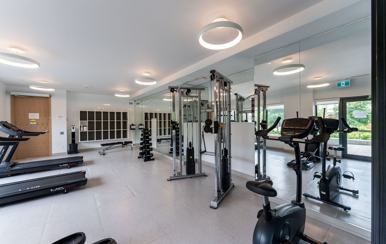
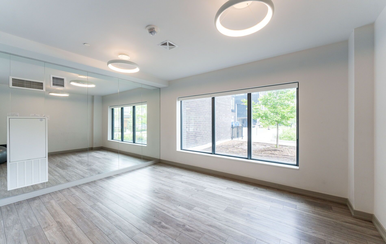
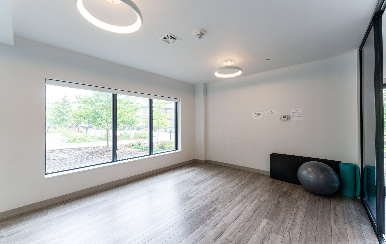
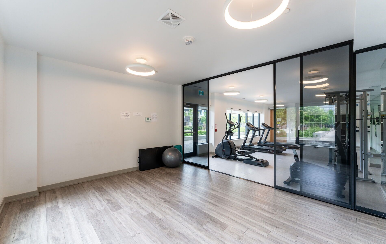
 Properties with this icon are courtesy of
TRREB.
Properties with this icon are courtesy of
TRREB.![]()
Welcome to this bright and spacious 1+1 unit at Vivo Condos, ideally located in one of North Yorks most sought-after neighbourhoods. Just steps to Fairview Mall, Don Mills Subway Station, TTC, and all amenities. Enjoy unobstructed south-facing views, a functional layout with no wasted space, and 9 ft ceilings throughout. The modern open-concept kitchen features stone countertops, a movable centre island, backsplash, and stainless steel appliances. Laminate flooring flows throughout, and the sun-filled living room walks out to a large balcony with clear city views. The enclosed den with a door offers versatility as a second bedroom or private office. Includes one locker, low maintenance fees, and short elevator wait times. Minutes to Hwy 401, DVP, and 404. Future T&T Supermarket coming soon. A fantastic opportunity for both end users and investors!
- HoldoverDays: 90
- Architectural Style: 1 Storey/Apt
- Property Type: Residential Condo & Other
- Property Sub Type: Condo Apartment
- Directions: Sheppard/Don Mills
- Tax Year: 2025
- WashroomsType1: 1
- WashroomsType1Level: Main
- BedroomsAboveGrade: 1
- BedroomsBelowGrade: 1
- Interior Features: Carpet Free, Storage Area Lockers
- Cooling: Central Air
- HeatSource: Gas
- HeatType: Forced Air
- LaundryLevel: Main Level
- ConstructionMaterials: Concrete
- Foundation Details: Concrete
- Parcel Number: 768840454
- PropertyFeatures: Hospital, Library, Park, Public Transit, Rec./Commun.Centre, School
| School Name | Type | Grades | Catchment | Distance |
|---|---|---|---|---|
| {{ item.school_type }} | {{ item.school_grades }} | {{ item.is_catchment? 'In Catchment': '' }} | {{ item.distance }} |

