$2,400
$100#801 - 8 Eglinton Avenue, Toronto, ON M4P 0C1
Yonge-Eglinton, Toronto,

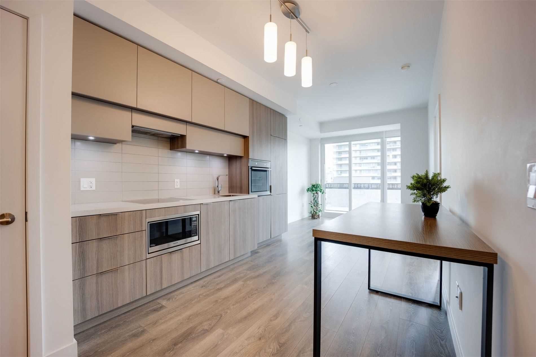
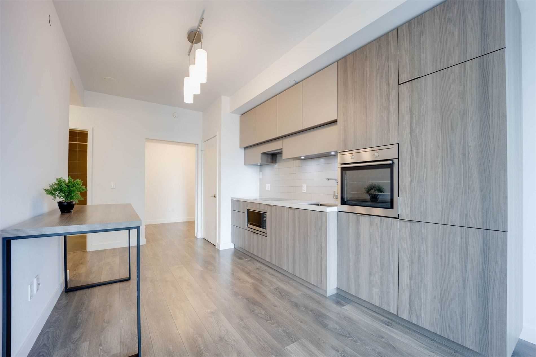
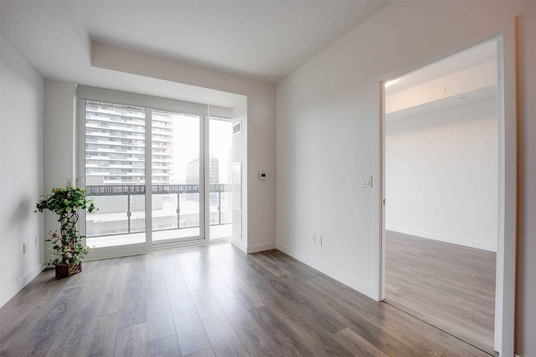
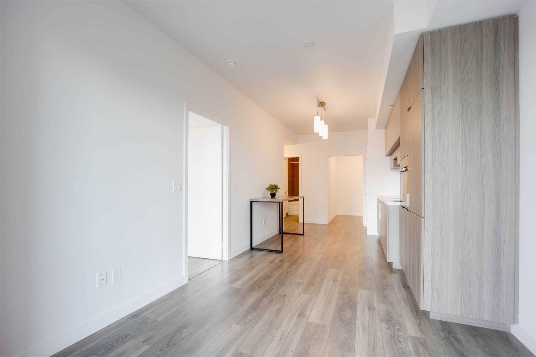

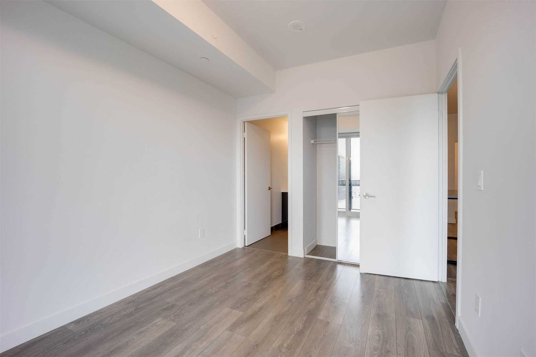
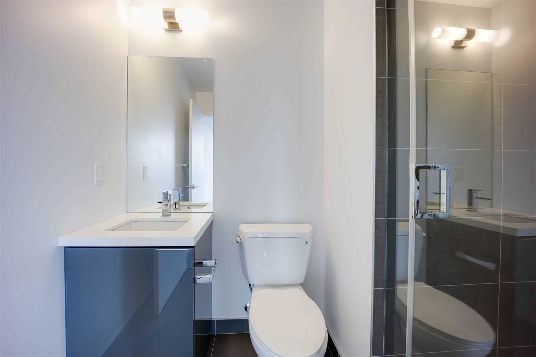
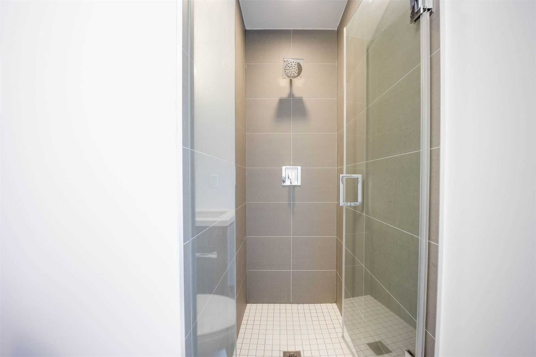
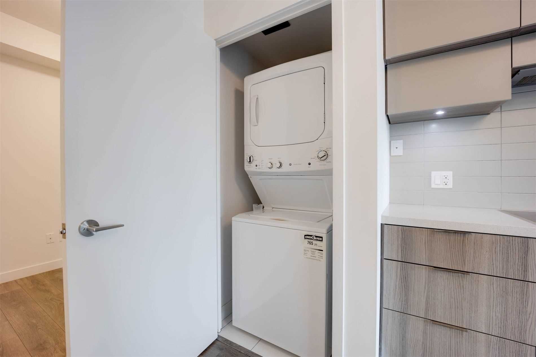
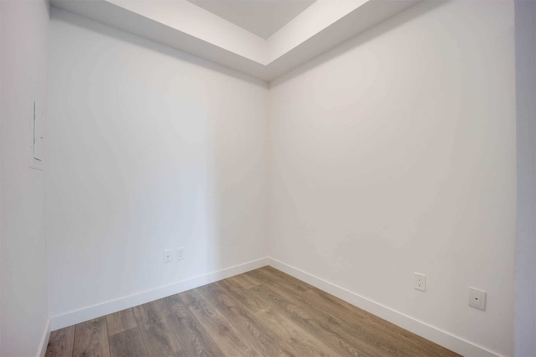
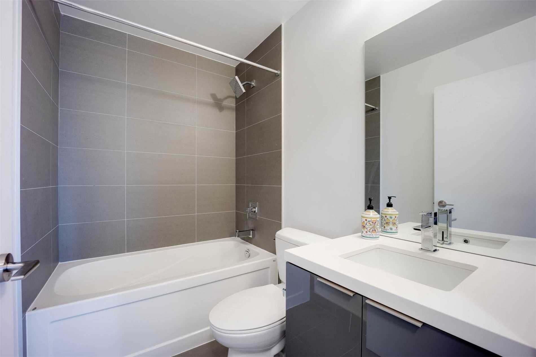
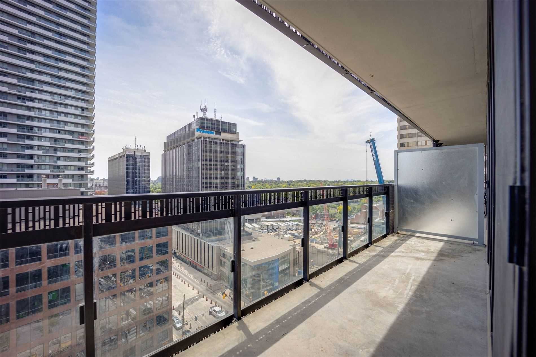
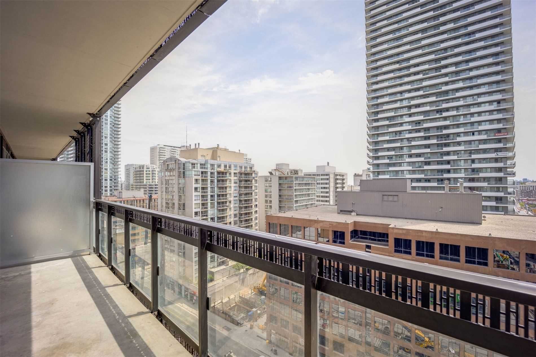
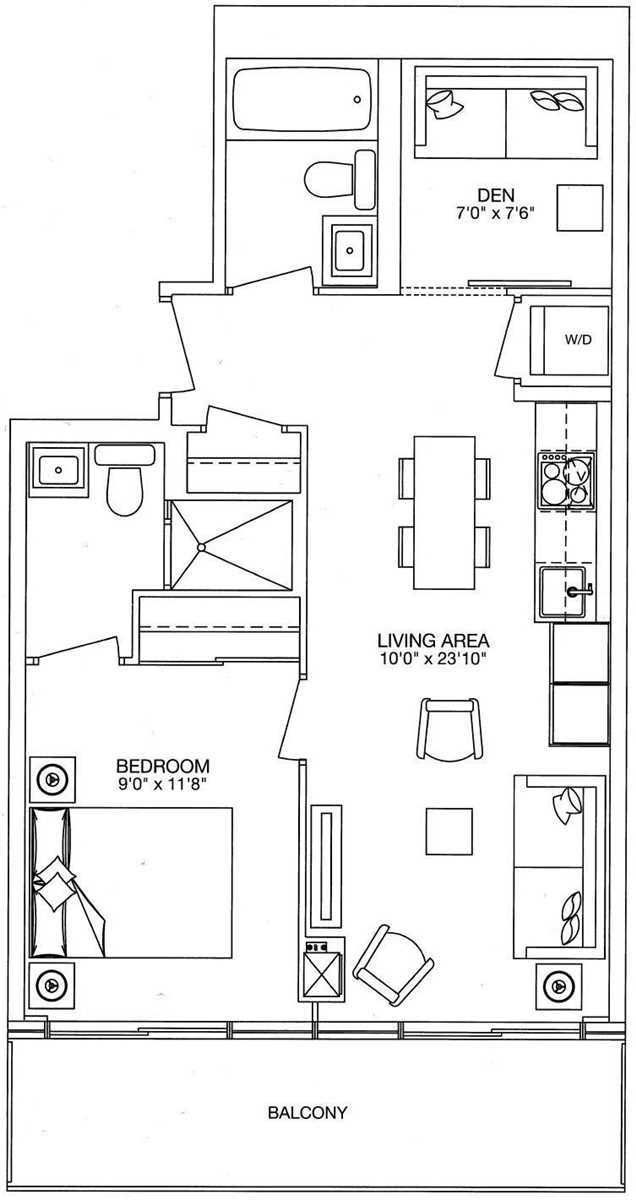
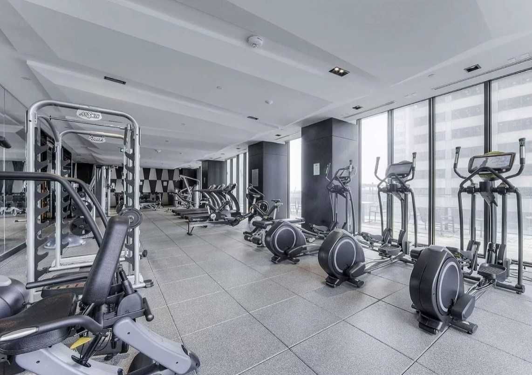
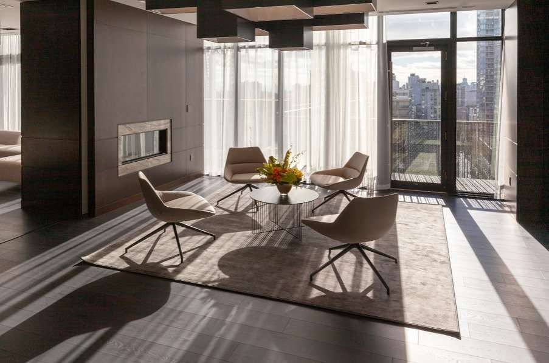
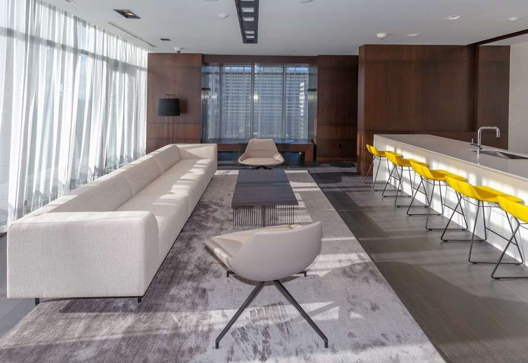
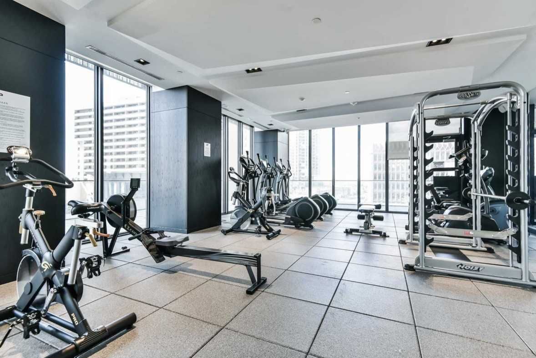
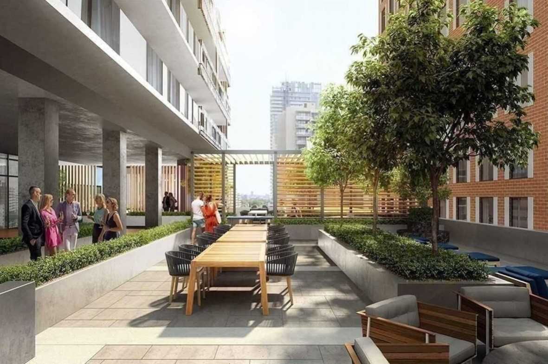
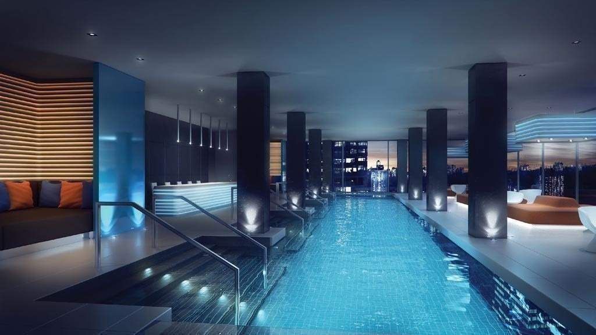
 Properties with this icon are courtesy of
TRREB.
Properties with this icon are courtesy of
TRREB.![]()
Welcome to Unit 801 at 8 Eglinton Ave E a bright & stylish 1 bedroom + den, 2 bathroom condo offering upto 704.5 sqft. of well-designed space in the heart of Yonge & Eglinton. Facing southwest with wall-to-wall windows and a private balcony, this suite is filled with warm, natural light from afternoon to sunset.Featuring a modern kitchen with integrated appliances, a versatile enclosed den ideal as a home office or guest room, 2 full bathrooms, and a spacious bedroom with ample closet space. The open-concept living/dining area offers seamless flow, perfect for both entertaining and everyday living. Located steps away from Eglinton Subway Station with indoor access to TTC & the future Crosstown LRT. Enjoy top-rated restaurants, bars, cafés, shops, groceries, and cinemas just steps from your door. Walk score: 98. Transit score: 95.Building amenities include 24hr concierge, a stunning glass-bottom pool suspended above the city, gym, yoga room, party lounge, outdoor terrace, guest suites & more.Live above it all in one of Torontos most connected and sought-after neighbourhoods where convenience meets modern luxury.
- HoldoverDays: 90
- Architectural Style: Apartment
- Property Type: Residential Condo & Other
- Property Sub Type: Condo Apartment
- GarageType: None
- Directions: Yonge/Eglinton
- Parking Features: None
- WashroomsType1: 1
- WashroomsType1Level: Flat
- WashroomsType2: 1
- WashroomsType2Level: Flat
- BedroomsAboveGrade: 1
- BedroomsBelowGrade: 1
- Interior Features: None
- Basement: None
- Cooling: Central Air
- HeatSource: Gas
- HeatType: Forced Air
- LaundryLevel: Main Level
- ConstructionMaterials: Concrete
- PropertyFeatures: Marina, Park, Public Transit, School
| School Name | Type | Grades | Catchment | Distance |
|---|---|---|---|---|
| {{ item.school_type }} | {{ item.school_grades }} | {{ item.is_catchment? 'In Catchment': '' }} | {{ item.distance }} |

