$3,995
#2602 - 205 Wynford Drive, Toronto, ON M3C 3P4
Flemingdon Park, Toronto,

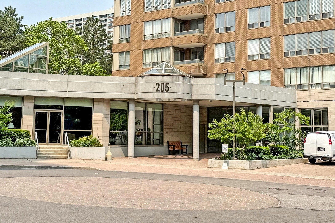
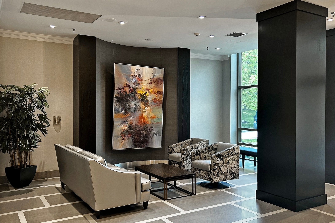
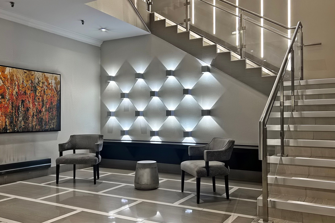
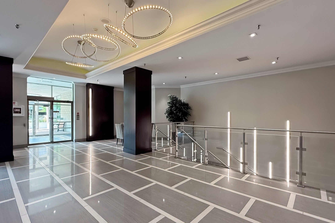
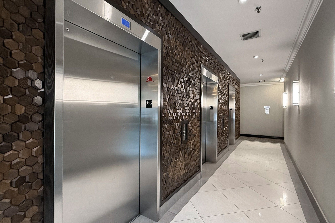
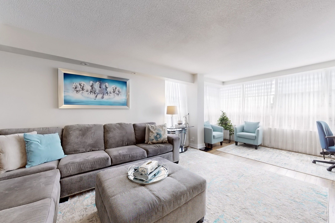
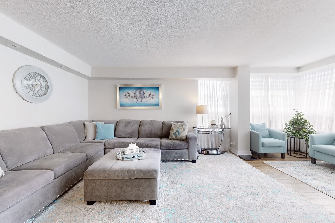
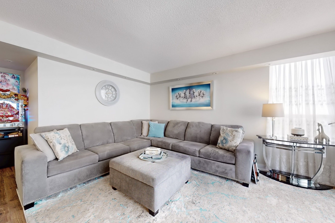
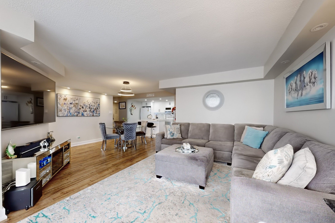
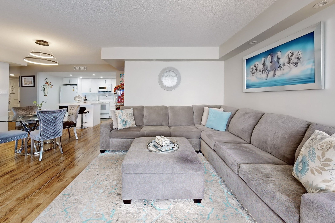
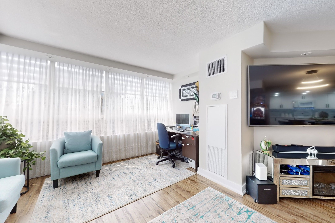
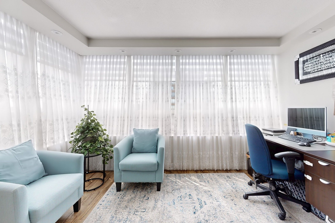
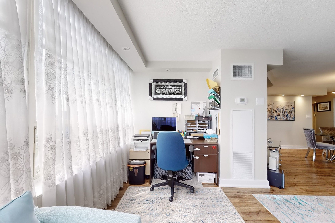
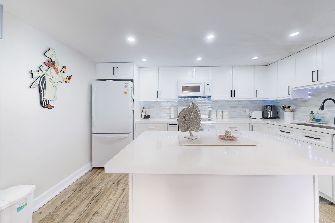
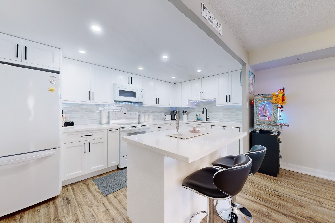
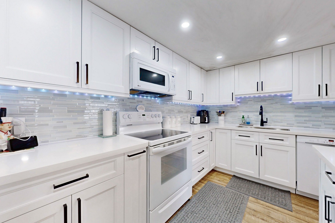

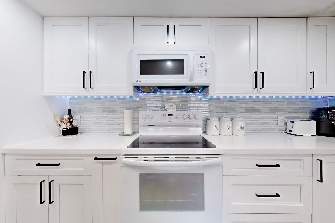
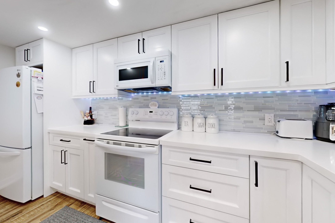
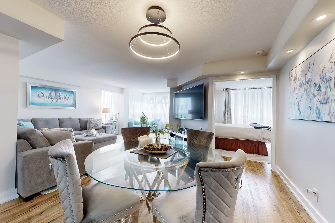
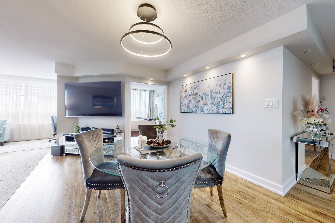
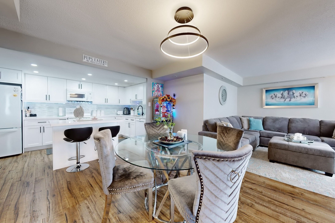
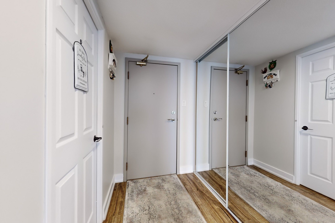
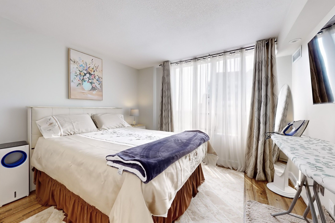
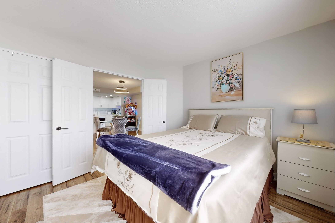
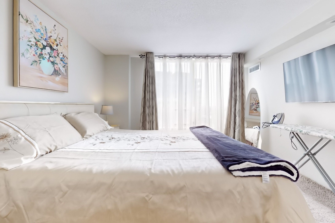

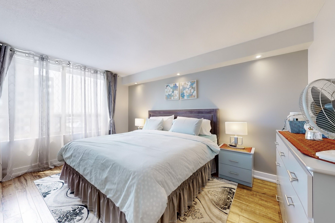
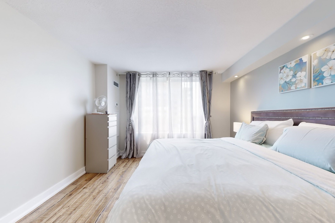

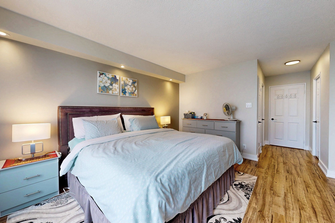
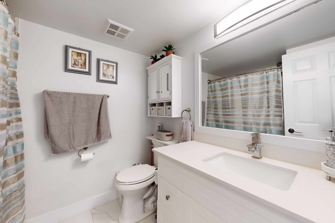
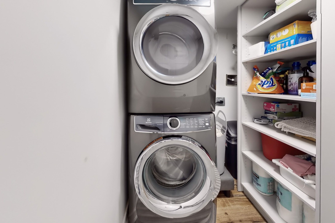
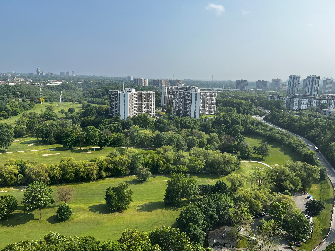
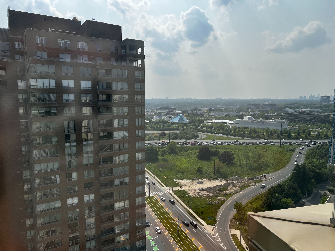
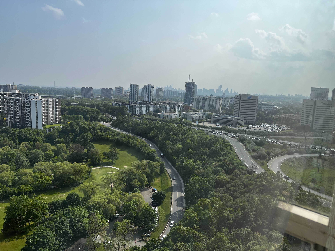
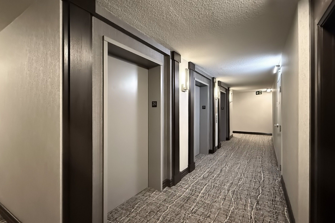
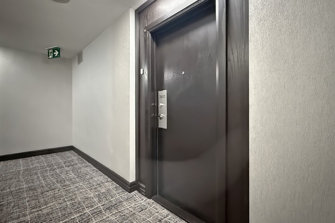
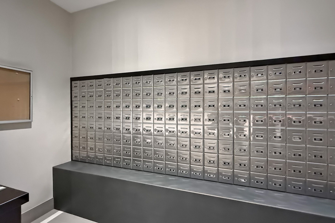
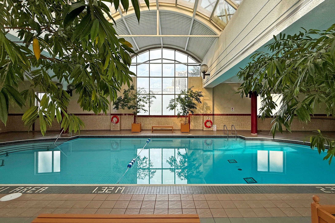


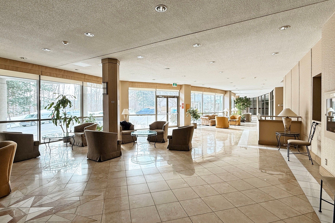
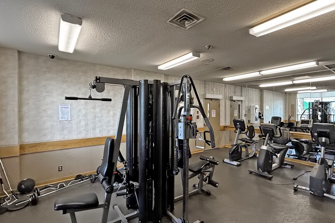
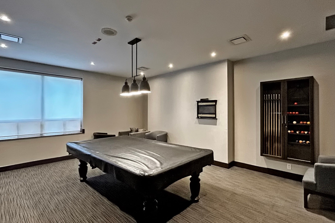
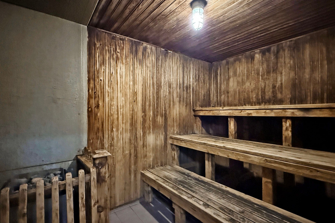
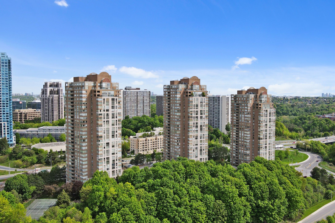
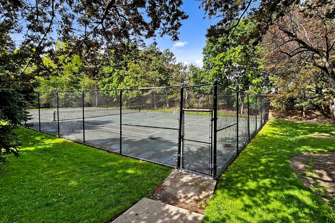
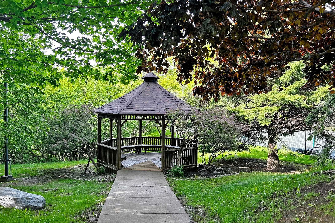
 Properties with this icon are courtesy of
TRREB.
Properties with this icon are courtesy of
TRREB.![]()
Luxury Living At It's Finest! This Beautifully Renovated & Upgraded 2-Bedroom, 2-Bathroom + Den Condo Is Fully Furnished & Move-In Ready. Located In A Prestigious Palisades Building Packed With Resort-Style Amenities, This Unit Offers The Perfect Blend Of Comfort & Convenience. Enjoy A Stunning Modern Open-Concept Layout, Designer Finishes & Furnishings, And All Utilities Included Plus Internet--No Extra Monthly Bills! Soak In The Unobstructed, Panoramic Views Of The Lush Green Golf Course & Downtown Skyline! The Building Boasts A Full Suite Of Resort-like Amenities Including 24-Hour Gatehouse Concierge, Fitness Center, Indoor Pool, Sauna, Party Room & More. Prime Location With Easy Access To Highways, LRT, & Transit, And Just Minutes From Shopping, Dining, Golf, Museum, And More. Whether You're Working From Home, Retired, Or Commuting Downtown, This Condo Has It All. Perfect For Professionals, Down-sizers Or Those Seeking A Turnkey Executive Lifestyle.... Just Bring Your Suitcase! Minimum 1 Year Tenancies Only Please.
- HoldoverDays: 90
- Architectural Style: Apartment
- Property Type: Residential Condo & Other
- Property Sub Type: Condo Apartment
- GarageType: Underground
- Directions: Eglinton & Wynford
- ParkingSpaces: 1
- Parking Total: 1
- WashroomsType1: 1
- WashroomsType2: 1
- BedroomsAboveGrade: 2
- BedroomsBelowGrade: 1
- Interior Features: Carpet Free
- Cooling: Central Air
- HeatSource: Gas
- HeatType: Forced Air
- ConstructionMaterials: Brick, Concrete
- Parcel Number: 118970339
| School Name | Type | Grades | Catchment | Distance |
|---|---|---|---|---|
| {{ item.school_type }} | {{ item.school_grades }} | {{ item.is_catchment? 'In Catchment': '' }} | {{ item.distance }} |

