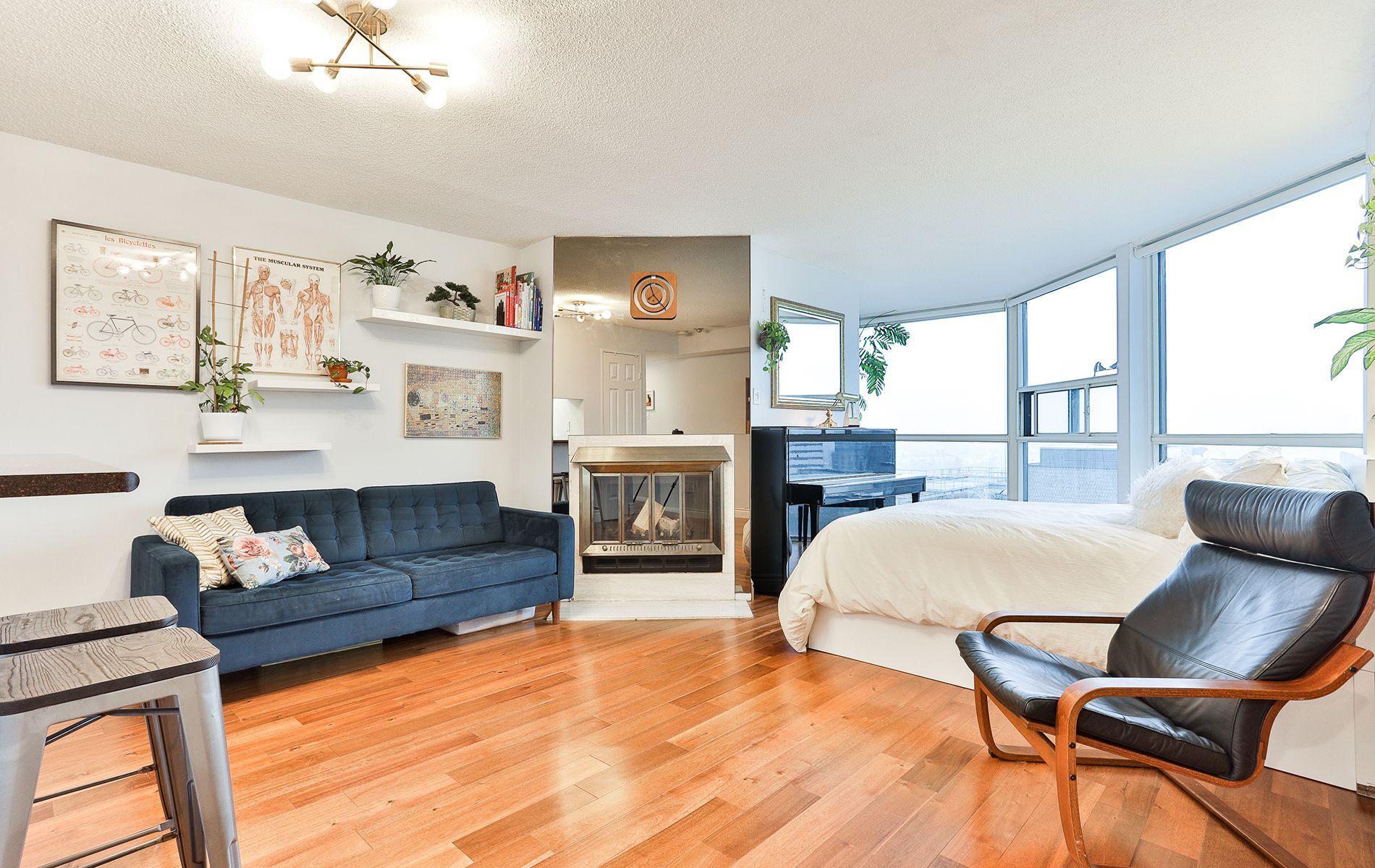$429,999
#1906 - 705 King Street, Toronto, ON M5V 2W8
Niagara, Toronto,
 Properties with this icon are courtesy of
TRREB.
Properties with this icon are courtesy of
TRREB.![]()
Welcome to your new home! This spacious bachelor condo, spanning 538 square feet, is thoughtfully designed for modern living. Step into a beautifully updated 4-piece bathroom and a sleek, contemporary kitchen equipped with stainless steel appliances, perfect for culinary adventures. The condo offers ample in-suite storage, making organization effortless. Enjoy a cozy evening by the wood-burning fireplace in the generous living area, illuminated by floor-to-ceiling windows that flood the space with natural light. A separate sleeping area adds privacy and comfort to this open layout. Plus, indulge in resort-style amenities that elevate your lifestyle. This condo isn't just a place to live it's a place to thrive. **EXTRAS** Lots Of Amenities, Indoor/Outdoor Pool, Sauna, Gym, Squash Courts, Library And 2 Movie Theaters, Lots Of Storage, W/I Closet, Custom Den Area, Wood-Burning Fireplace W/Doors, Neutral Decor, Floor To Ceiling Windows.
- HoldoverDays: 60
- Architectural Style: Bachelor/Studio
- Property Type: Residential Condo & Other
- Property Sub Type: Condo Apartment
- GarageType: Underground
- Directions: King/Bathurst
- Tax Year: 2024
- Parking Features: Underground
- WashroomsType1: 1
- WashroomsType1Level: Flat
- WashroomsType3Level: Flat
- WashroomsType5Level: Flat
- Interior Features: None
- Basement: None
- Cooling: Other
- HeatSource: Other
- HeatType: Heat Pump
- ConstructionMaterials: Brick
- PropertyFeatures: Library
| School Name | Type | Grades | Catchment | Distance |
|---|---|---|---|---|
| {{ item.school_type }} | {{ item.school_grades }} | {{ item.is_catchment? 'In Catchment': '' }} | {{ item.distance }} |


