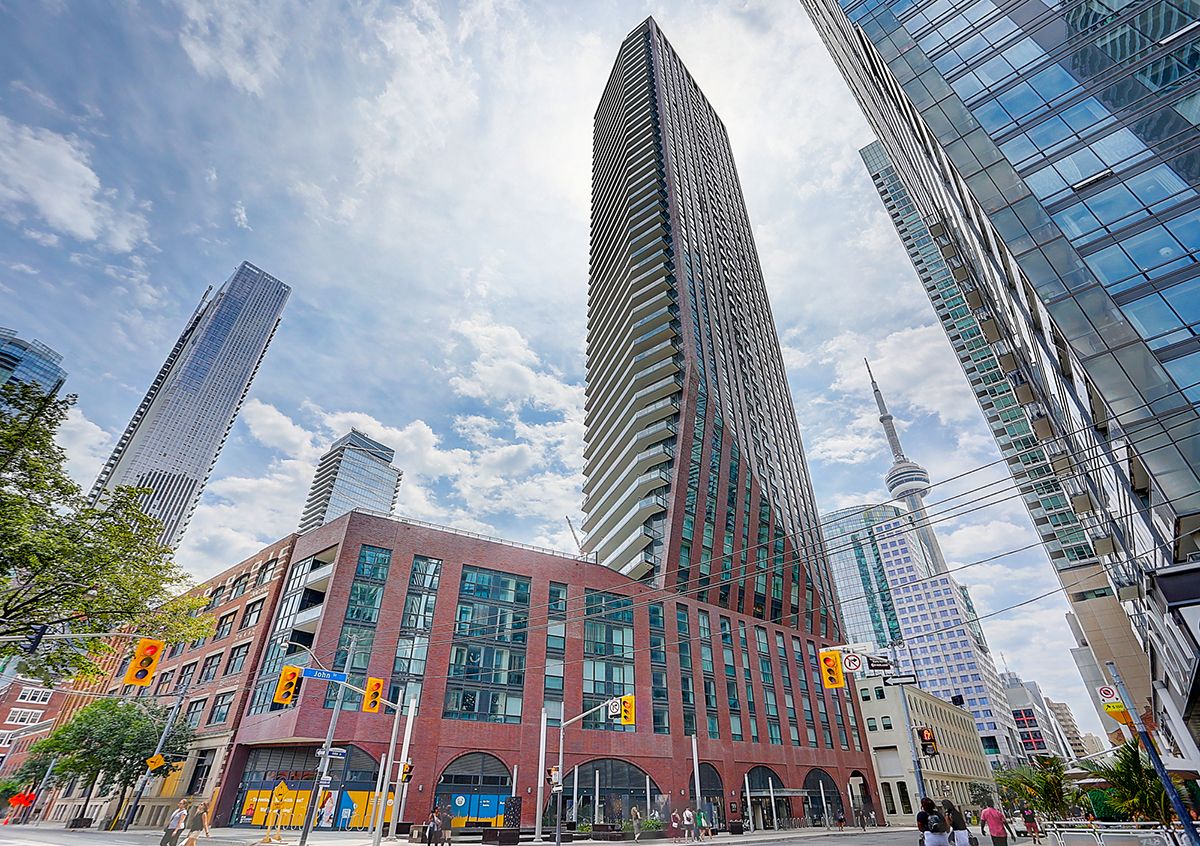$699,000
$49,90099 John Street 2608, Toronto C01, ON M5V 0S6
Waterfront Communities C1, Toronto,
 Properties with this icon are courtesy of
TRREB.
Properties with this icon are courtesy of
TRREB.![]()
The One And Only PJ Condos By Pinnacle In The Heart Of The Entertainment District, Classy And Edgy Architectural Design. Close To The City's Best Restaurants, Coffee Shops, and TIFF! Luxury 2 bed Unit Features 698 Sq.Ft. of Interior Floor Area Plus 149 Sq.Ft Large Balcony With No Waste Living Space. Two Generously Sized Bedrooms, Modern and Practical Kitchen, Spacious and Separate Dining Area And Living Area, Unobstructed Northeastern Exposure Looking Over Future City Park(229 Richmond S W). 1 Convenient Locker Included on Level 4. Great Amenities Include: 24 Hours Concierge, Gym, Party And Media Room, Guest Suites, Outdoor Swimming Pool, Hot Tub & Sub Deck, Outdoor Terrace With BBQ Area.
- HoldoverDays: 60
- Architectural Style: Apartment
- Property Type: Residential Condo & Other
- Property Sub Type: Condo Apartment
- GarageType: Underground
- Directions: John St
- Tax Year: 2024
- WashroomsType1: 1
- WashroomsType1Level: Flat
- BedroomsAboveGrade: 2
- Interior Features: Carpet Free
- Basement: None
- Cooling: Central Air
- HeatSource: Electric
- HeatType: Forced Air
- LaundryLevel: Main Level
- ConstructionMaterials: Concrete
- Parcel Number: 769090259
| School Name | Type | Grades | Catchment | Distance |
|---|---|---|---|---|
| {{ item.school_type }} | {{ item.school_grades }} | {{ item.is_catchment? 'In Catchment': '' }} | {{ item.distance }} |


