$3,950
#509 - 20 Edward Street, Toronto, ON M5J 1C9
Bay Street Corridor, Toronto,
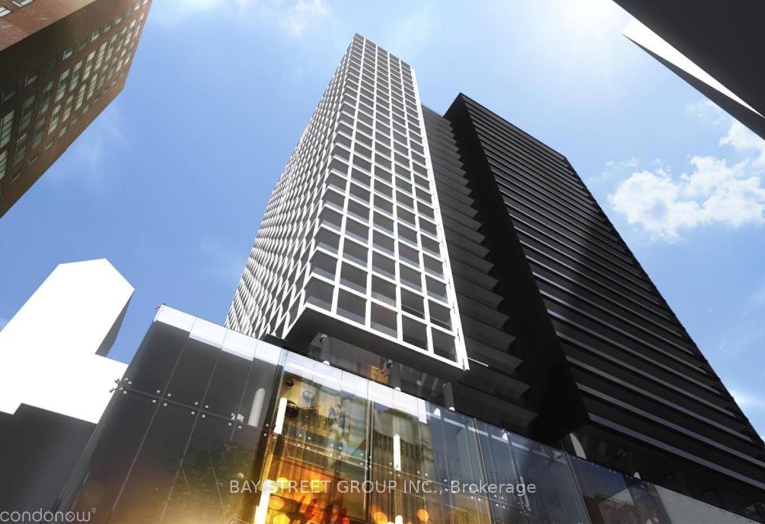
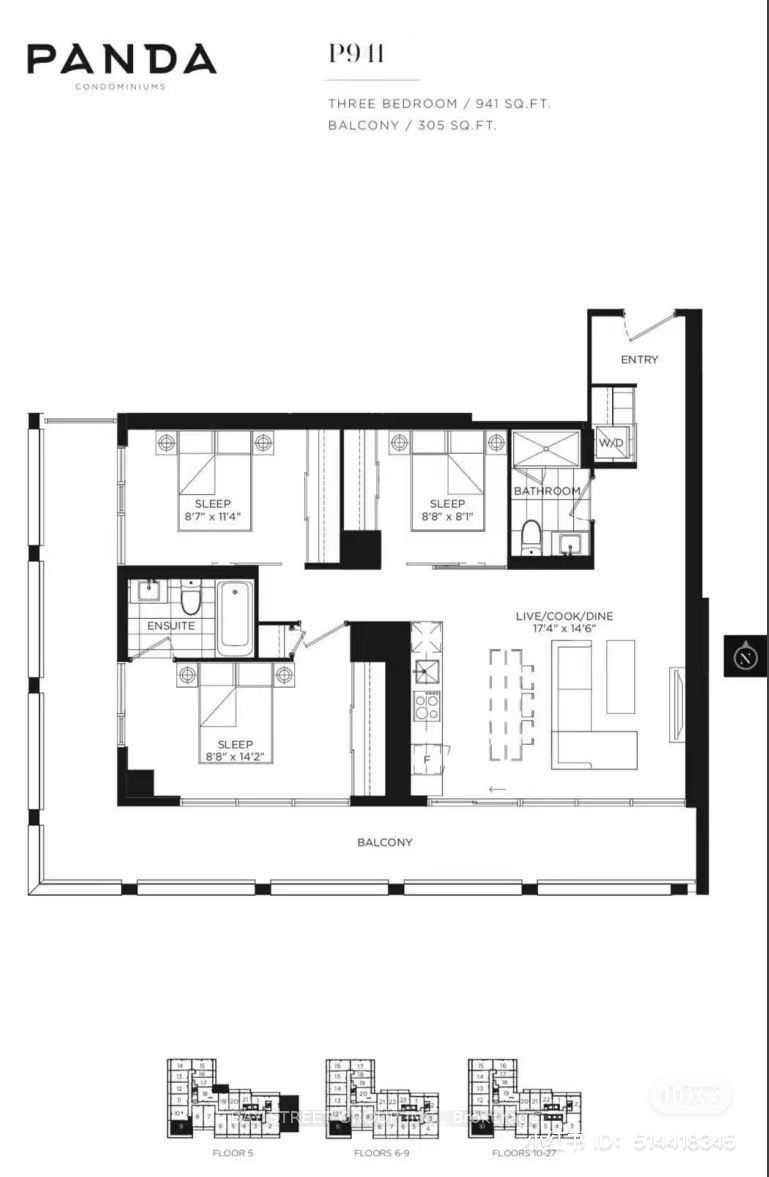
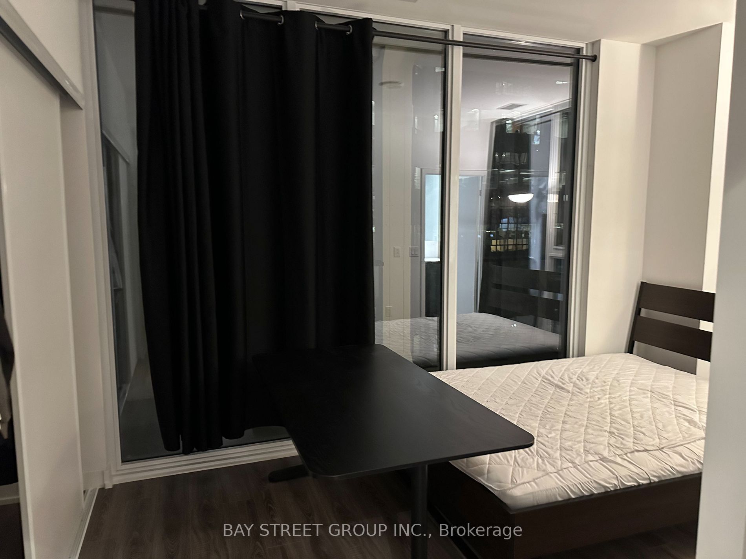
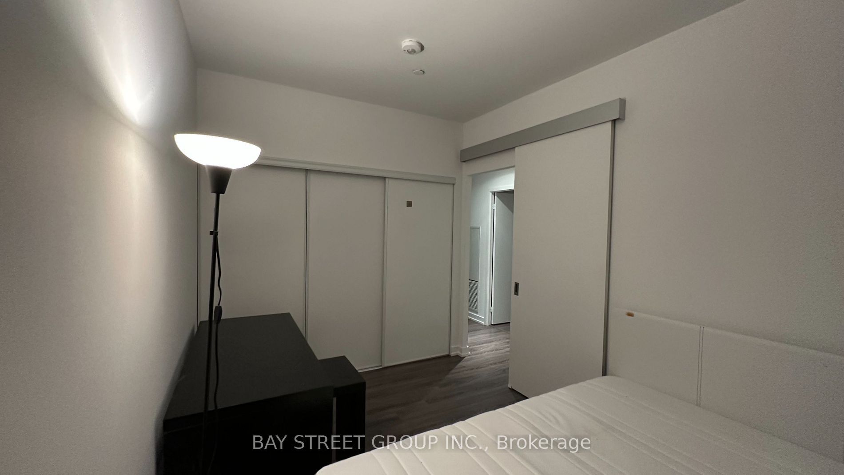
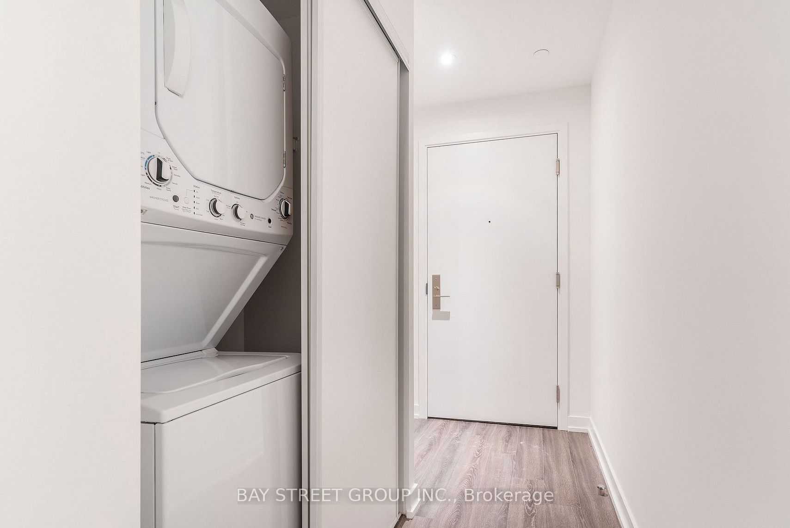
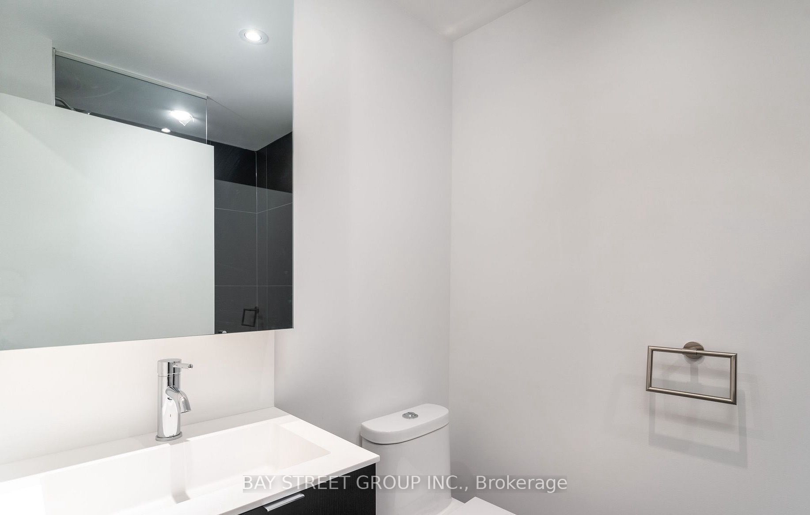
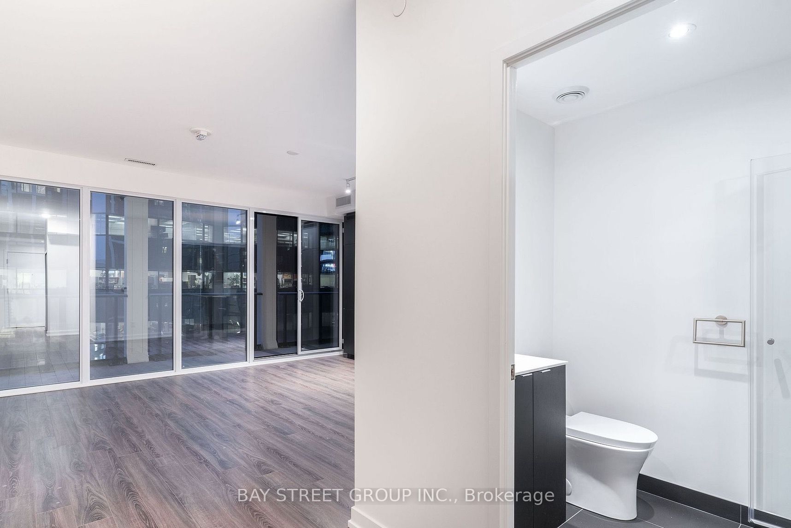
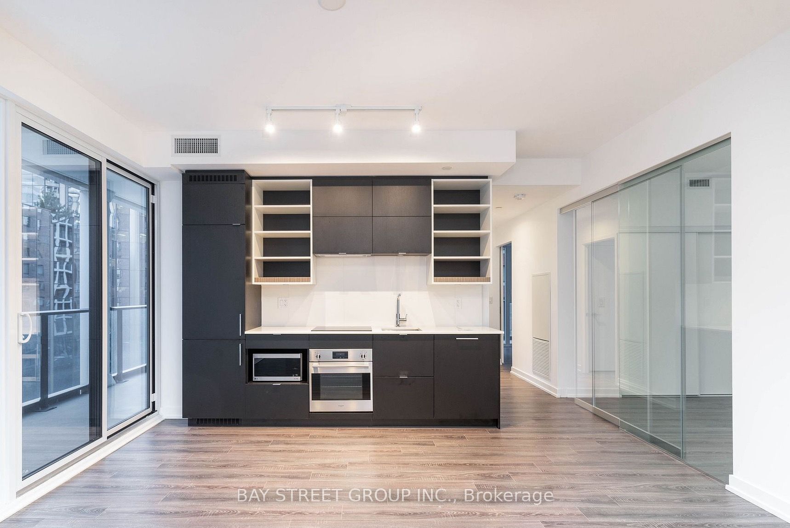
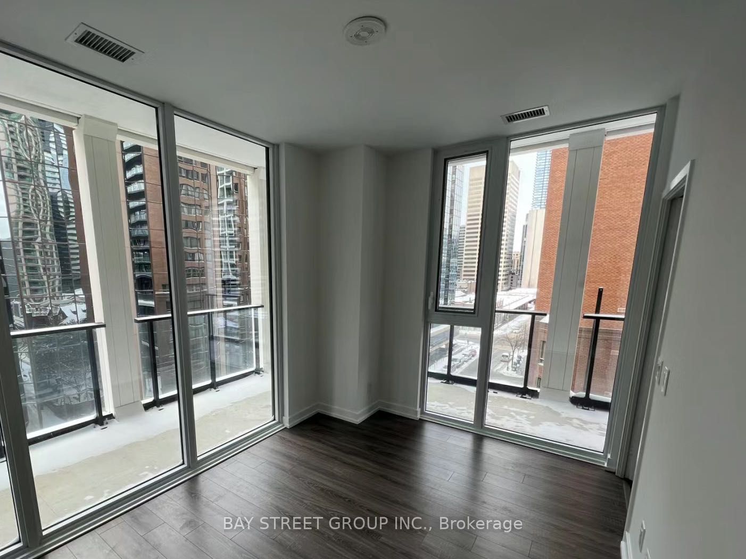
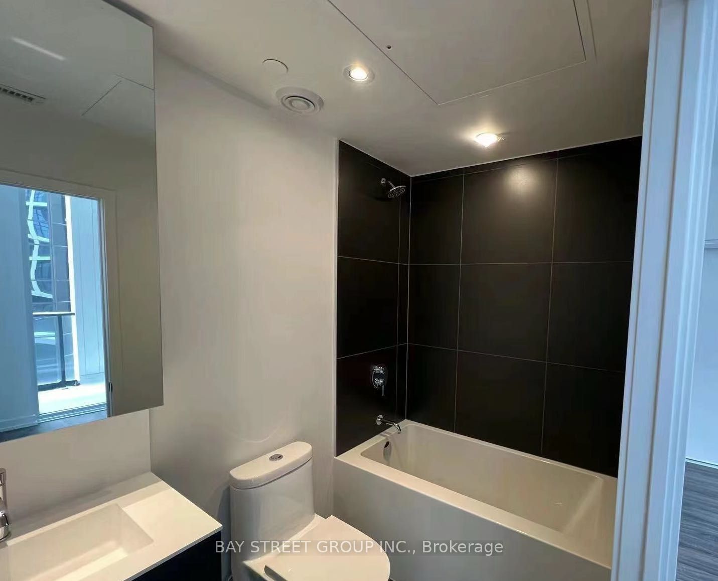
 Properties with this icon are courtesy of
TRREB.
Properties with this icon are courtesy of
TRREB.![]()
Experience unmatched luxury in the heart of downtown Toronto with these combined condos, offering a rare and refined opportunity for sophisticated urban living. Designed with an emphasis on both comfort and style, each residence features expansive floor-to-ceiling windows and oversized balconies that frame breathtaking city views. Every detail has been meticulously considered, from the modern finishes to the thoughtfully laid-out interiors that maximize both space and natural light. Ideally located just steps from Dundas Square, renowned universities, leading hospitals, and the Financial District, this address places you at the center of everything. Residents enjoy access to exceptional amenities, including fully equipped fitness centers, private theatres, elegant lounges, and on-site dining, creating a seamless blend of luxury and convenience. This is city living elevatedwelcome to urban elegance at its finest.
- HoldoverDays: 90
- Architectural Style: Apartment
- Property Type: Residential Condo & Other
- Property Sub Type: Condo Apartment
- GarageType: Underground
- Directions: North of Edward St, Park at underground parking
- Parking Total: 1
- WashroomsType1: 2
- WashroomsType1Level: Flat
- BedroomsAboveGrade: 3
- Interior Features: Built-In Oven, Carpet Free
- Cooling: Central Air
- HeatSource: Gas
- HeatType: Forced Air
- ConstructionMaterials: Brick
- PropertyFeatures: Arts Centre, Hospital, Public Transit
| School Name | Type | Grades | Catchment | Distance |
|---|---|---|---|---|
| {{ item.school_type }} | {{ item.school_grades }} | {{ item.is_catchment? 'In Catchment': '' }} | {{ item.distance }} |

