$7,500
#1710 - 10 Inn On The Park Drive, Toronto, ON M3C 0P9
Banbury-Don Mills, Toronto,

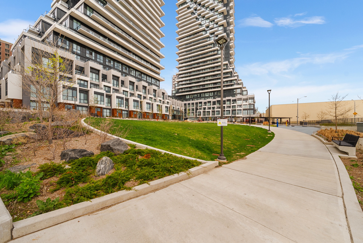

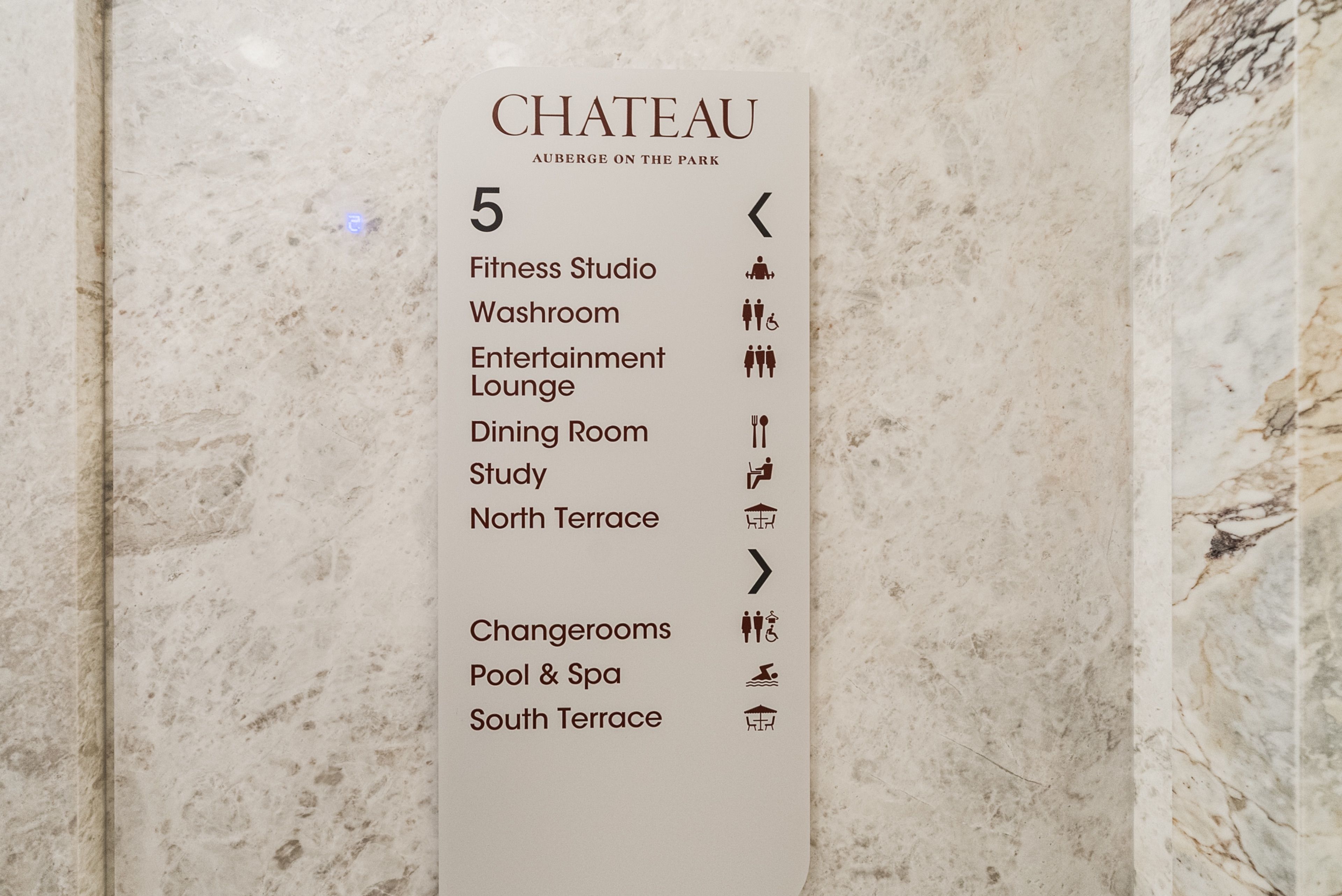
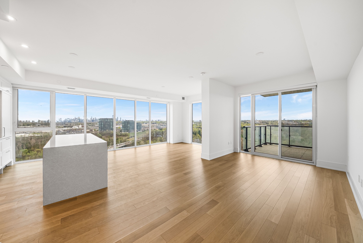
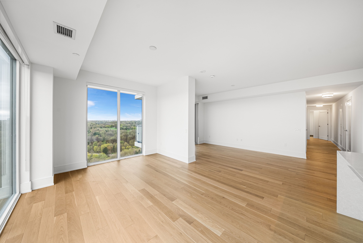
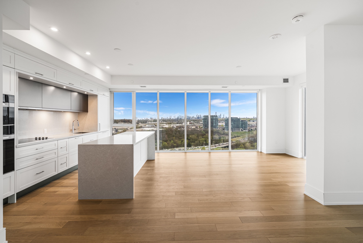
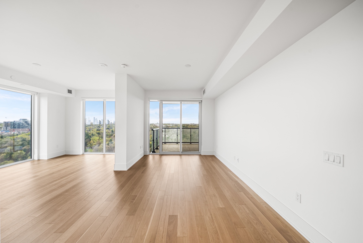
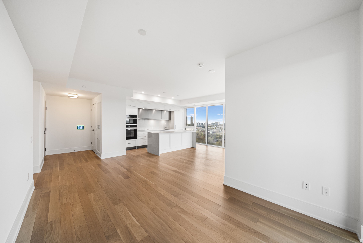

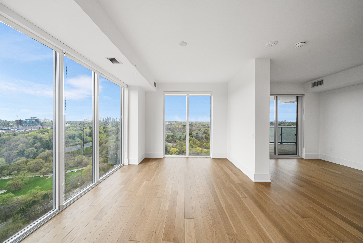


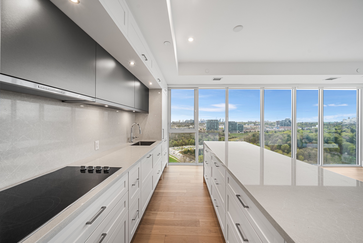
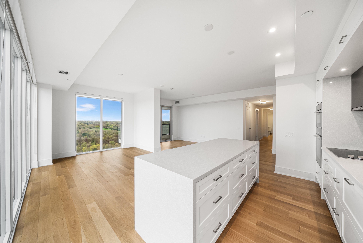

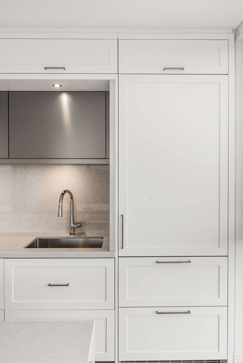
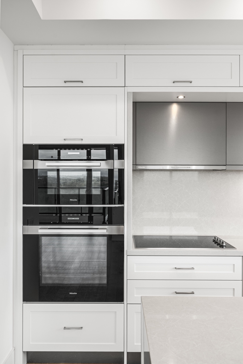
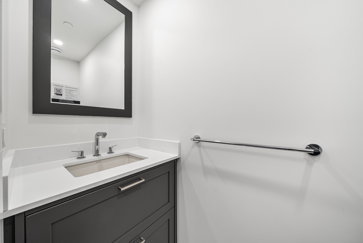
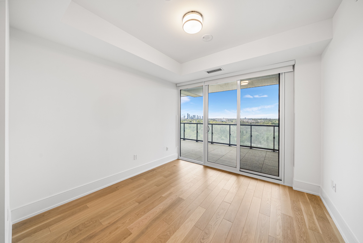
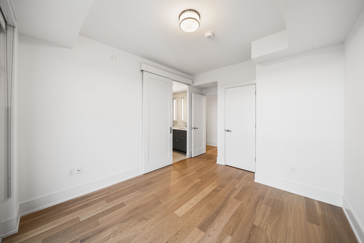
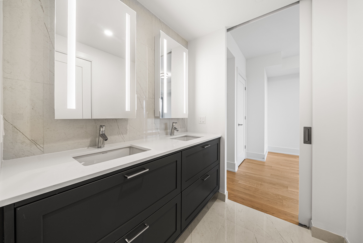

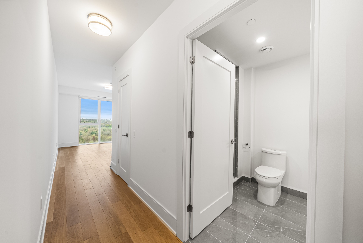
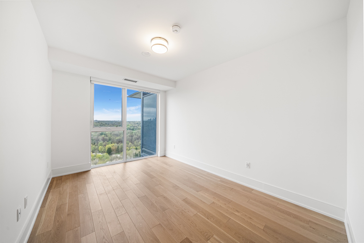

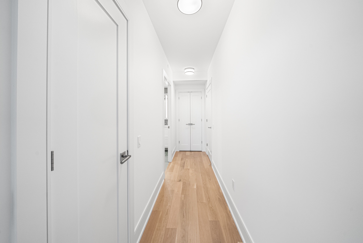
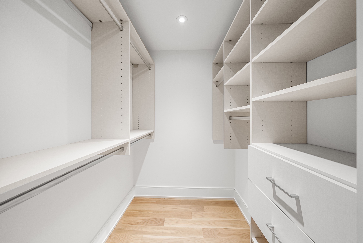
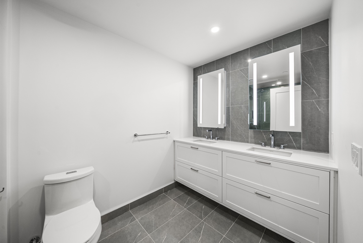
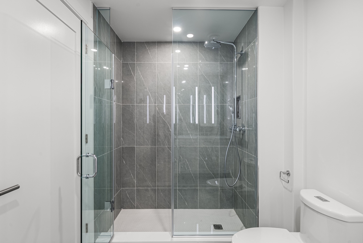
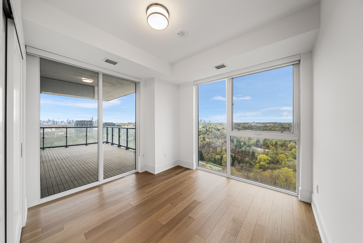
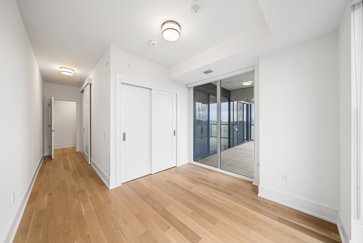
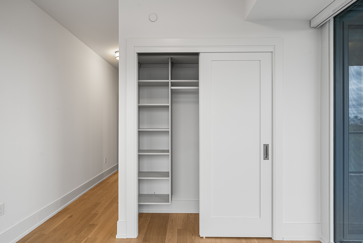
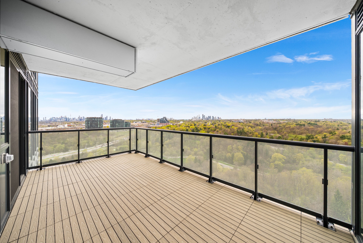
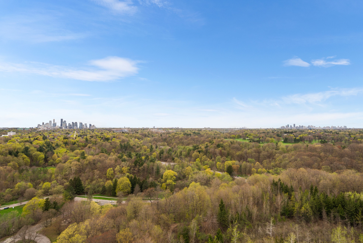
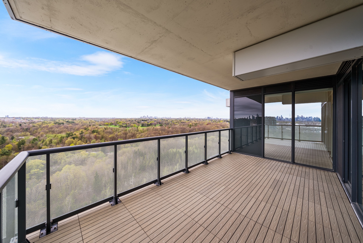
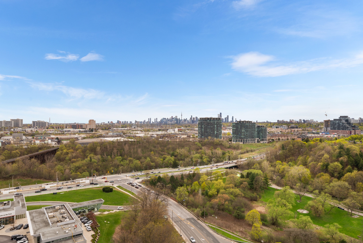
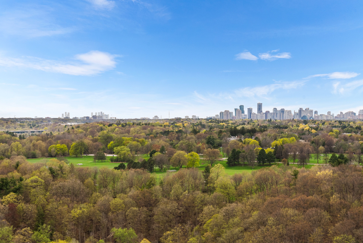
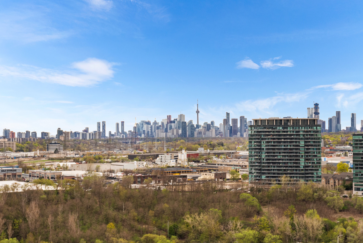
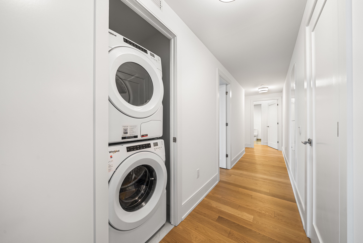
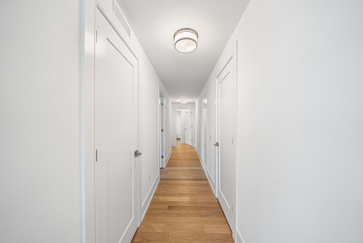
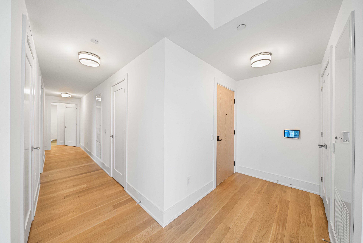
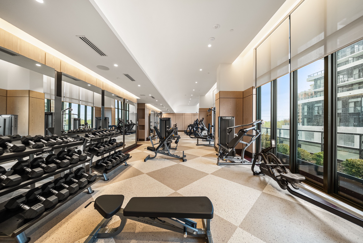
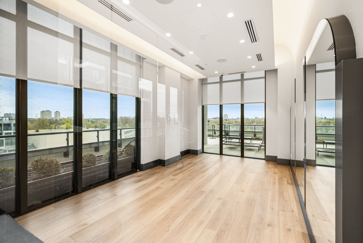
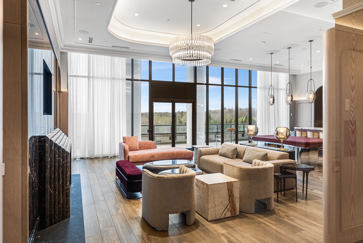
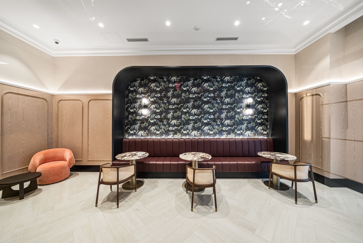
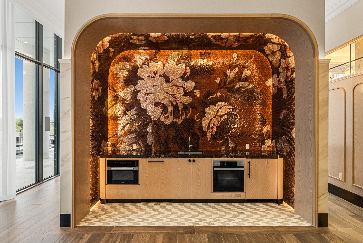


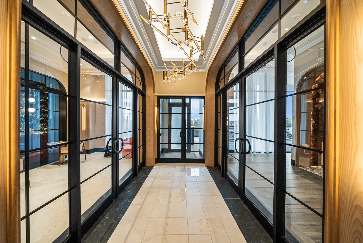
 Properties with this icon are courtesy of
TRREB.
Properties with this icon are courtesy of
TRREB.![]()
Exquisite 3-Bedroom Corner Suite at Chateau Auberge WITH 1916 Sq. Ft. | 2 Parking + Locker Room | Southwest Exposure | 17th Floor Introducing a brand-new, never-lived-in southwest corner suite at Chateau Auberge, the final and most prestigious phase of Tridel's Auberge on the Park.This luxury residence boasts sweeping, unobstructed views of Sunnybrook Park, the Toronto skyline, Eglinton Village, and North York City Centre, with breathtaking sunsets as your daily backdrop. Designed to impress, this 3-bedroom suite is drenched in natural light through 9-ft floor-to-ceiling windows, with two 24-ft-long balconies framing both the south and west exposures for peaceful park and city vistas. The open-concept layout features: A gourmet kitchen w/ island & premium Miele appliances A striking oversized pantry An upgraded waterfall island Luxury finishes throughout A thoughtful layout separates the personal quarters from the entertaining spaces via a private hallway leading to: A primary retreat with two walk-in closets, a lavish 6-piece ensuite, and walk-out to the balcony Two additional bedrooms with double closets A spa-inspired 5-piece bath with separate shower and enclosed water closet for privacy A powder room and in-suite laundry Positioned ideally on the 1 7th floor, this suite offers a perfect blend of elevated views and sheltered outdoor living, avoiding the wind exposure often found on higher levels. Resort-Inspired Amenities: Dramatic two-storey grand lobby Elegant party lounge with fireplace and catering kitchen Indoor pool and spa with outdoor lounging terrace High-end fitness centre overlooking landscaped surroundings Outdoor BBQ area, guest suite, and 24-hour concierge.
- HoldoverDays: 100
- Architectural Style: Apartment
- Property Type: Residential Condo & Other
- Property Sub Type: Condo Apartment
- GarageType: Underground
- Directions: North Of Eglinton
- Parking Features: Reserved/Assigned, Underground
- Parking Total: 2
- WashroomsType1: 1
- WashroomsType3: 1
- WashroomsType5: 1
- BedroomsAboveGrade: 3
- Interior Features: Built-In Oven, Carpet Free, Countertop Range, Primary Bedroom - Main Floor
- Basement: None
- Cooling: Central Air
- HeatSource: Gas
- HeatType: Forced Air
- LaundryLevel: Main Level
- ConstructionMaterials: Brick, Concrete
- Exterior Features: Backs On Green Belt
- PropertyFeatures: Clear View, Cul de Sac/Dead End, Park, Public Transit, Wooded/Treed
| School Name | Type | Grades | Catchment | Distance |
|---|---|---|---|---|
| {{ item.school_type }} | {{ item.school_grades }} | {{ item.is_catchment? 'In Catchment': '' }} | {{ item.distance }} |

