$512,000
$6,000#211 - 7 Broadway Avenue, Toronto, ON M4P 3C5
Mount Pleasant West, Toronto,
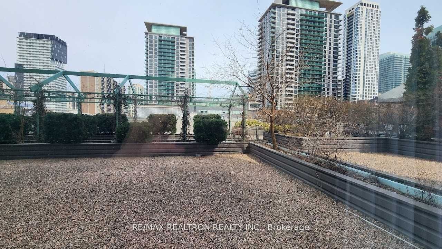
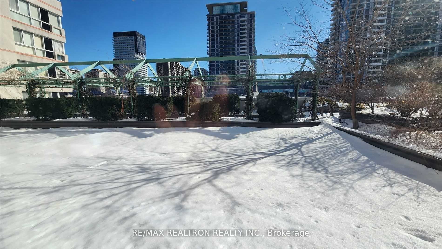
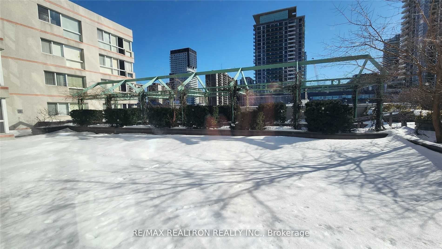
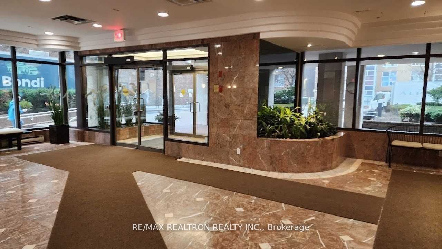
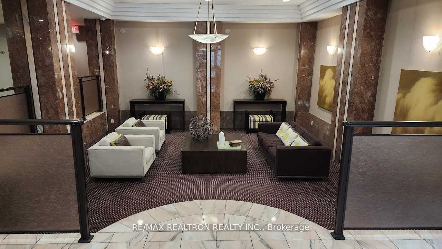
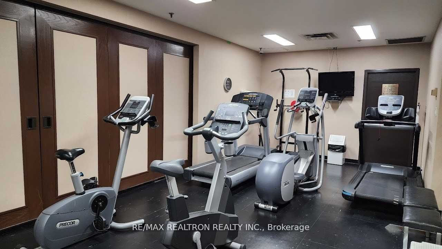
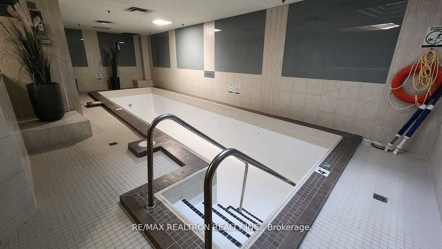
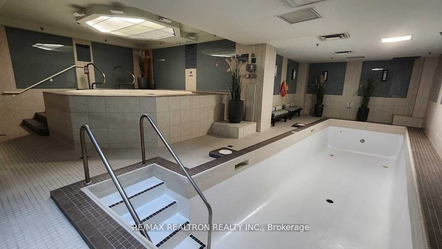
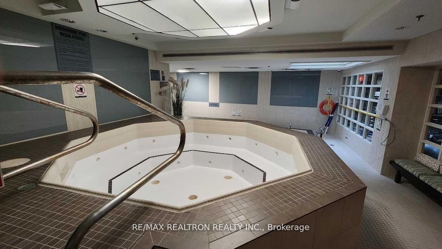
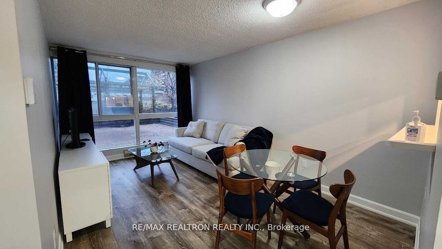
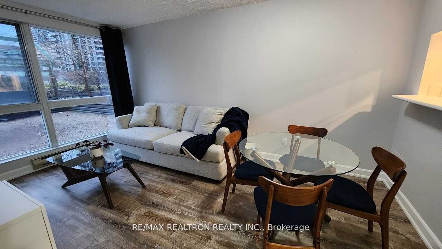
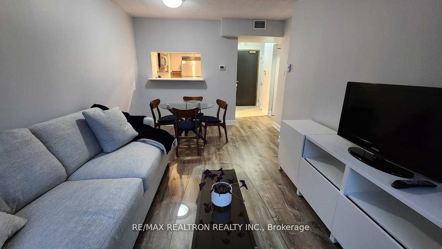
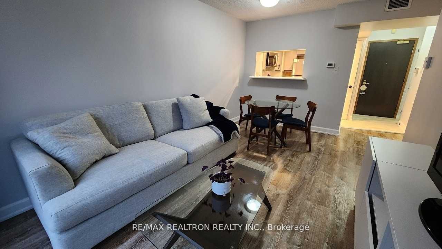
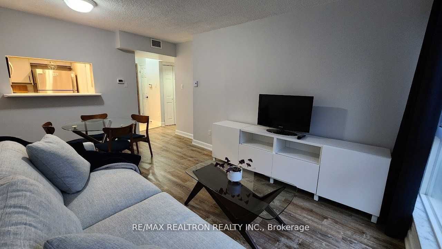
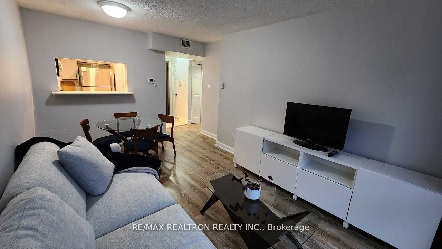
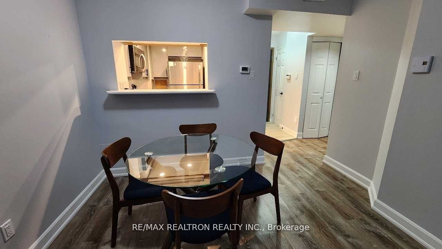
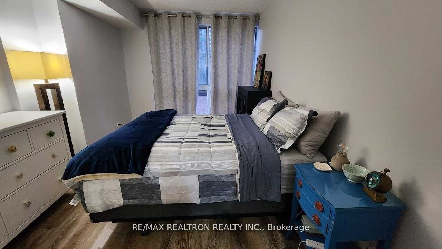
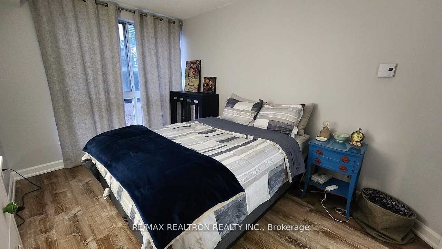
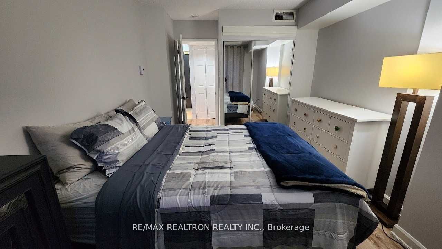
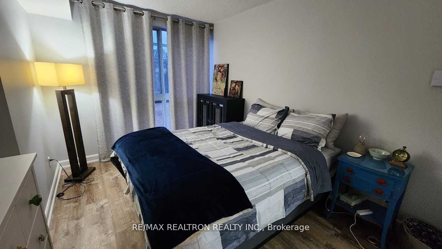
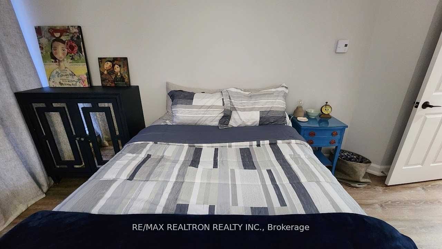
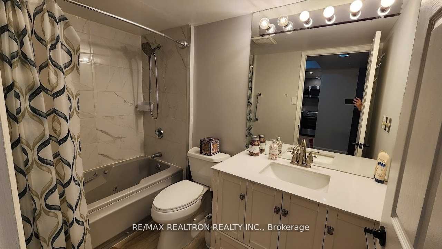
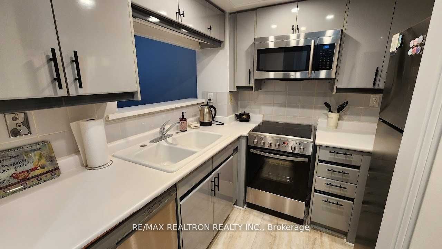
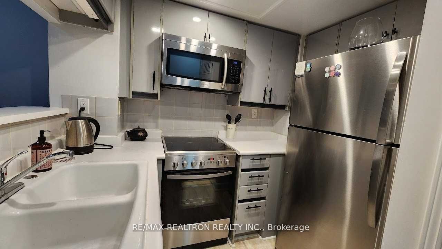
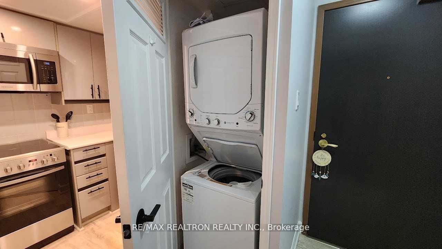
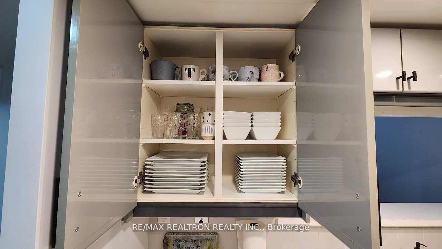
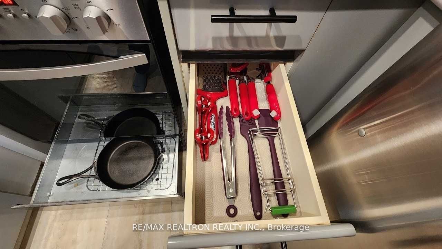
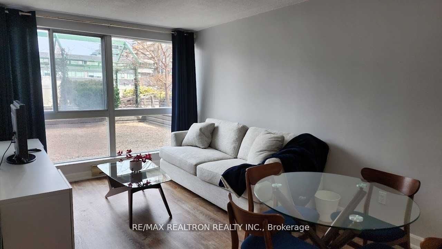
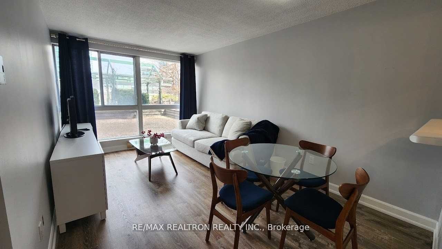
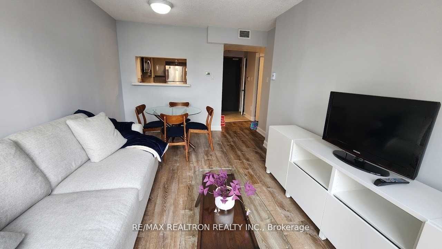
 Properties with this icon are courtesy of
TRREB.
Properties with this icon are courtesy of
TRREB.![]()
Spacious Bright Unit overlooking Roof Top Garden at the Heart of Yonge and Eglinton. With an Open space and no Neighbours looking in on you, you will feel full privacy and almost like in a home with a garden. This Updated One bedroom is not one to miss! Live comfortably with upgraded appliances, light fixtures and window treatments. Centrally located In Vibrant Y&E Close TO All Shops, Restuants, Bars, Cafes, Parks And mins Walk to Subway! Amazing Amenties In The Building: Indoor Pool! Hot Tub. Gym, Roof Top Garden with BBQs, 24H Concierge, Visitor Parking (paid). Must See To Appreciate! Easiest Move You Will Make! Furniture also available for sale.
- HoldoverDays: 120
- Architectural Style: Apartment
- Property Type: Residential Condo & Other
- Property Sub Type: Common Element Condo
- GarageType: Underground
- Directions: Yonge & Eglinton
- Tax Year: 2024
- Parking Features: Private
- WashroomsType1: 1
- WashroomsType1Level: Main
- BedroomsAboveGrade: 1
- Interior Features: Carpet Free, Central Vacuum, Separate Heating Controls, Storage Area Lockers
- Basement: None
- Cooling: Central Air
- HeatSource: Gas
- HeatType: Forced Air
- ConstructionMaterials: Concrete
- Roof: Flat
- Foundation Details: Poured Concrete
- PropertyFeatures: Marina, Park, Place Of Worship, Public Transit, Rec./Commun.Centre, School
| School Name | Type | Grades | Catchment | Distance |
|---|---|---|---|---|
| {{ item.school_type }} | {{ item.school_grades }} | {{ item.is_catchment? 'In Catchment': '' }} | {{ item.distance }} |

