$4,000
#2510 - 11 Yorkville Avenue, Toronto, ON M4W 0B7
Annex, Toronto,
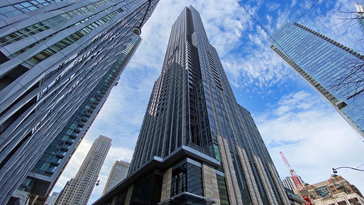
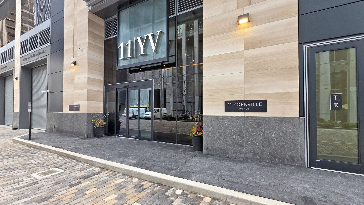
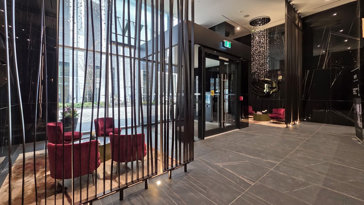
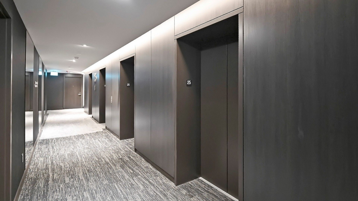
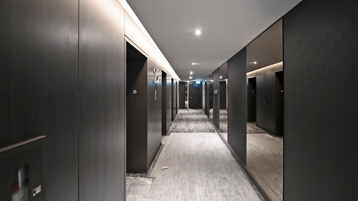
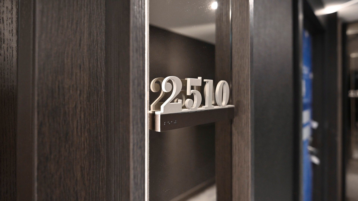
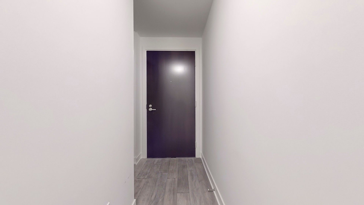
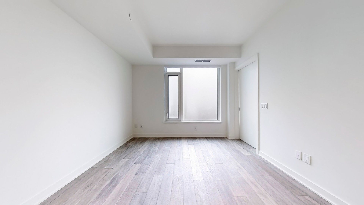
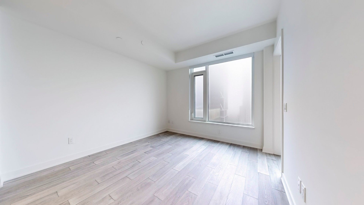
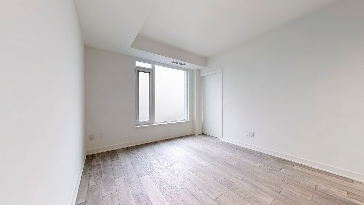

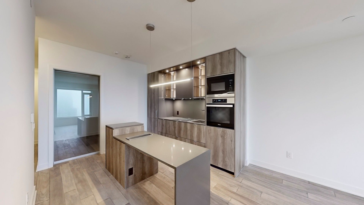

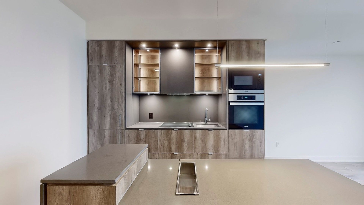
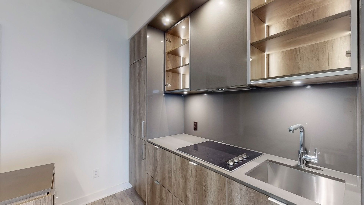

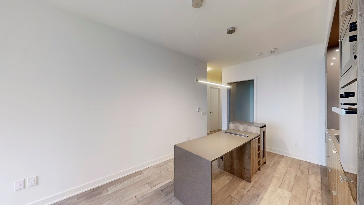
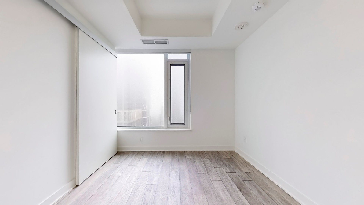
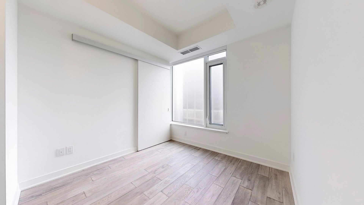
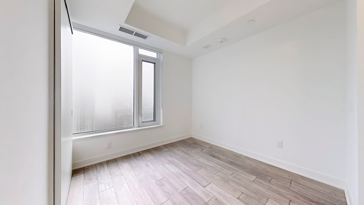
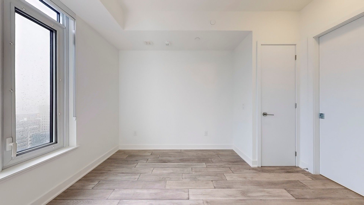
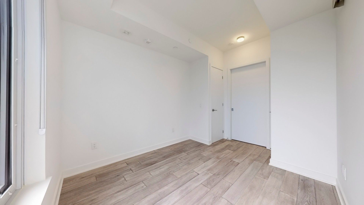
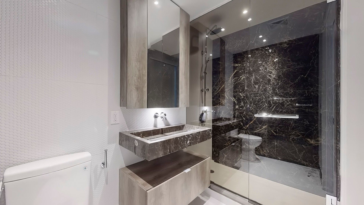
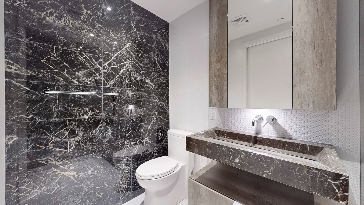
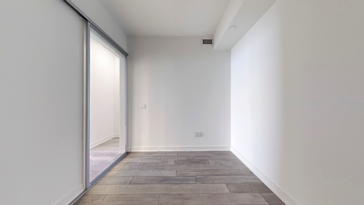
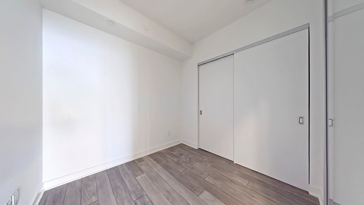
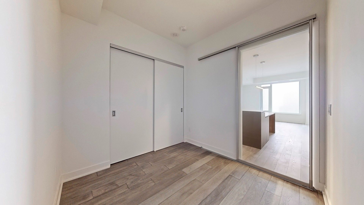
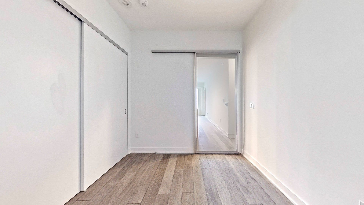
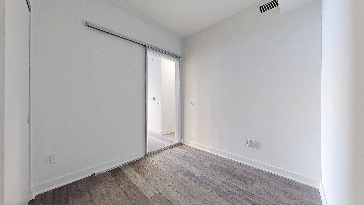
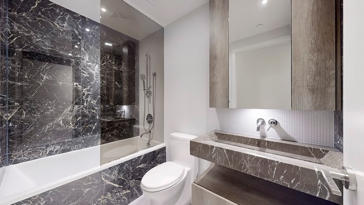
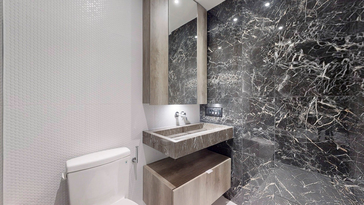
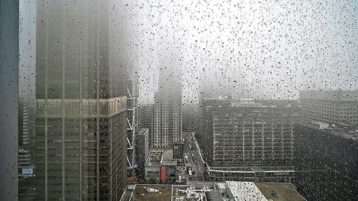
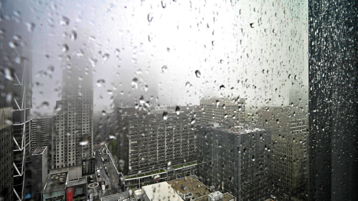
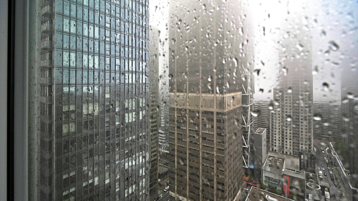
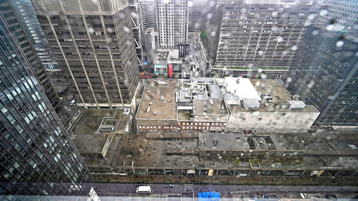
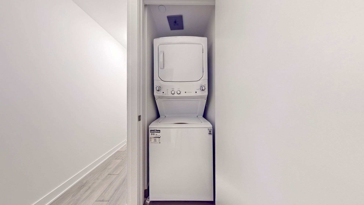
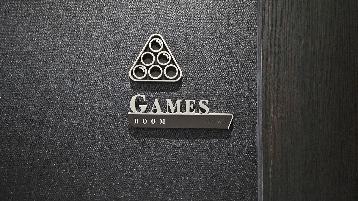
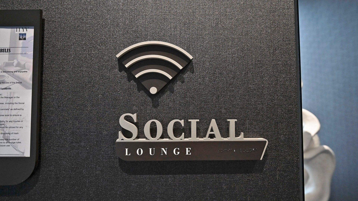
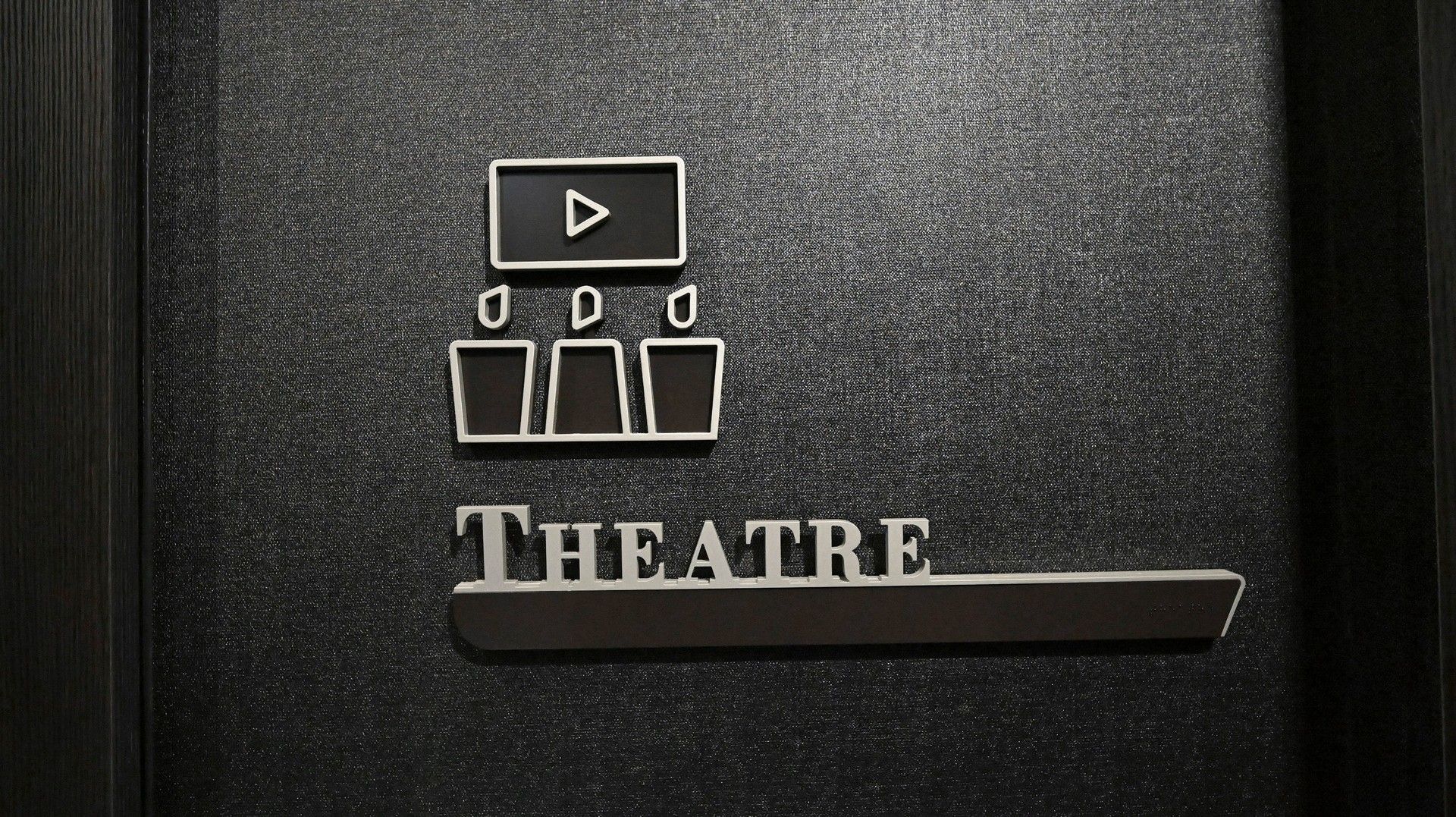
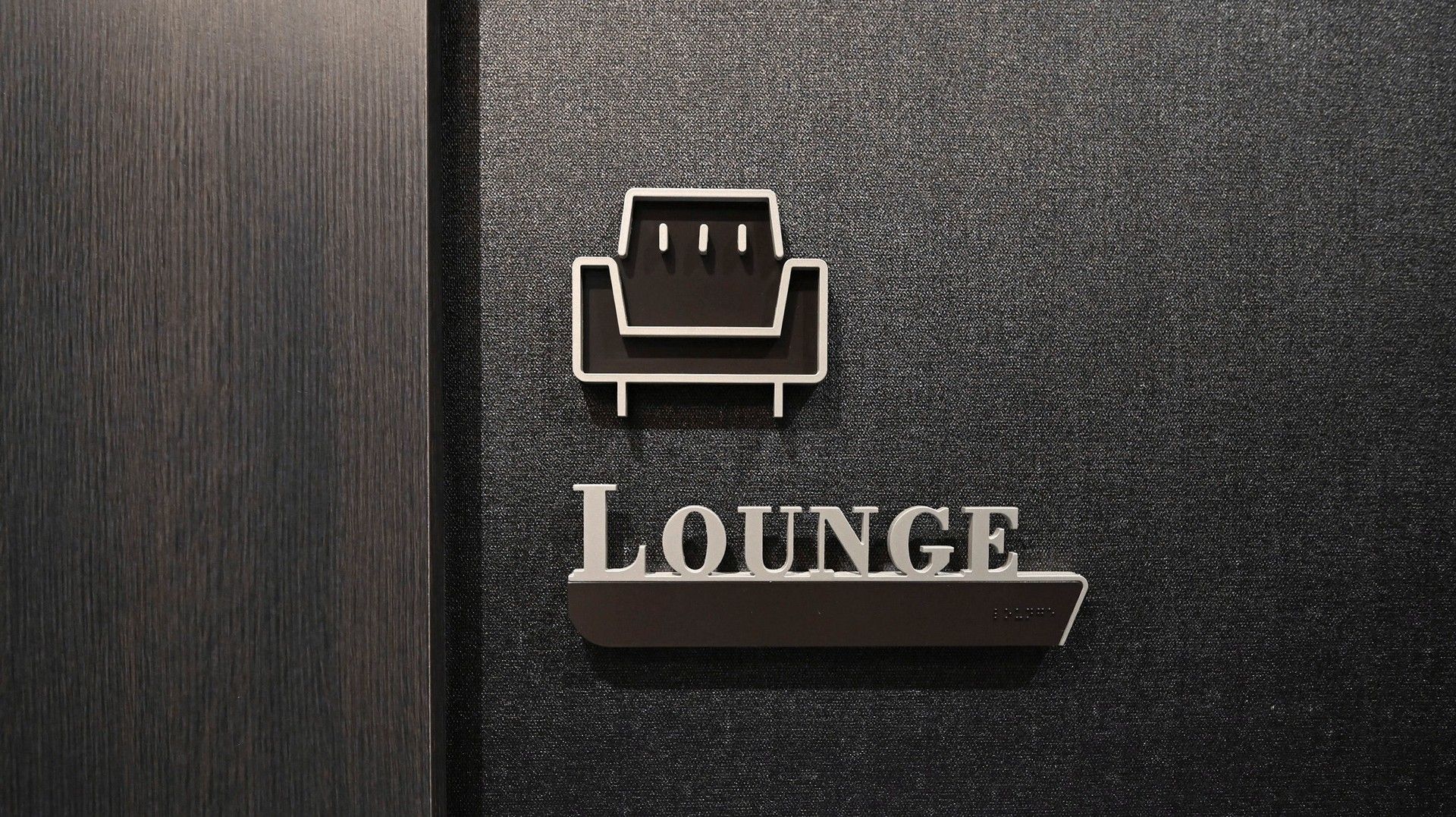
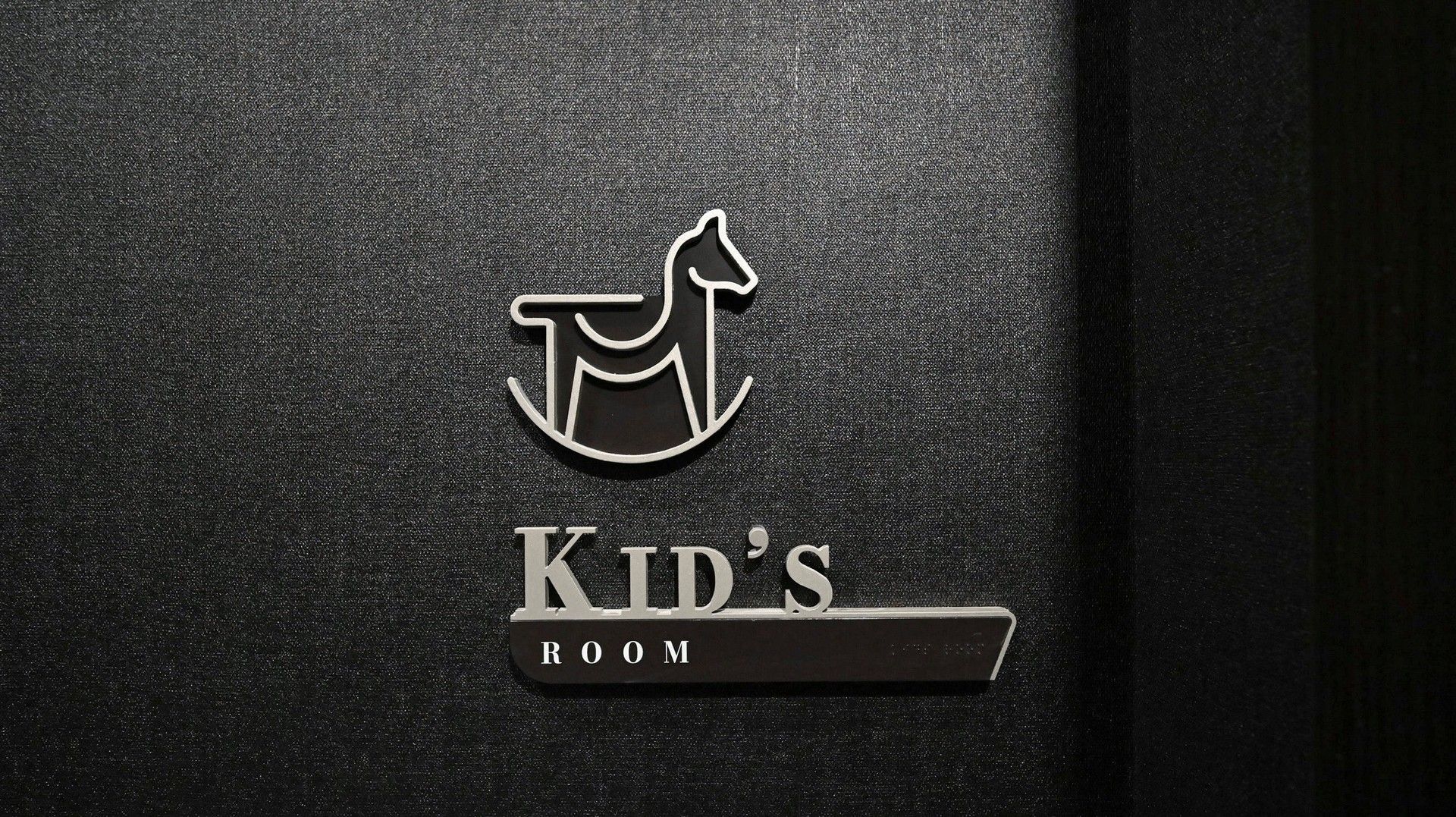
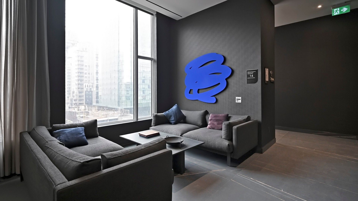
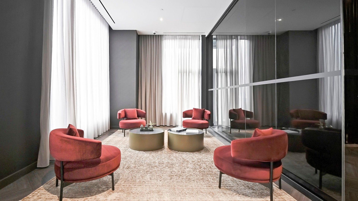
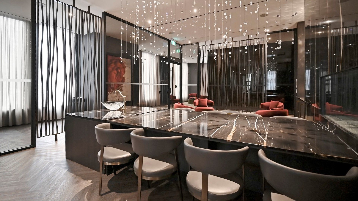
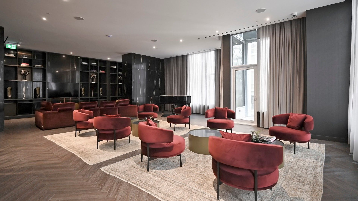
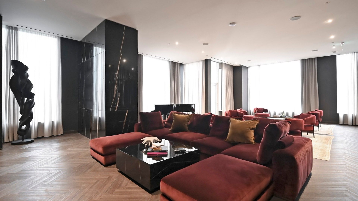
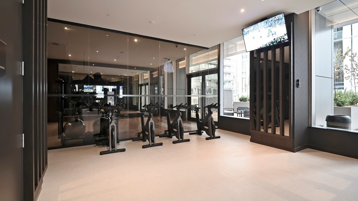
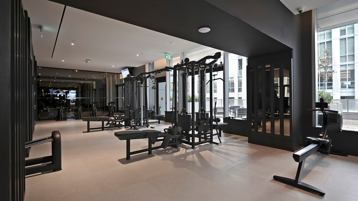
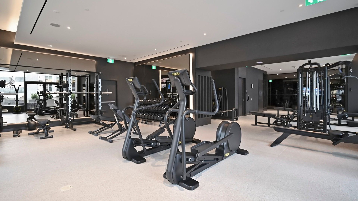
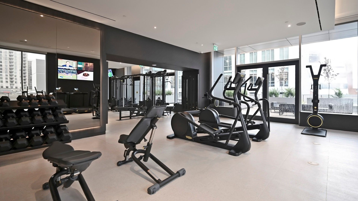
 Properties with this icon are courtesy of
TRREB.
Properties with this icon are courtesy of
TRREB.![]()
The Gem of Yorkville, Suite 2510 at 11Yorkville Avenue. Experience the perfect mix of luxury and lifestyle in this brand-new, never-lived-in 2-bedroom, 2-bathroom condo located in the heart of Yorkville, one of Toronto's most iconic and upscale neighbourhoods. Situated on a high floor, this 750 sq. ft. suite offers modern design, thoughtful features, and access to everything that makes city living exciting and effortless. Inside, you'll find floor-to-ceiling windows that fill the space with natural light, hardwood floors, and an open-concept layout that's both functional and stylish. The kitchen comes equipped with energy-efficient built-in appliances, stone countertops, and soft-close cabinetry, while the in-suite laundry and underground parking add everyday convenience. Step outside, and you're moments away from luxury shopping, fine dining, transit, and cultural attractions all right at your doorstep. This upscale building is loaded with premium amenities, including: 24-hour concierge service, gym, indoor swimming pool, wine tasting room, elegant party and entertainment lounge, children's playroom, media room, rooftop terrace with BBQs and sweeping city views... and so much more. Unit 2510 at 11 Yorkville offers so much more than just a place to live, it's a space you'll be proud to call home, right in the heart of Toronto's most prestigious neighbourhood.
- HoldoverDays: 90
- Architectural Style: Apartment
- Property Type: Residential Condo & Other
- Property Sub Type: Condo Apartment
- GarageType: Underground
- Directions: Yonge St/ Yorkville Ave
- Parking Features: Underground
- ParkingSpaces: 1
- Parking Total: 1
- WashroomsType1: 2
- WashroomsType1Level: Main
- BedroomsAboveGrade: 2
- Interior Features: Built-In Oven, Countertop Range, Carpet Free, Bar Fridge
- Basement: Apartment
- Cooling: Central Air
- HeatSource: Gas
- HeatType: Forced Air
- ConstructionMaterials: Aluminum Siding
- PropertyFeatures: Park, Library, Public Transit, Electric Car Charger
| School Name | Type | Grades | Catchment | Distance |
|---|---|---|---|---|
| {{ item.school_type }} | {{ item.school_grades }} | {{ item.is_catchment? 'In Catchment': '' }} | {{ item.distance }} |

