$4,350
#2502 - 27 McMahon Drive, Toronto, ON M2K 0J2
Bayview Village, Toronto,
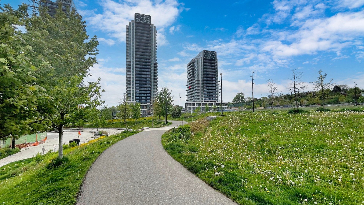
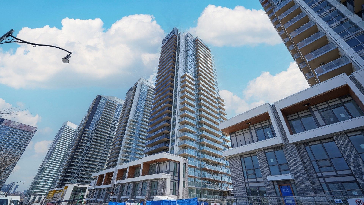
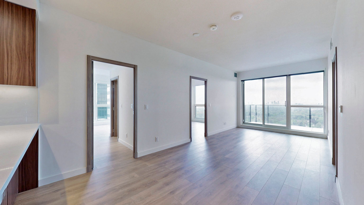
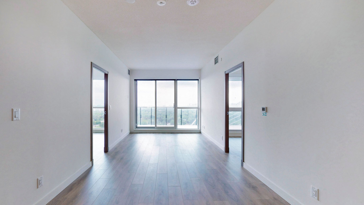
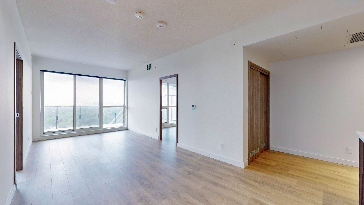
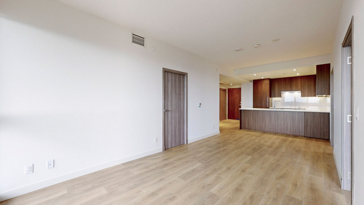
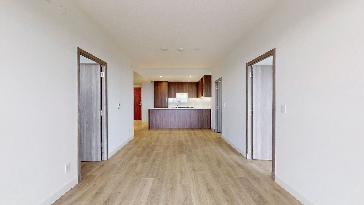
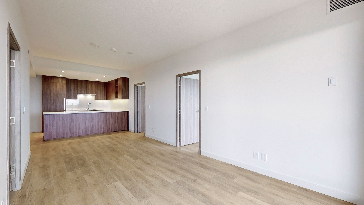
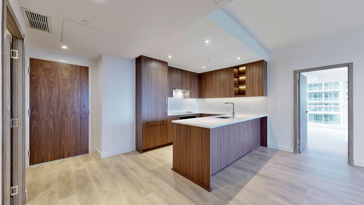
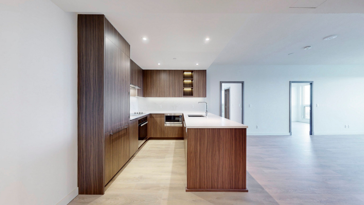
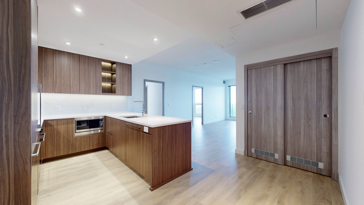
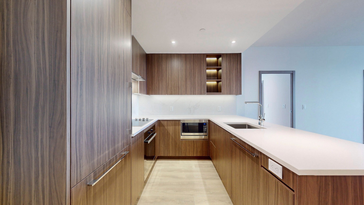

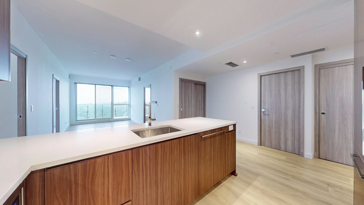
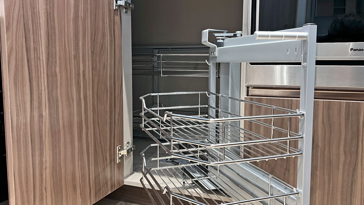
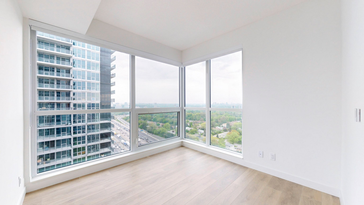
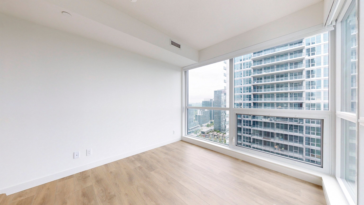
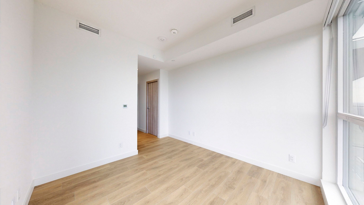
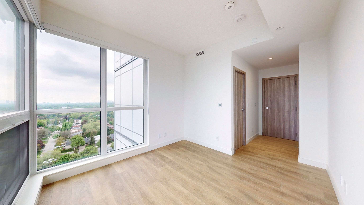
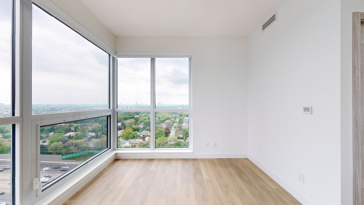
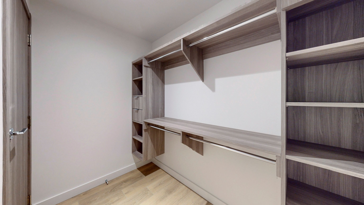
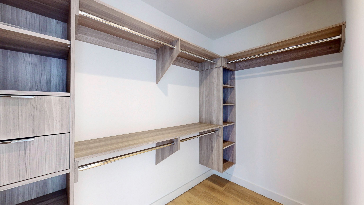
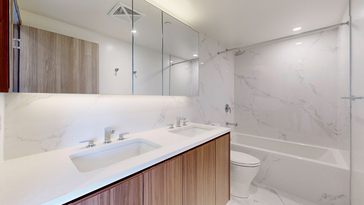
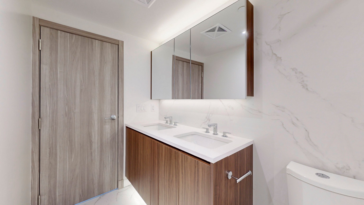
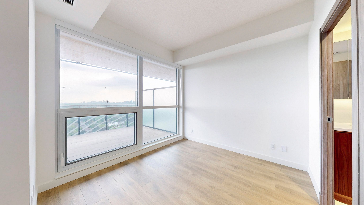
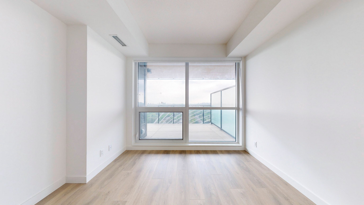
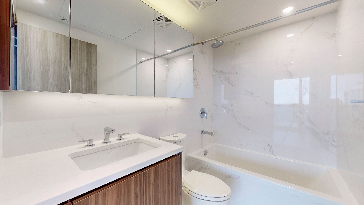
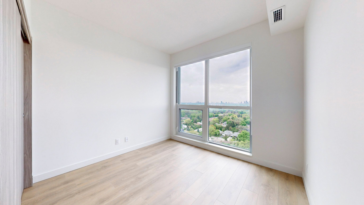


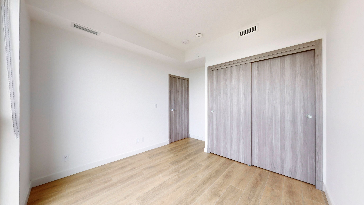
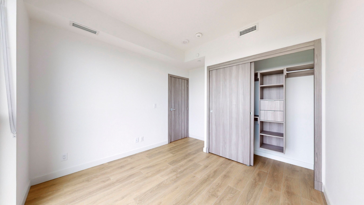
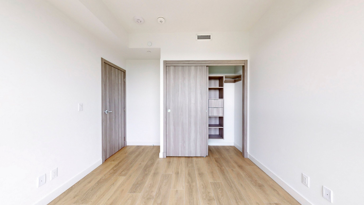
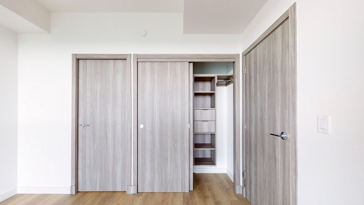
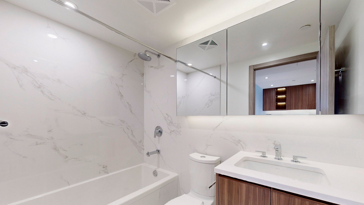

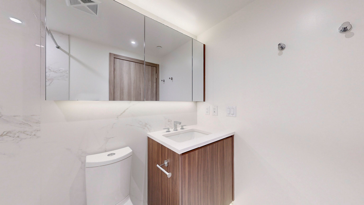
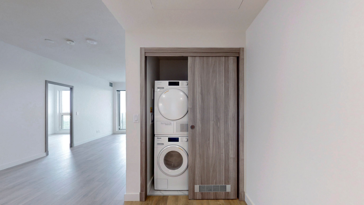
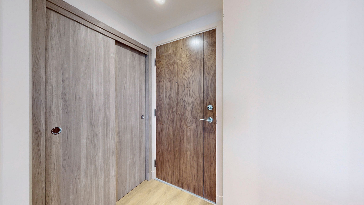
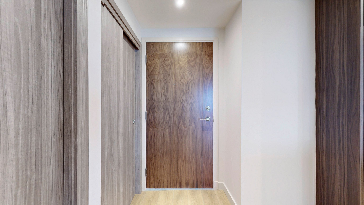
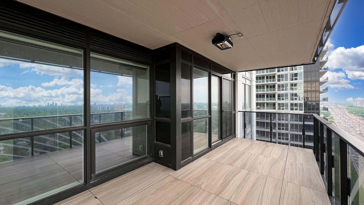
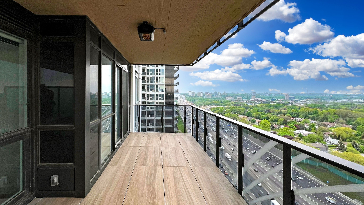

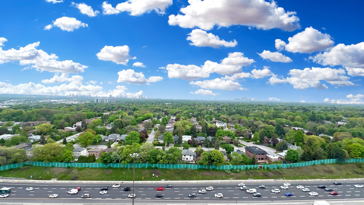
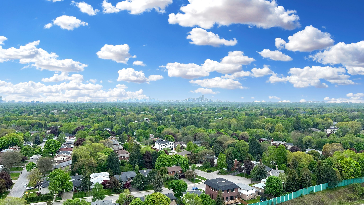

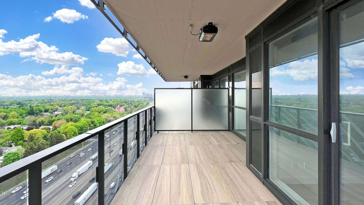
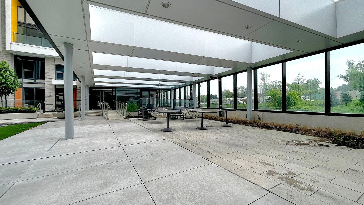
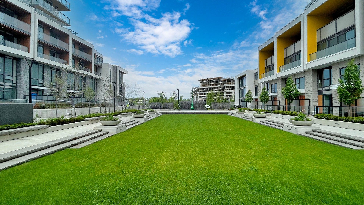
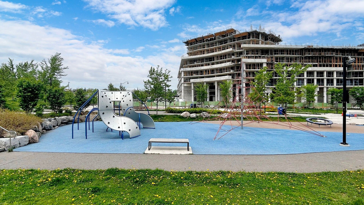
 Properties with this icon are courtesy of
TRREB.
Properties with this icon are courtesy of
TRREB.![]()
Luxury residence in the prestigious Concord Park Place community, offering breathtaking southeast-facing CN Tower views. This spacious corner suite features 3 bedrooms, 3 bathrooms, and includes a parking space and locker. Enjoy 1090 sq.ft. of interior space plus a generous 198 sq.ft. balcony.Residents have access to an impressive 80,000 sq.ft. of amenities, including tennis and basketball courts, an indoor pool, sauna, elegant ballroom, touchless car wash, and more. The suite boasts 9-ft ceilings, floor-to-ceiling windows, laminate flooring throughout, roller blinds, premium finishes, quartz countertops, and a spa-inspired bathroom with oversized porcelain tiles.Step out onto a balcony finished with composite wood decking and radiant ceiling heaters, offering a panoramic view of the Toronto skyline. Conveniently located just steps from a newly built community centre and park, within walking distance to Bessarion and Leslie subway stations, the GO Train, and minutes from Hwy 401/404, Bayview Village, and Fairview Mall.
- HoldoverDays: 30
- Architectural Style: Apartment
- Property Type: Residential Condo & Other
- Property Sub Type: Co-op Apartment
- GarageType: Underground
- Directions: Leslie
- ParkingSpaces: 1
- Parking Total: 1
- WashroomsType1: 1
- WashroomsType1Level: Flat
- WashroomsType2: 1
- WashroomsType2Level: Flat
- WashroomsType3: 1
- WashroomsType3Level: Flat
- BedroomsAboveGrade: 3
- Interior Features: None
- Basement: None
- Cooling: Central Air
- HeatSource: Gas
- HeatType: Forced Air
- ConstructionMaterials: Concrete
| School Name | Type | Grades | Catchment | Distance |
|---|---|---|---|---|
| {{ item.school_type }} | {{ item.school_grades }} | {{ item.is_catchment? 'In Catchment': '' }} | {{ item.distance }} |

