$795,000
#1308 - 1815 Yonge Street, Toronto, ON M4T 2A4
Mount Pleasant West, Toronto,
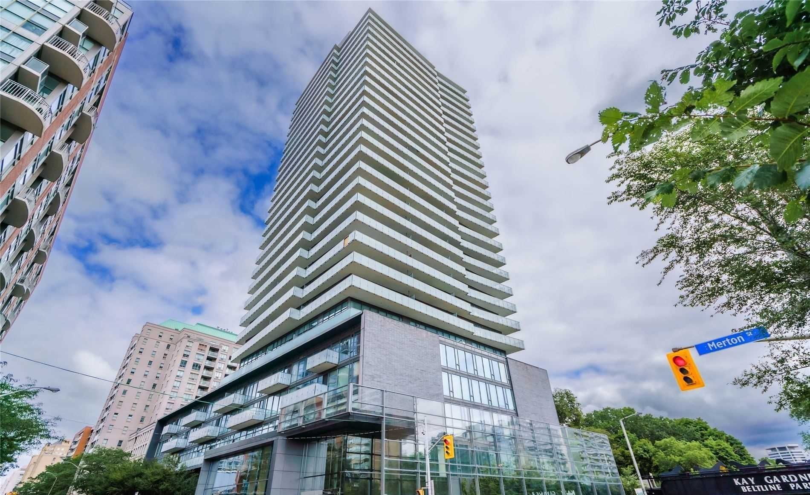
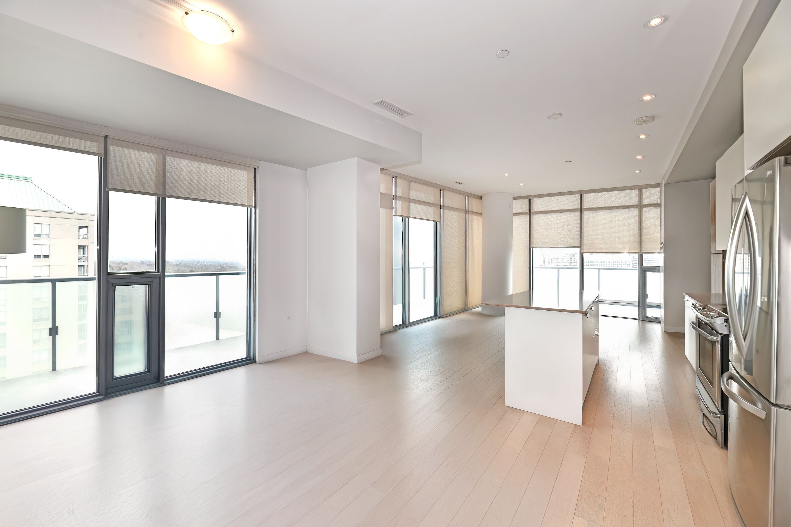
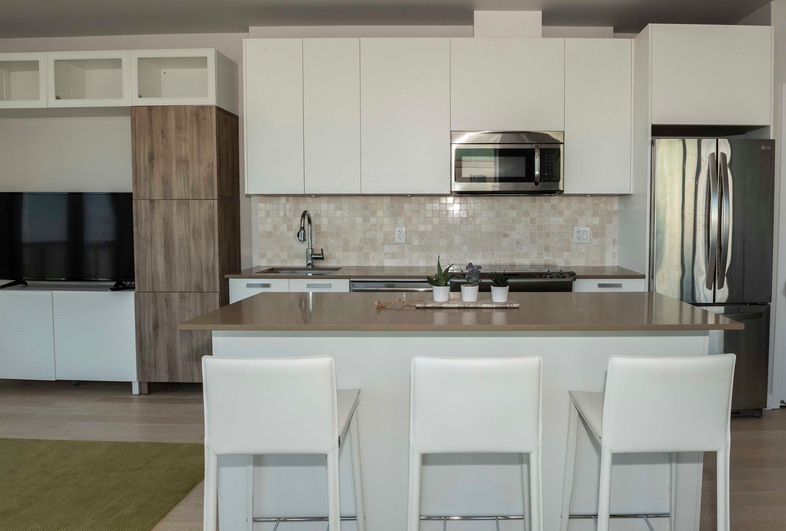
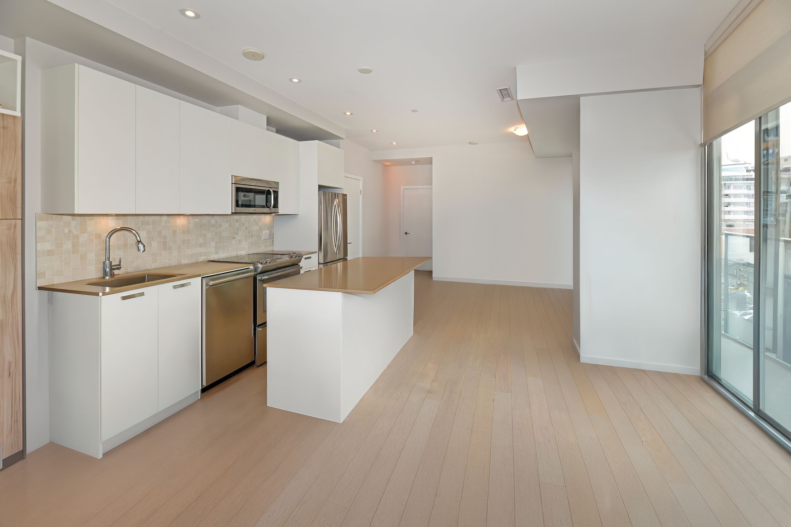
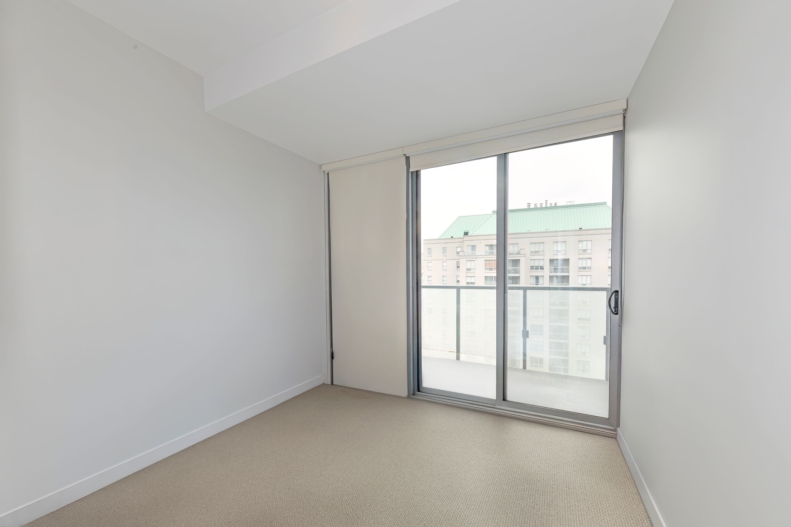
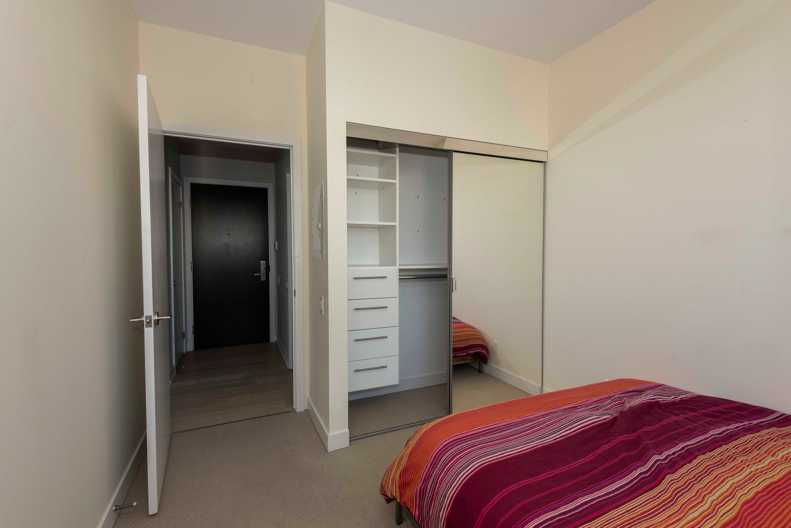
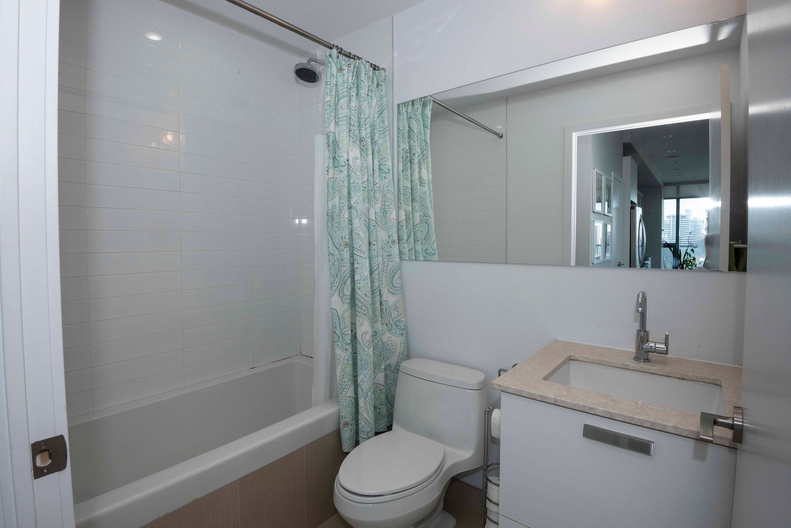
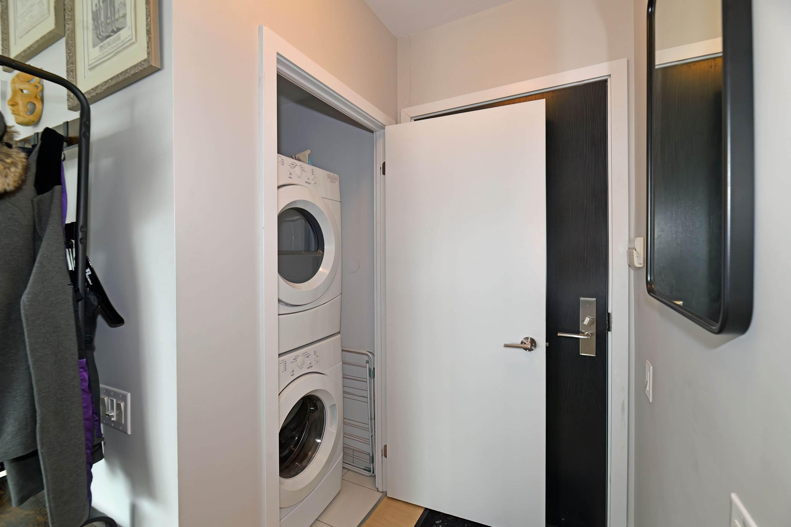


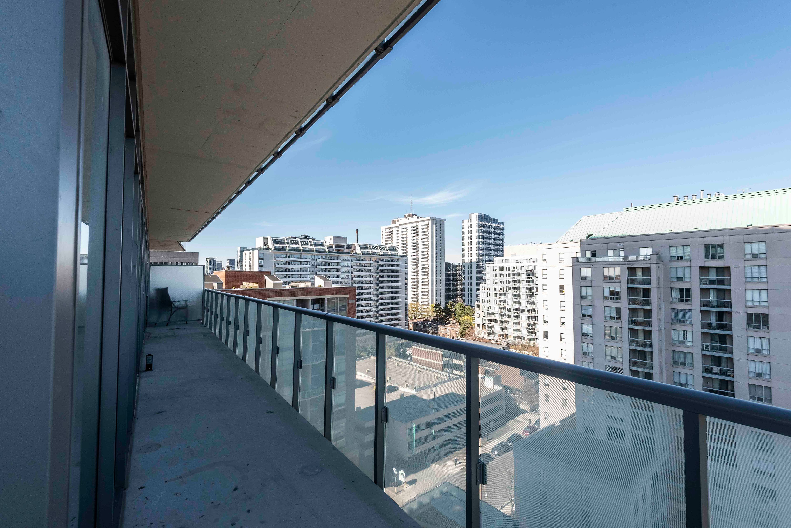
 Properties with this icon are courtesy of
TRREB.
Properties with this icon are courtesy of
TRREB.![]()
Breathtaking treetop vistas, lush greenery, and endless views over Mount Pleasant Cemetery define this airy and bright, oversized 703 square foot 1-bedroom south-east corner unit. Enjoy a bungalow-like feel with a remarkable 266 sq. ft. wrap-around terrace. Imagine the possibilities - easily convert to a one-bedroom plus den. The open-concept kitchen, featuring a centre island and premium appliances, flows seamlessly into a spacious living and dining area. Situated steps from the Davisville subway and directly on the Beltline. MYC condos are an urbanite's dream for runners, cyclists, and those seeking ultimate convenience. One parking spot and locker included. Amenities include 24 concierge, guest suites, gym and rooftop terrace.
- HoldoverDays: 60
- Architectural Style: Apartment
- Property Type: Residential Condo & Other
- Property Sub Type: Condo Apartment
- GarageType: Underground
- Directions: Yonge/Merton
- Tax Year: 2024
- ParkingSpaces: 1
- Parking Total: 1
- WashroomsType1: 1
- BedroomsAboveGrade: 1
- Interior Features: Built-In Oven, Carpet Free
- Cooling: Central Air
- HeatSource: Gas
- HeatType: Forced Air
- ConstructionMaterials: Concrete
- PropertyFeatures: Park, Public Transit
| School Name | Type | Grades | Catchment | Distance |
|---|---|---|---|---|
| {{ item.school_type }} | {{ item.school_grades }} | {{ item.is_catchment? 'In Catchment': '' }} | {{ item.distance }} |

