$745,000
#303 - 15 Merchants' Wharf, Toronto, ON M5A 0N8
Waterfront Communities C8, Toronto,
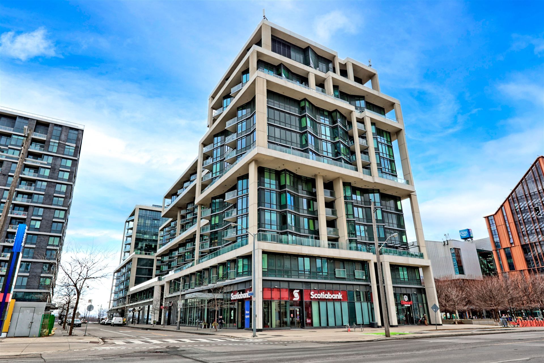
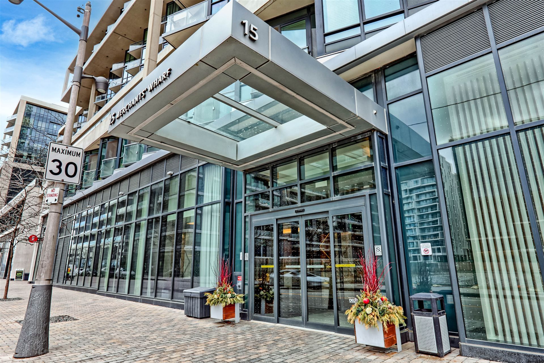
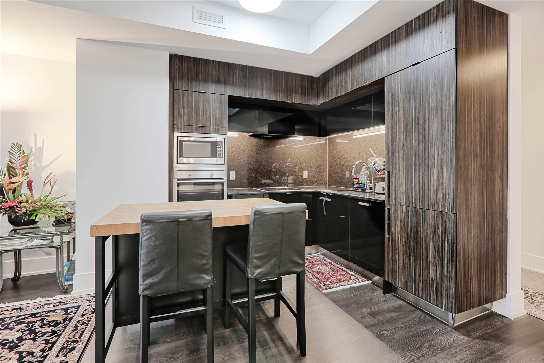
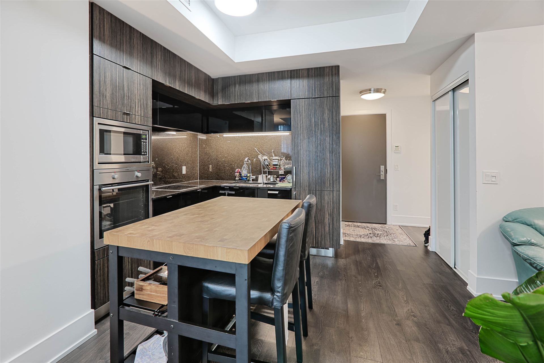
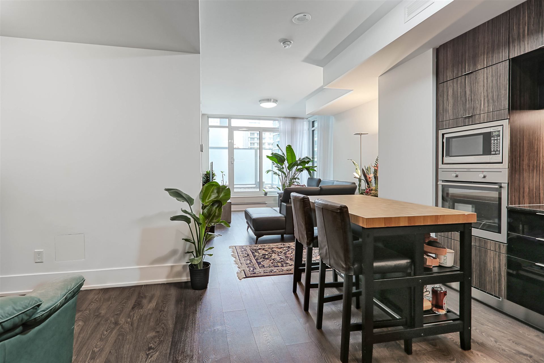
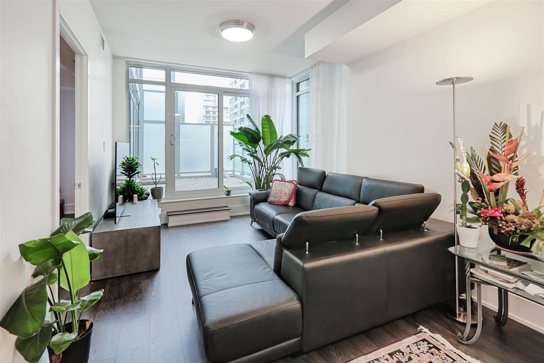
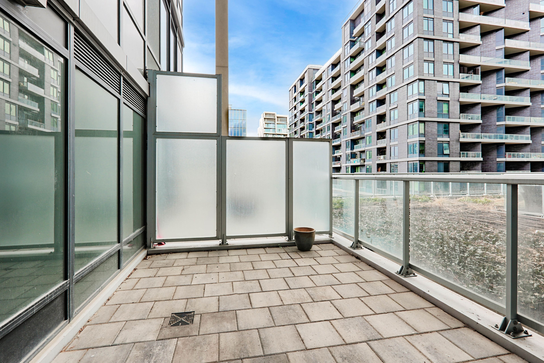
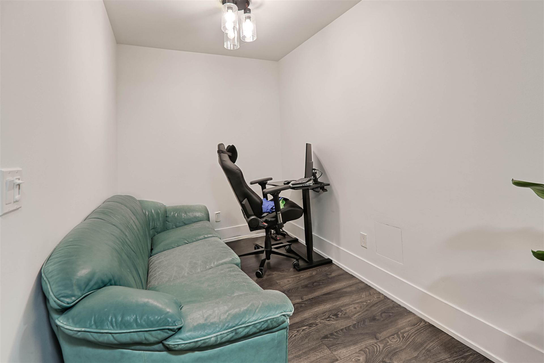
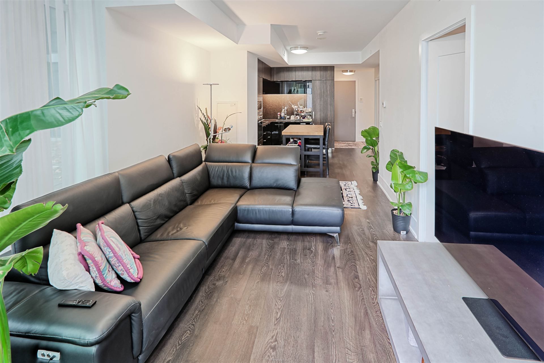
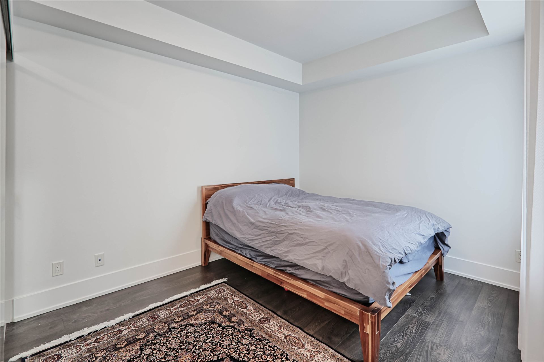
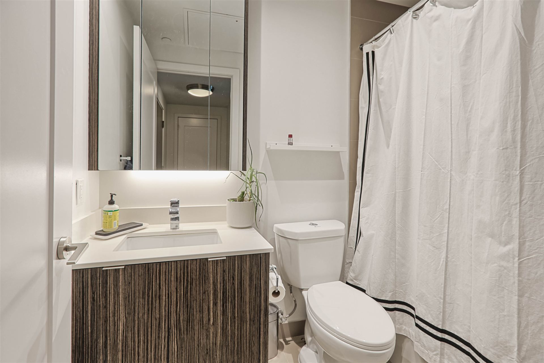
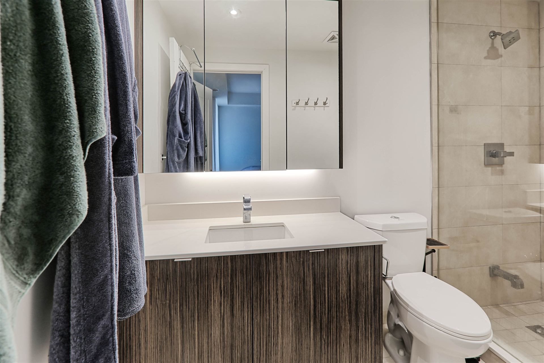
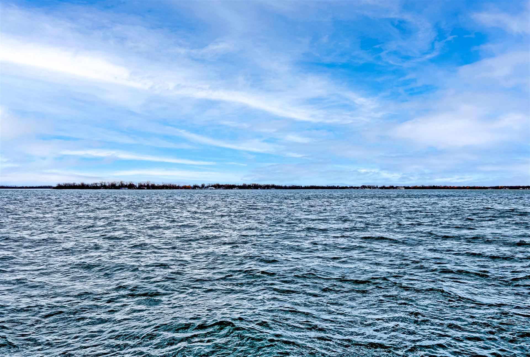
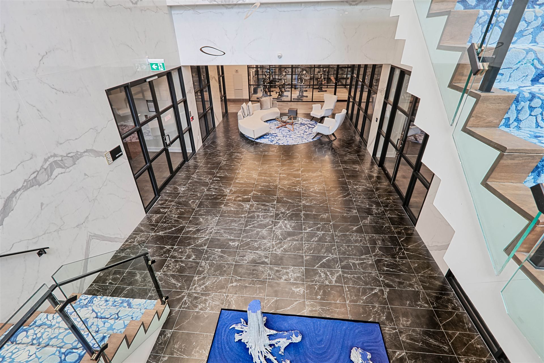
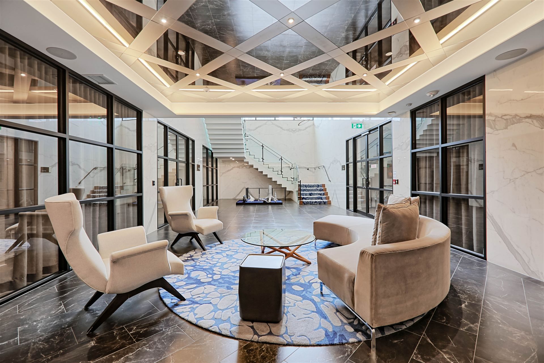
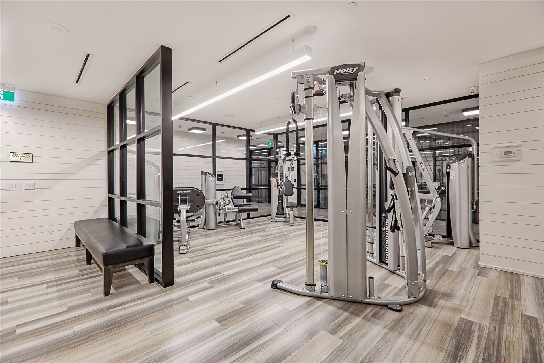
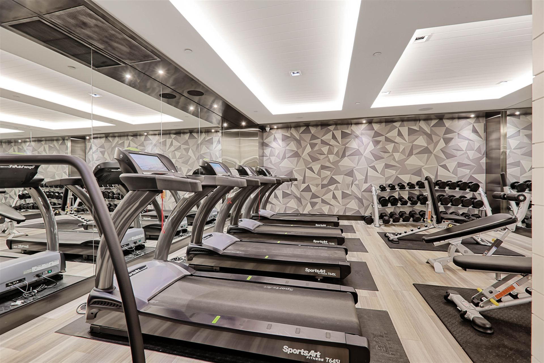
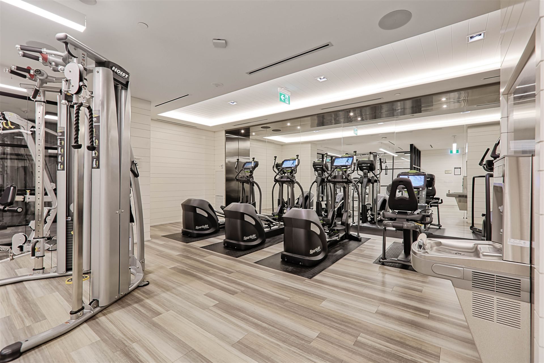
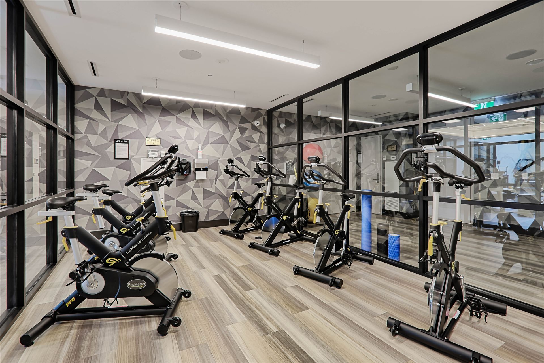
 Properties with this icon are courtesy of
TRREB.
Properties with this icon are courtesy of
TRREB.![]()
Luxury Waterfront Living at Aqualina at Bayside A Rare Gem by Tridel. This private 1-bedroom + Den condo boasts 10-ft ceilings, premium high-end finishes, and a spacious 100 sq.ft. terrace. Perfect for summer gatherings. The versatile den can transform into a second bedroom or a large office. Enjoy seamless access to Toronto's vibrant waterfront, with the boardwalk, Harbourfront, Sugar Beach, and ferry terminal steps away. A commuter's dream: you're minutes from the DVP, Gardiner Expressway, and George Brown College. Experience resort-style amenities, including a state-of-the-art fitness centre, whirlpool spa, yoga studio, party room with bar, billiards lounge, games room, theatre, outdoor terrace, sundeck, infinity pool, and BBQ dining area. Don't miss this rare opportunity to own a piece of Toronto's waterfront paradise where luxury meets lifestyle.
- HoldoverDays: 90
- Architectural Style: Apartment
- Property Type: Residential Condo & Other
- Property Sub Type: Condo Apartment
- GarageType: Underground
- Directions: Queens Quay & Lower Sherbourne
- Tax Year: 2025
- Parking Features: Underground
- ParkingSpaces: 1
- Parking Total: 1
- WashroomsType1: 1
- WashroomsType2: 1
- BedroomsAboveGrade: 1
- BedroomsBelowGrade: 1
- Interior Features: Other
- Basement: None
- Cooling: Central Air
- HeatSource: Gas
- HeatType: Forced Air
- LaundryLevel: Main Level
- ConstructionMaterials: Other
- PropertyFeatures: Beach, Public Transit, Terraced, Lake/Pond
| School Name | Type | Grades | Catchment | Distance |
|---|---|---|---|---|
| {{ item.school_type }} | {{ item.school_grades }} | {{ item.is_catchment? 'In Catchment': '' }} | {{ item.distance }} |

