$2,500,000
#2004 - 20 Avoca Avenue, Toronto, ON M4T 2B8
Rosedale-Moore Park, Toronto,
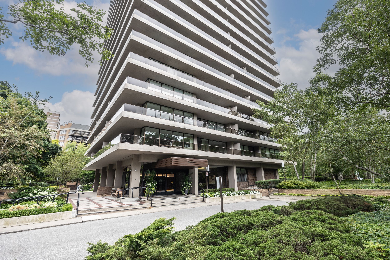
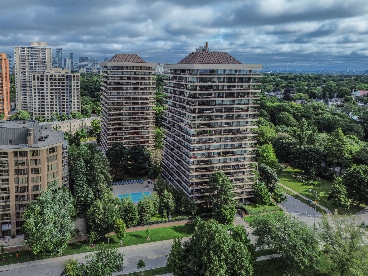
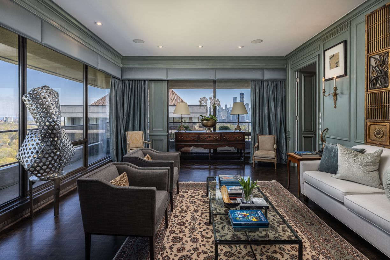
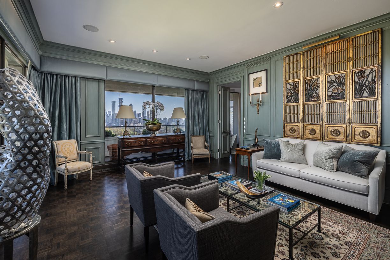
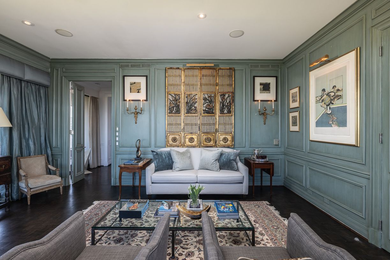
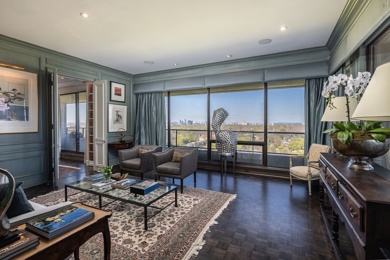
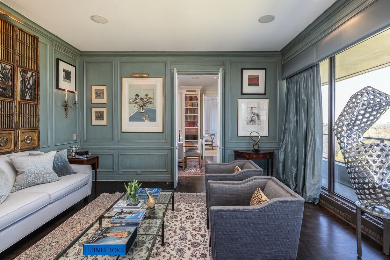

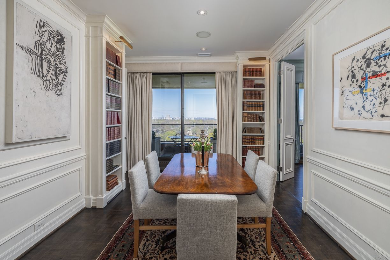
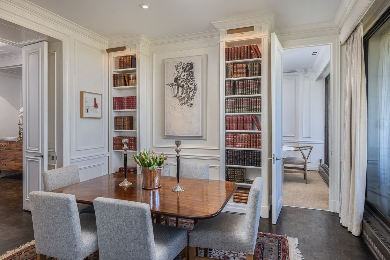
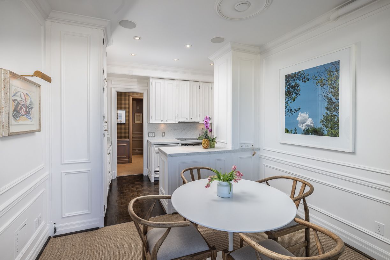
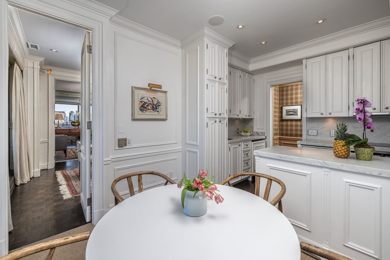
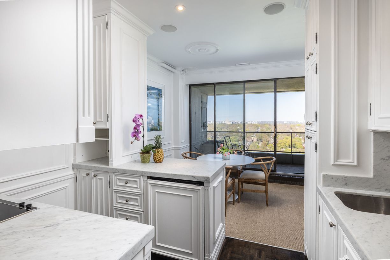

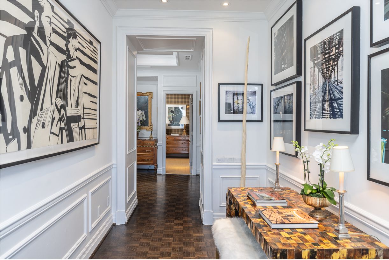
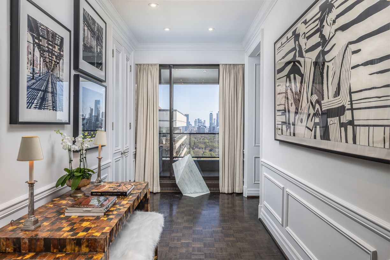
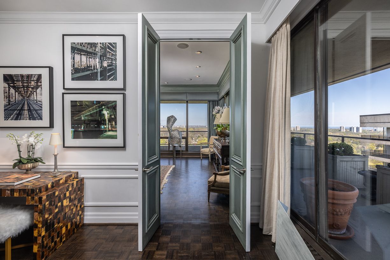
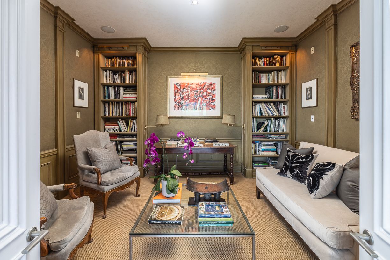
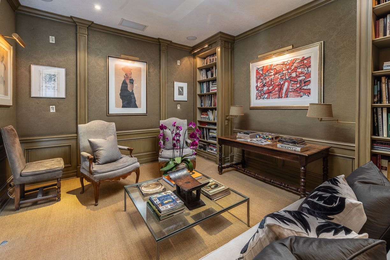

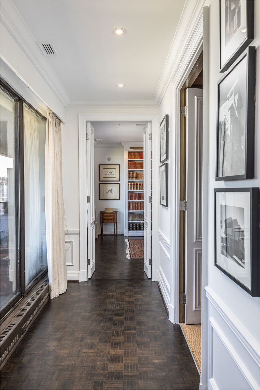


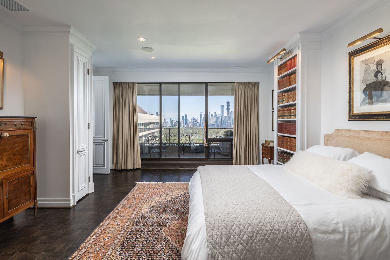
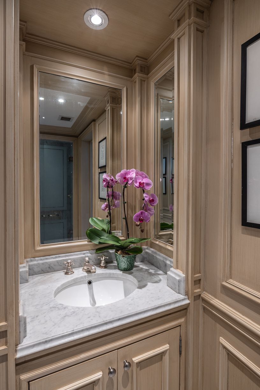
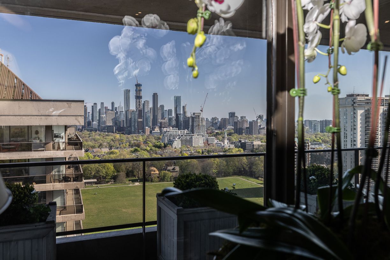
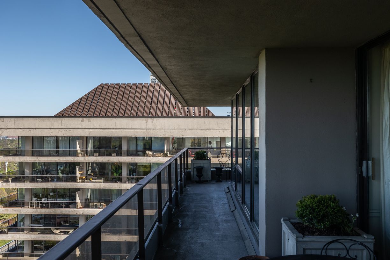
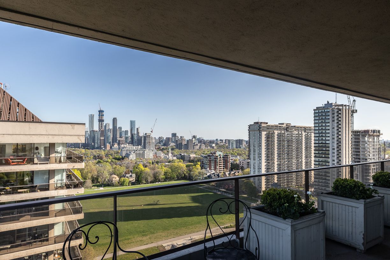

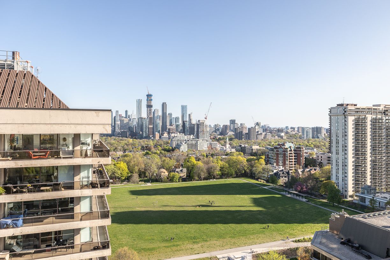
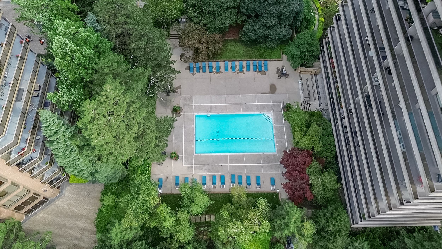
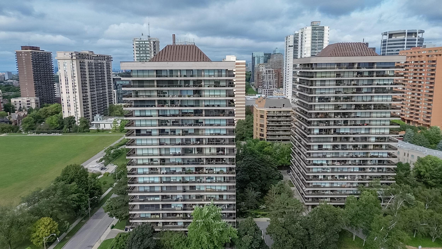

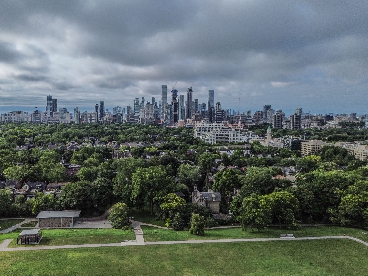
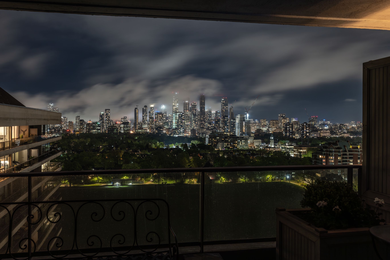

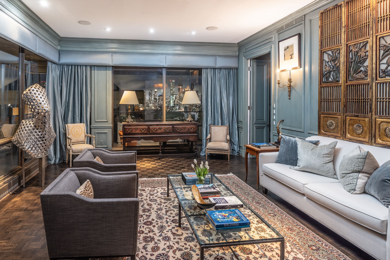
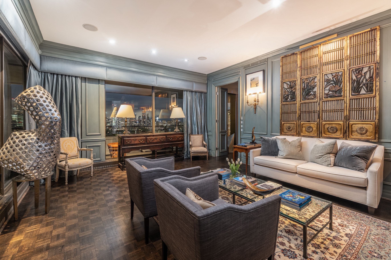
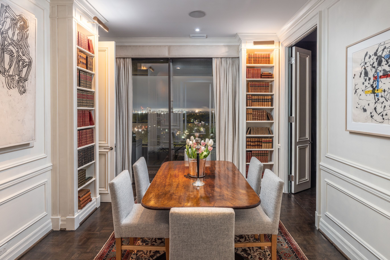
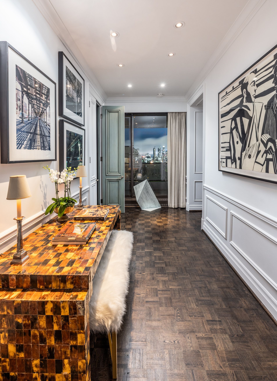
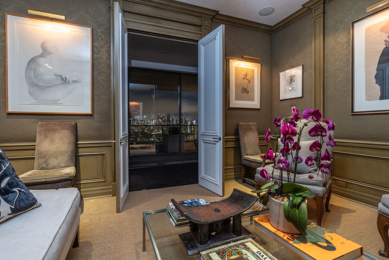
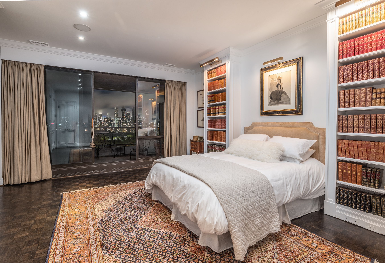
 Properties with this icon are courtesy of
TRREB.
Properties with this icon are courtesy of
TRREB.![]()
This spacious 1813 square foot corner penthouse has a wow factor! This suite offers rare 9' ceilings with floor to ceiling windows and incredible panoramic south and east views of the Vale of Avoca ravine and the city skyline over David Balfour Park. The amazing 638 square foot wraparound balcony is perfect for dining, lounging, and watching the seasons change. This custom designed suite by an internationally acclaimed designer offers a formal living room, dining room, kitchen with breakfast area, library, and primary suite. Signature features include exquisite millwork, built-ins, raised paneling, crown moulding, and excellent walls for displaying art. 20 Avoca Avenue is a well managed building with excellent amenities including 24 hour concierge, outdoor pool, fitness room (LifeFitness equipment), party room, excellent laundry facilities, and ample visitor parking. Enjoy the convenience of this location at Yonge and St Clair, close to transit, shops, restaurants, and private clubs. Large locker included, underground rental parking available at $80/month.
- HoldoverDays: 60
- Architectural Style: 1 Storey/Apt
- Property Type: Residential Condo & Other
- Property Sub Type: Co-op Apartment
- GarageType: Underground
- Directions: Off St Clair, East of Yonge
- Tax Year: 2025
- Parking Features: Underground
- ParkingSpaces: 1
- Parking Total: 1
- WashroomsType1: 1
- WashroomsType1Level: Main
- WashroomsType2: 1
- WashroomsType2Level: Main
- BedroomsAboveGrade: 1
- Cooling: Central Air
- HeatSource: Gas
- HeatType: Forced Air
- ConstructionMaterials: Concrete
| School Name | Type | Grades | Catchment | Distance |
|---|---|---|---|---|
| {{ item.school_type }} | {{ item.school_grades }} | {{ item.is_catchment? 'In Catchment': '' }} | {{ item.distance }} |

