$1,099,000
$50,000#314 - 111 Bathurst Street, Toronto, ON M5V 0M9
Waterfront Communities C1, Toronto,
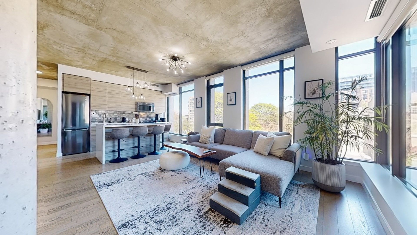
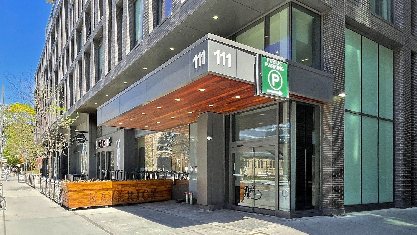
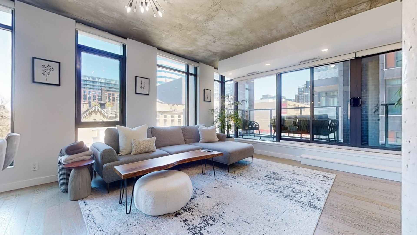
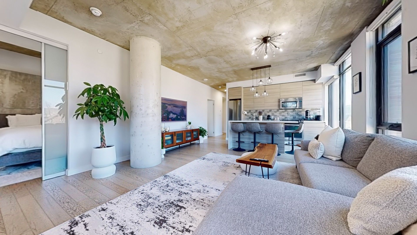
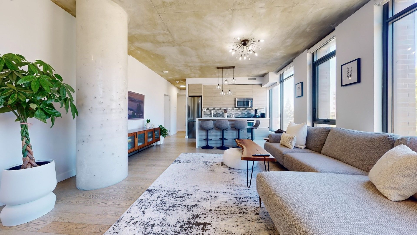
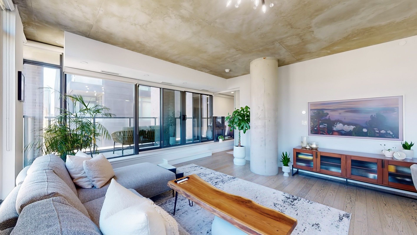
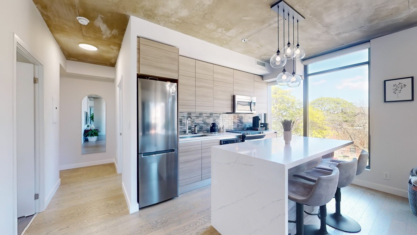
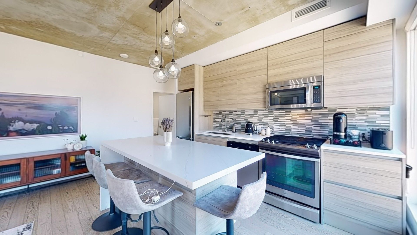
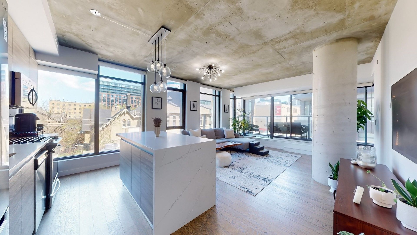
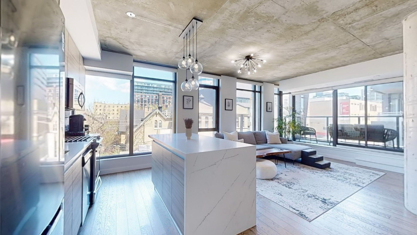
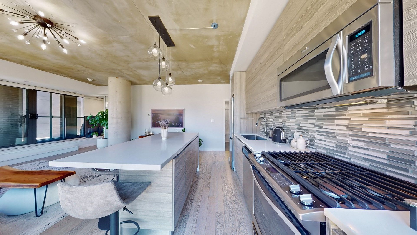
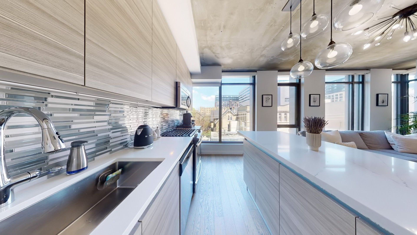
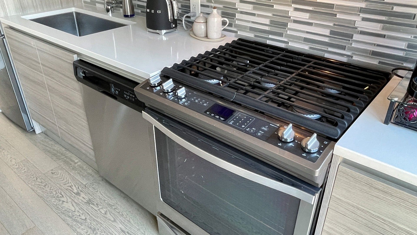
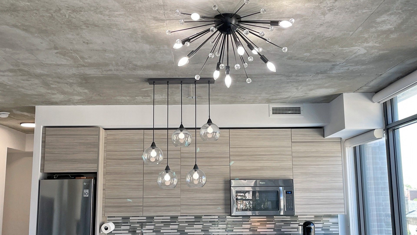
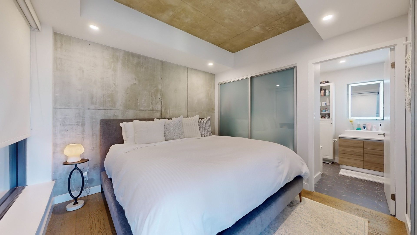
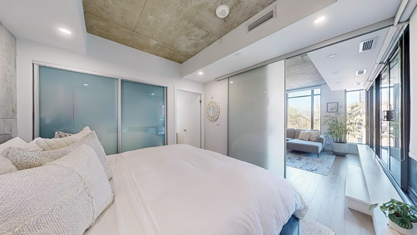
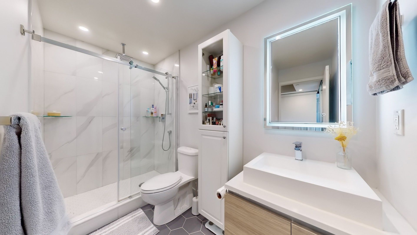
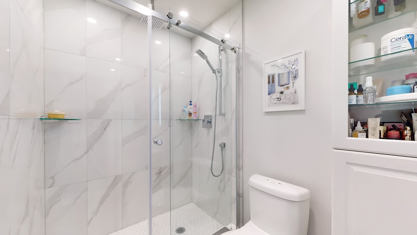
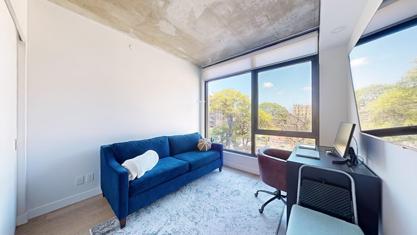
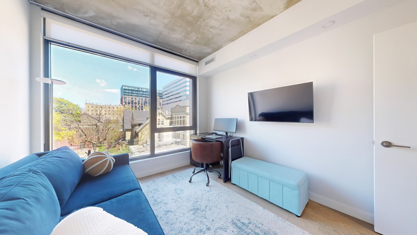
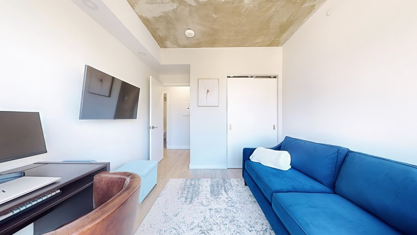
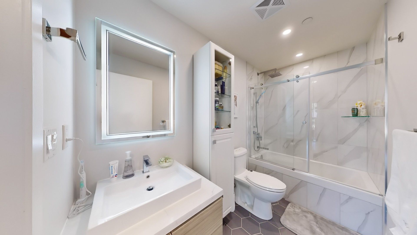
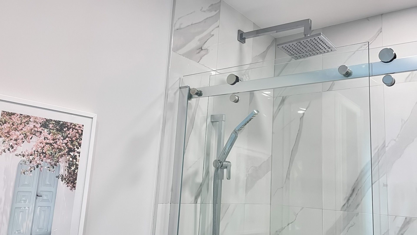
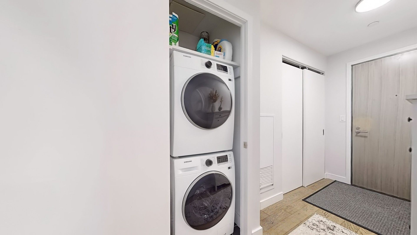
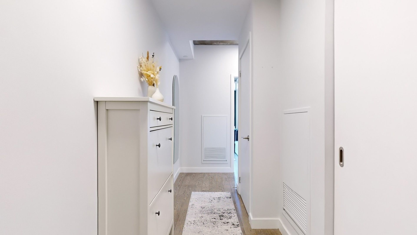
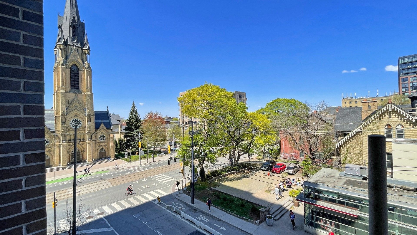
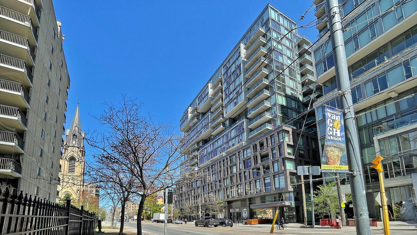
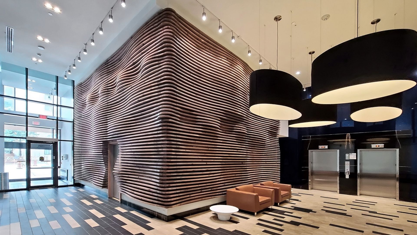
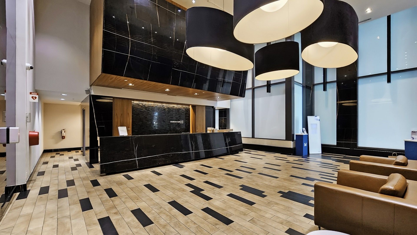
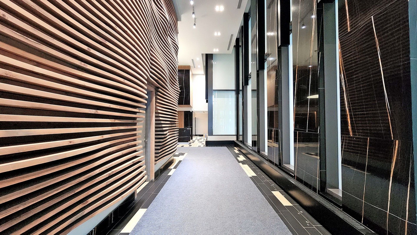
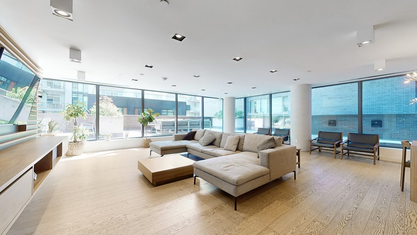
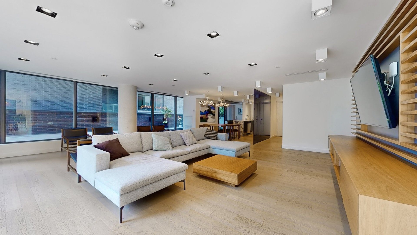
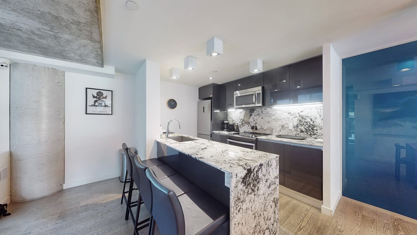
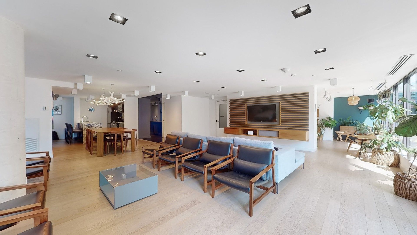
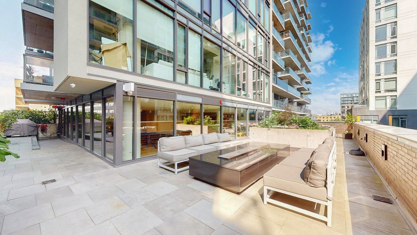

 Properties with this icon are courtesy of
TRREB.
Properties with this icon are courtesy of
TRREB.![]()
Corner suite in the heart of the King West neighbourhood! This modern and sophisticated residence features a split 2-bedroom, 2-bathroom layout with an open-concept living and dining area framed by wall-to-wall, floor-to-ceiling windows. The designer kitchen showcases a stylish backsplash and waterfall island with breakfast bar seating, quartz countertops and a gas range. Bathrooms have been renovated with new stylish tiles, and lighting has been updated throughout including outdoor balcony lights. Primary bedroom features 4 piece spa-like ensuite with glass shower and large closet with organizers. Enjoy soaring 9 ft exposed concrete ceilings, wide-plank engineered hardwood flooring, and a large private terrace with BBQ gas line and water line overlooking vibrant Bathurst and Adelaide. Includes one parking space and two side-by-side lockers. All within steps of top restaurants, entertainment, TTC, GO Transit, and Billy Bishop Airport in one of Torontos most walkable and dynamic communities.
- HoldoverDays: 90
- Architectural Style: Apartment
- Property Type: Residential Condo & Other
- Property Sub Type: Condo Apartment
- GarageType: Underground
- Directions: n/a
- Tax Year: 2024
- Parking Features: Underground
- ParkingSpaces: 1
- Parking Total: 1
- WashroomsType1: 2
- WashroomsType1Level: Main
- BedroomsAboveGrade: 2
- Interior Features: Carpet Free
- Cooling: Central Air
- HeatSource: Gas
- HeatType: Forced Air
- LaundryLevel: Main Level
- ConstructionMaterials: Brick, Concrete
| School Name | Type | Grades | Catchment | Distance |
|---|---|---|---|---|
| {{ item.school_type }} | {{ item.school_grades }} | {{ item.is_catchment? 'In Catchment': '' }} | {{ item.distance }} |

