$499,800
$4,498,200#1501 - 30 Herons Hill Way, Toronto, ON M2J 0A7
Henry Farm, Toronto,
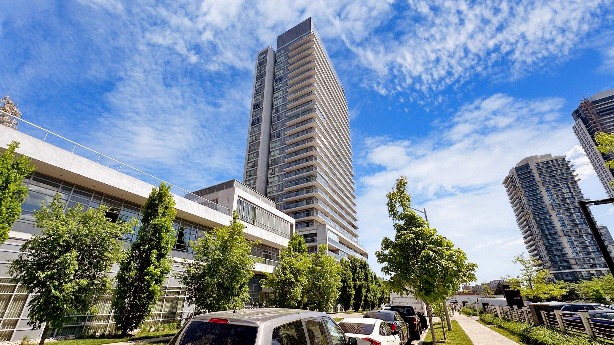
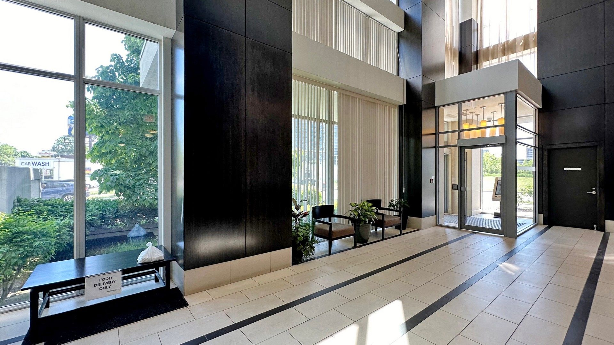
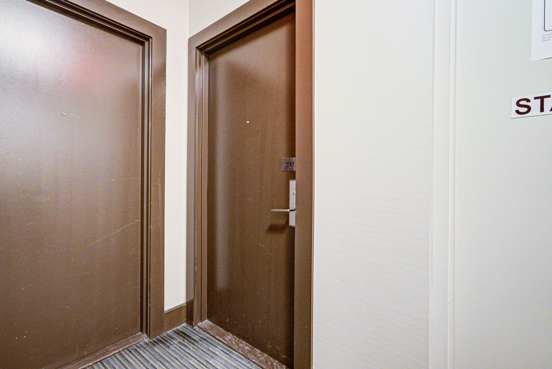


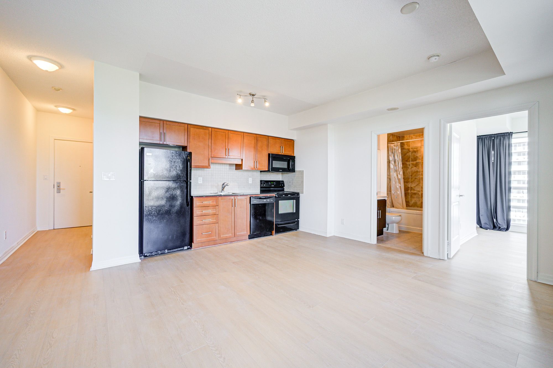
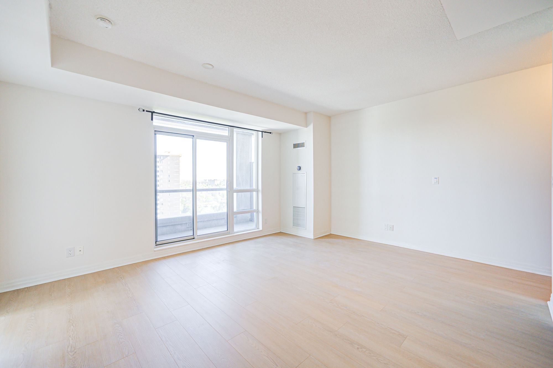

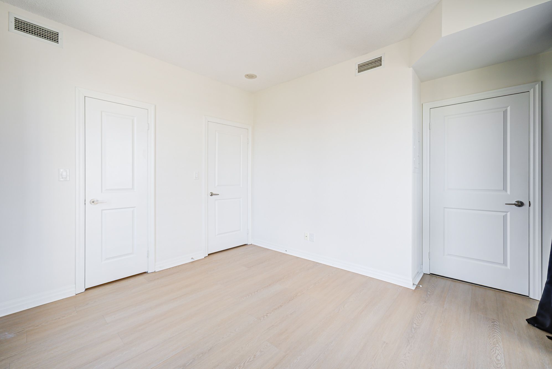
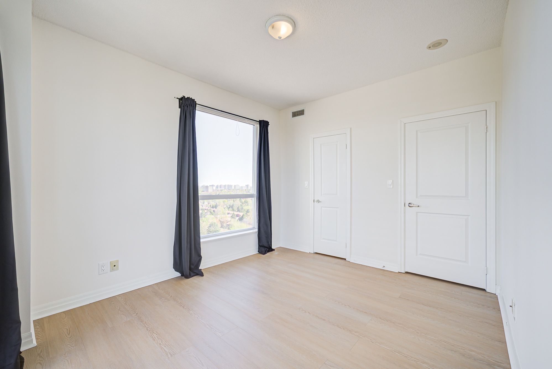
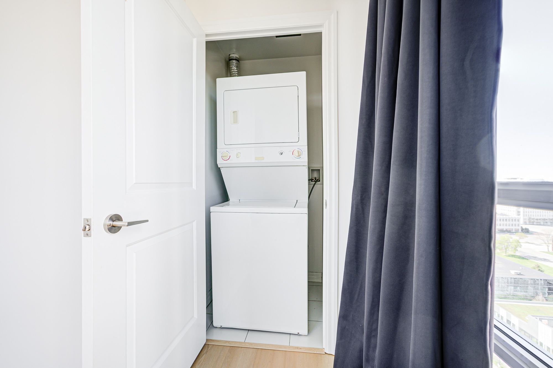
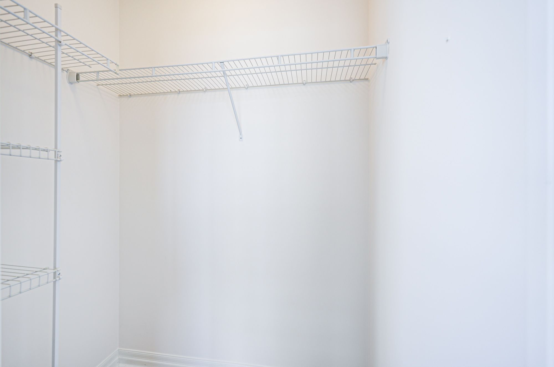
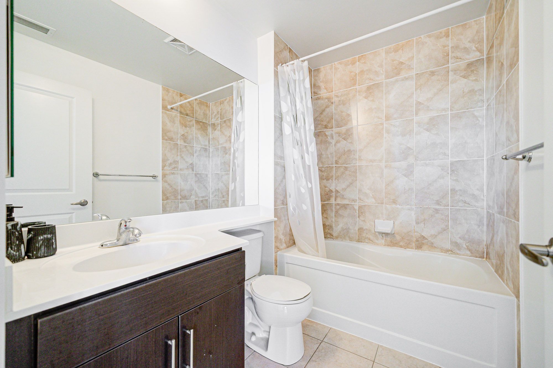
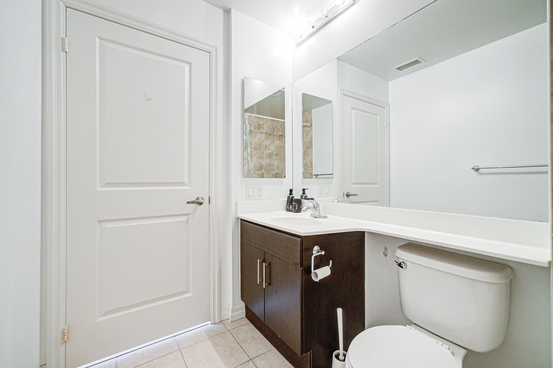
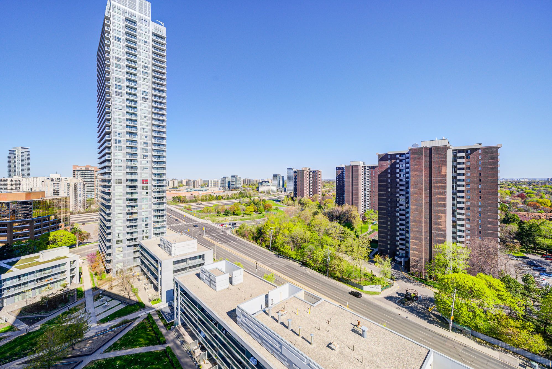
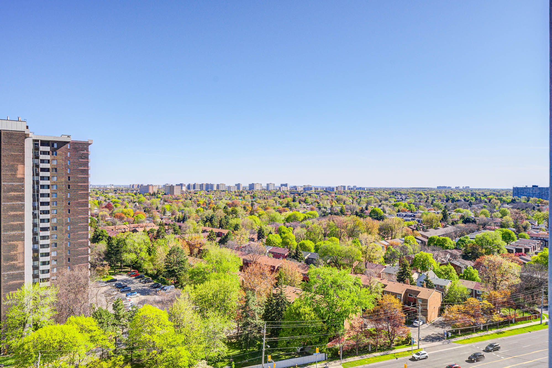
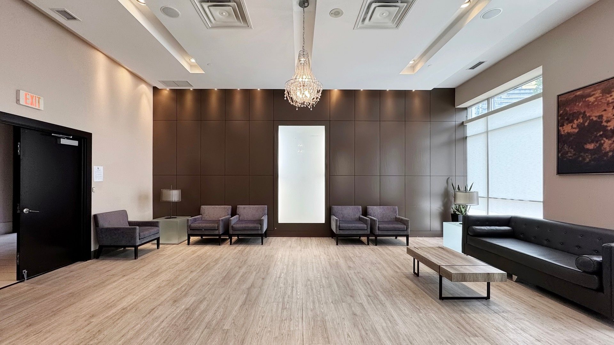

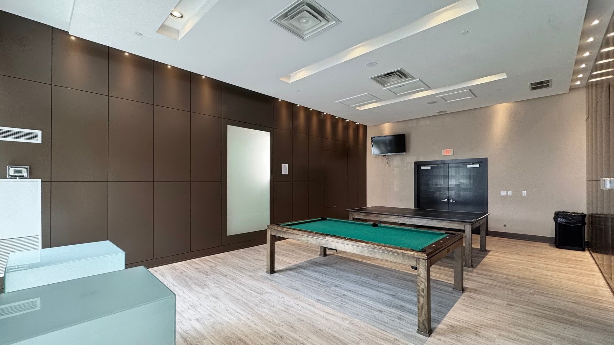
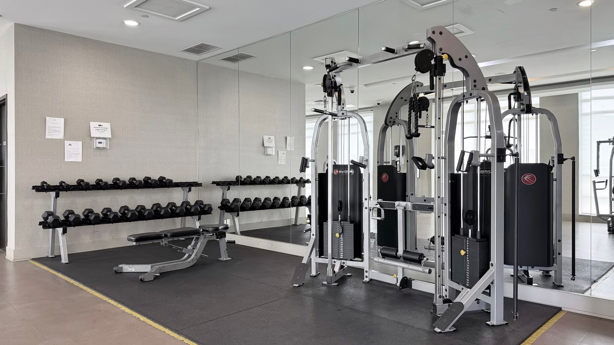
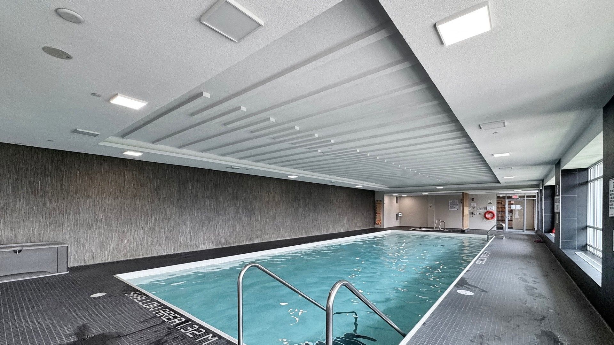
 Properties with this icon are courtesy of
TRREB.
Properties with this icon are courtesy of
TRREB.![]()
Discover this spacious corner unit in the highly sought-after Henry Farm community. Boasting over 630 sq ft of thoughtfully designed living space, this 1-bedroom, 1-bath condo offers breathtaking, unobstructed views through floor-to-ceiling windows that flood the home with natural light.Enjoy modern finishes throughout, including a sleek kitchen with granite countertops, brand new high quality flooring and a smart, open-concept layout perfect for both relaxing and entertaining. Step out onto the oversized balcony and take in the skyline from your elevated perch.This well-maintained suite features a discreet laundry closet, dedicated parking, and access to resort-style amenities: a fully equipped gym, indoor pool, sauna, rooftop terrace, BBQ area, games and movie rooms, guest suites, and ample visitor parking.Ideally located minutes from Highways 401 & 404, with TTC and Don Mills Subway Station just steps away, and close to Fairview Mall, T&T Supermarket, and top-rated restaurants.Perfect for first-time buyers, young professionals, or savvy investors this rare corner unit offers unbeatable value in a prime location. Don't miss out!
- HoldoverDays: 30
- Architectural Style: Apartment
- Property Type: Residential Condo & Other
- Property Sub Type: Condo Apartment
- GarageType: Underground
- Directions: North west of Herons
- Tax Year: 2024
- Parking Features: Underground
- ParkingSpaces: 1
- Parking Total: 1
- WashroomsType1: 1
- BedroomsAboveGrade: 1
- Interior Features: Carpet Free
- Cooling: Central Air
- HeatSource: Electric
- HeatType: Forced Air
- LaundryLevel: Main Level
- ConstructionMaterials: Concrete
- Parcel Number: 761620215
- PropertyFeatures: Hospital, Library, Park, Public Transit, School
| School Name | Type | Grades | Catchment | Distance |
|---|---|---|---|---|
| {{ item.school_type }} | {{ item.school_grades }} | {{ item.is_catchment? 'In Catchment': '' }} | {{ item.distance }} |

