$739,000
$10,000#5303 - 35 Mariner Terrace, Toronto, ON M5V 3V9
Waterfront Communities C1, Toronto,
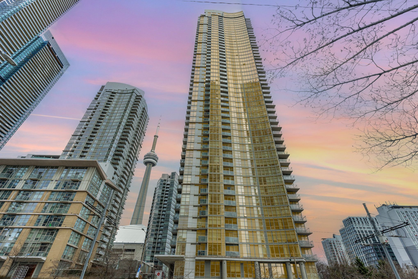
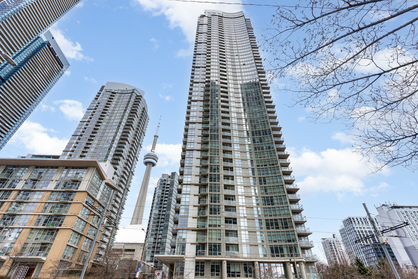
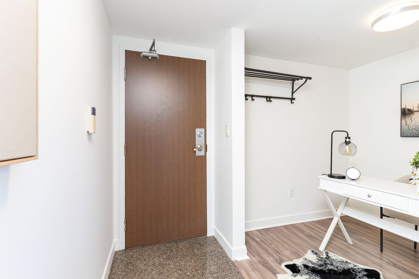
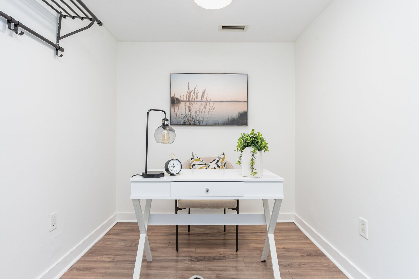
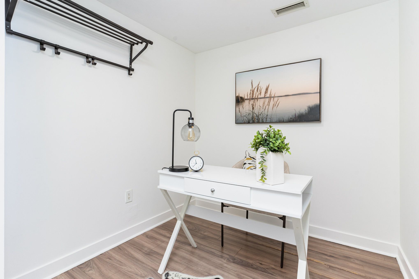
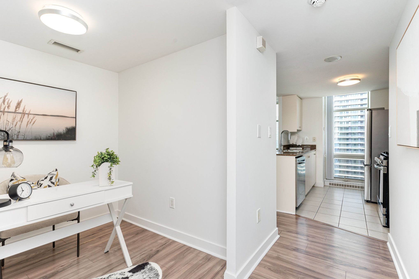
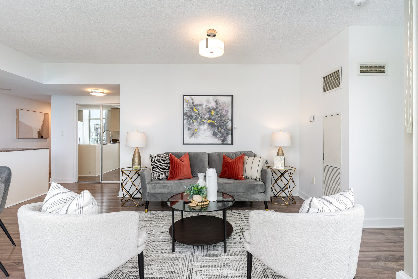
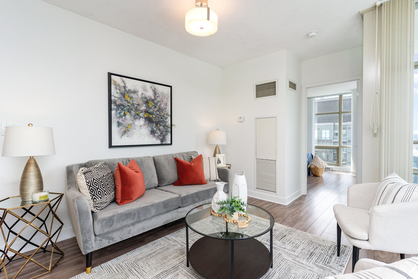
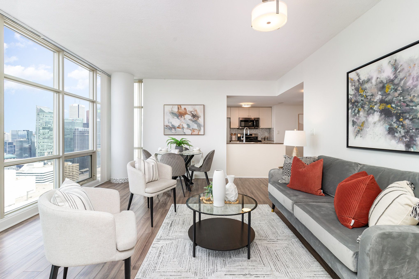
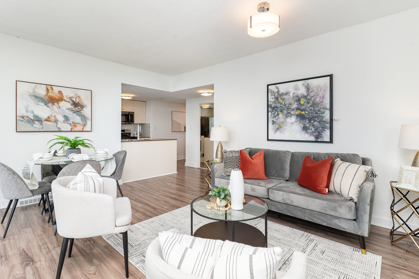
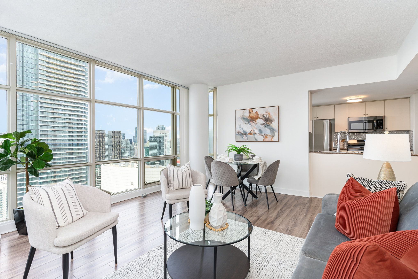
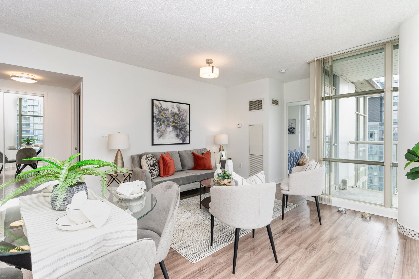
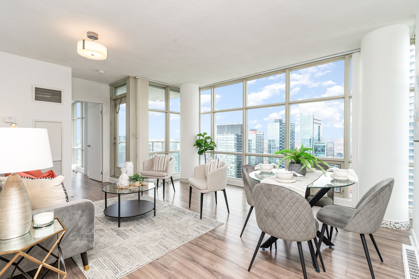
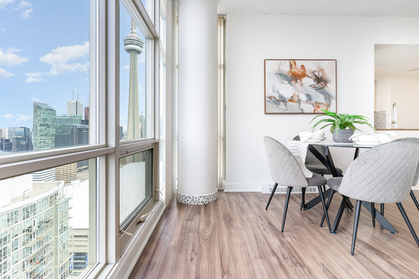
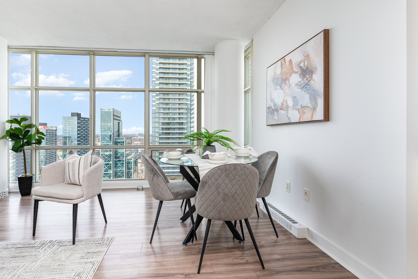
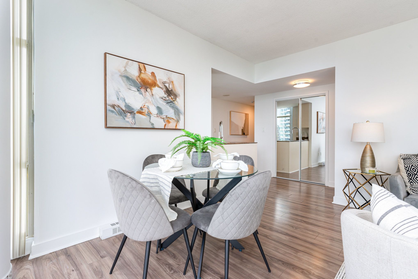
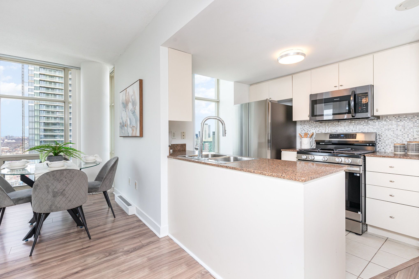
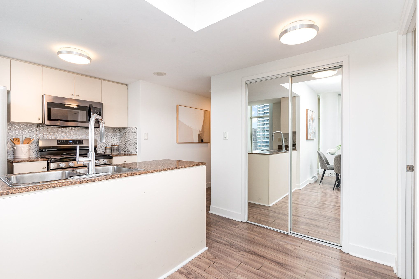


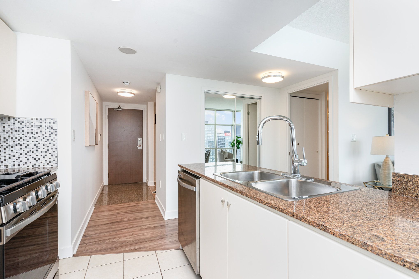
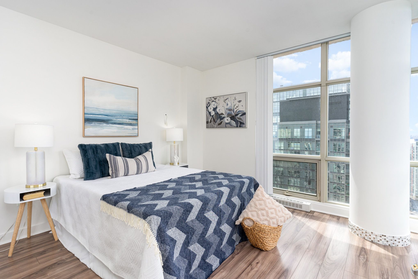
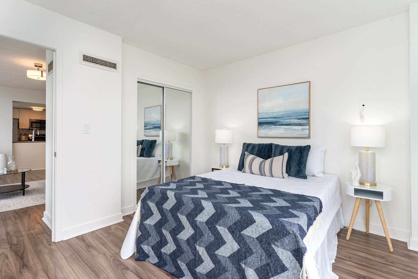
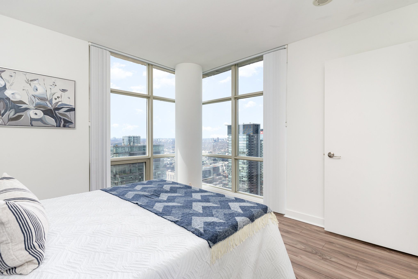
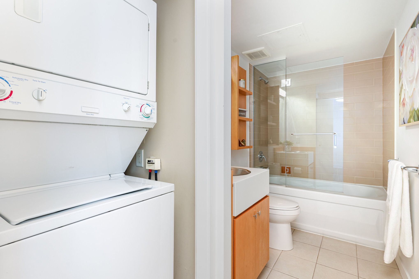

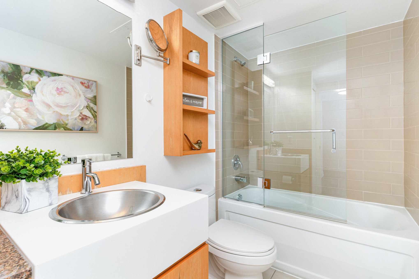
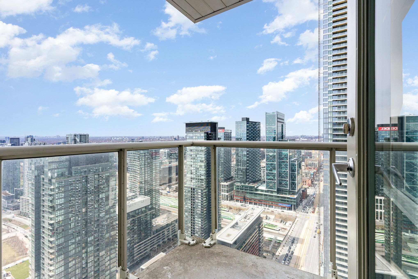
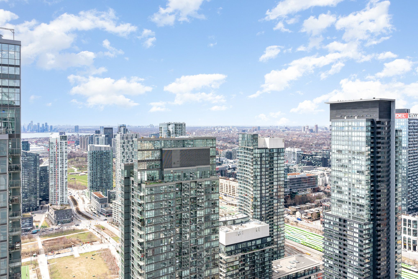

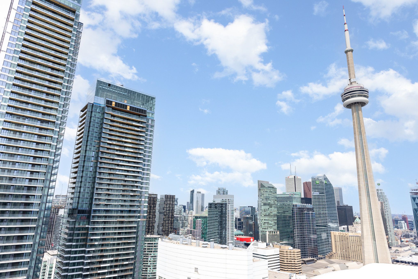
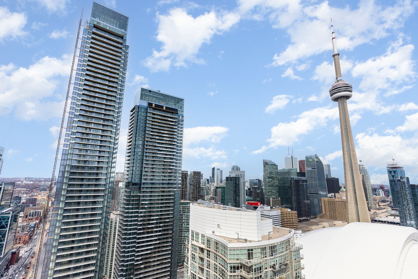
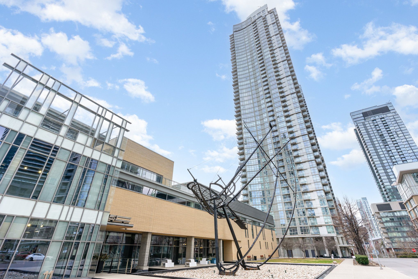
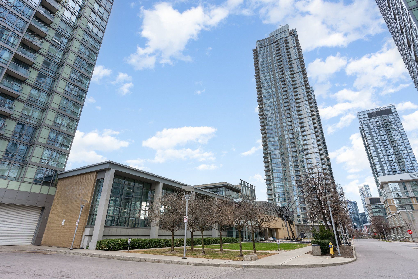
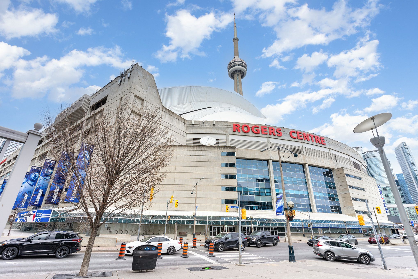
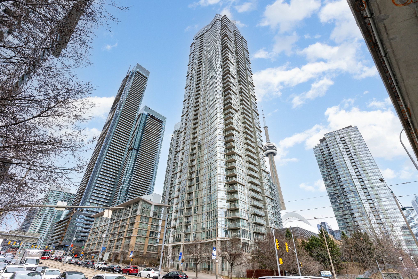
 Properties with this icon are courtesy of
TRREB.
Properties with this icon are courtesy of
TRREB.![]()
Live on Top of the World high above the city, in this stunning end-unit 1 bedroom plus den condo! Approximately 733 sq ft of bright, open living space plus a private balcony! Enjoy breathtaking 180-degree views of the Lake, Island Airport, CN Tower, and Rogers Centre through wall-to-wall, floor-to-ceiling windows! Features brand new stainless steel gas stove and fridge, fresh paint throughout, and includes parking and a locker! Live in this vibrant waterfront community with access to the exclusive Superclub, offering over 30,000 sq ft of amenities: full-sized basketball court, bowling alley, indoor pool, expansive gym, and more. Unbeatable location steps to transit, shopping, entertainment, highway, and the Financial District! Ideal for first-time buyers, investors, and families seeking a downtown residence. A true showstopper! Don't miss this incredible opportunity!
- HoldoverDays: 60
- Architectural Style: Apartment
- Property Type: Residential Condo & Other
- Property Sub Type: Condo Apartment
- GarageType: Underground
- Directions: Spadina & Bremner
- Tax Year: 2025
- Parking Features: Underground
- ParkingSpaces: 1
- Parking Total: 1
- WashroomsType1: 1
- WashroomsType1Level: Main
- BedroomsAboveGrade: 1
- BedroomsBelowGrade: 1
- Interior Features: Carpet Free, Storage Area Lockers
- Cooling: Central Air
- HeatSource: Gas
- HeatType: Forced Air
- LaundryLevel: Main Level
- ConstructionMaterials: Concrete
- PropertyFeatures: Arts Centre, Lake/Pond, Library, Public Transit, School, Waterfront
| School Name | Type | Grades | Catchment | Distance |
|---|---|---|---|---|
| {{ item.school_type }} | {{ item.school_grades }} | {{ item.is_catchment? 'In Catchment': '' }} | {{ item.distance }} |

