$539,900
$35,100#2211 - 25 The Esplanade, Toronto, ON M5E 1W5
Waterfront Communities C8, Toronto,
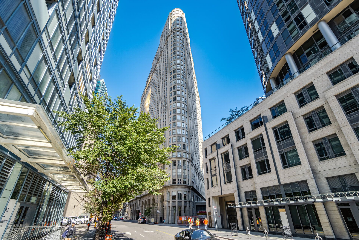
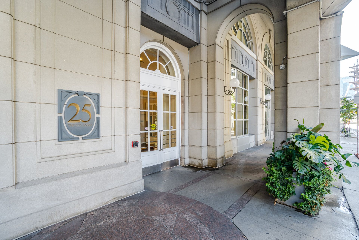
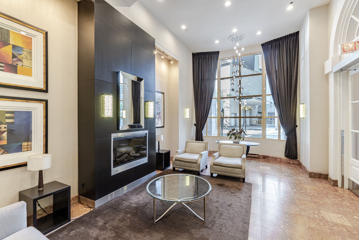
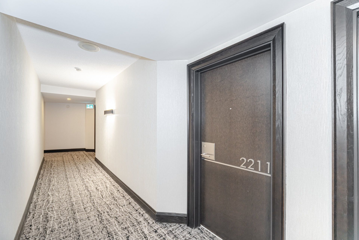
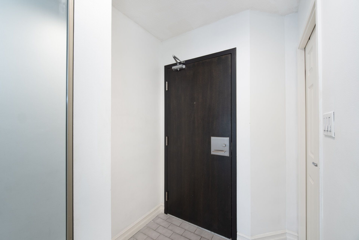
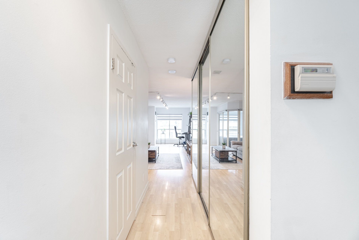
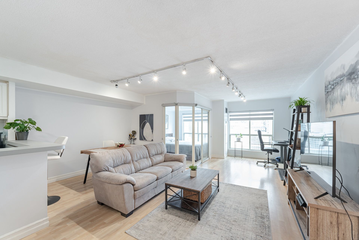
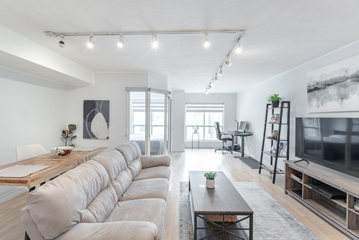
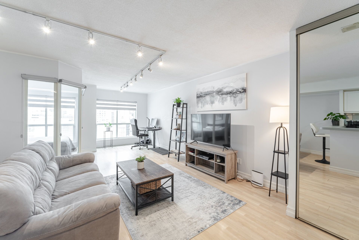
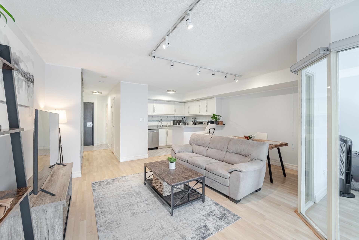
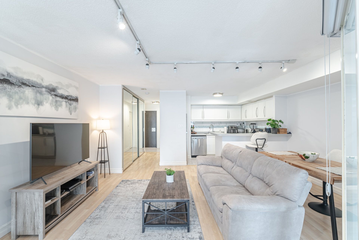
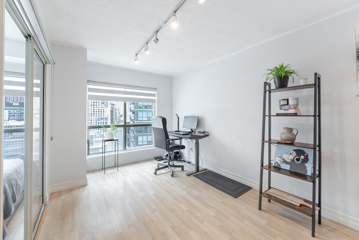
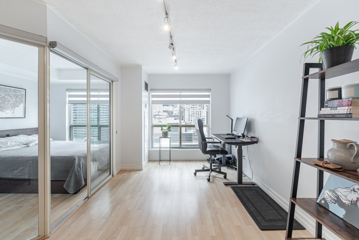
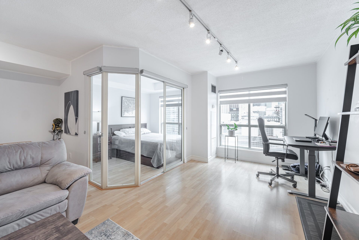
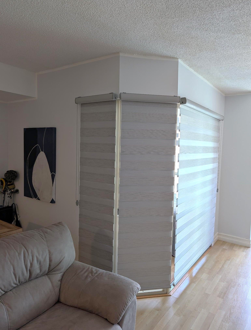
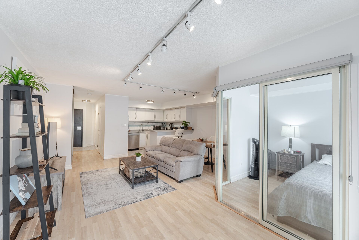
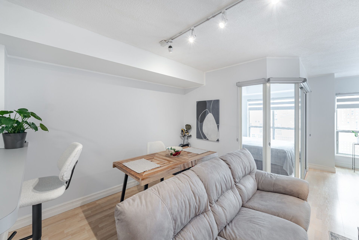
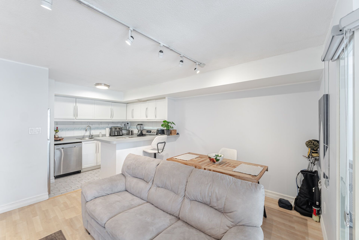
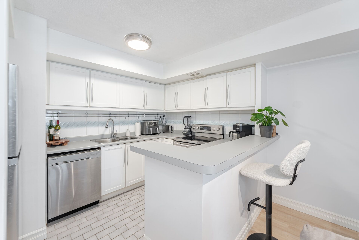
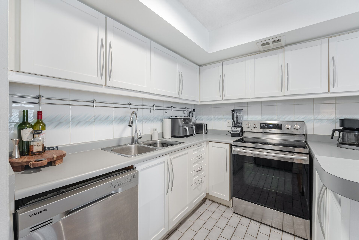
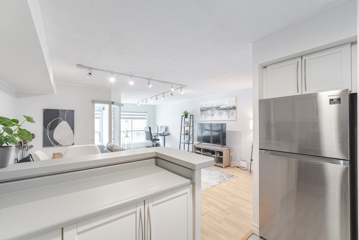
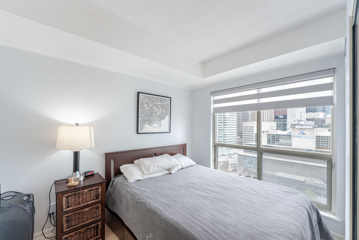
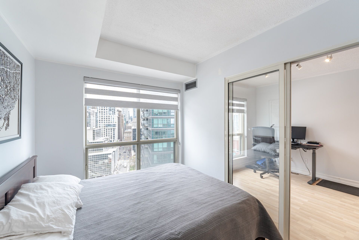
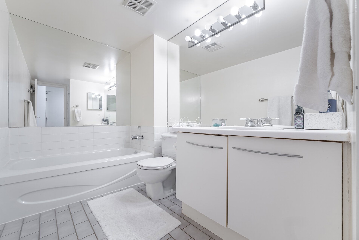
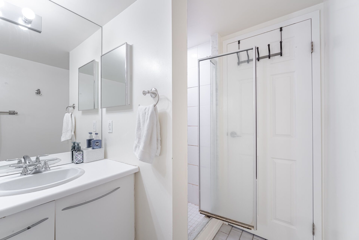
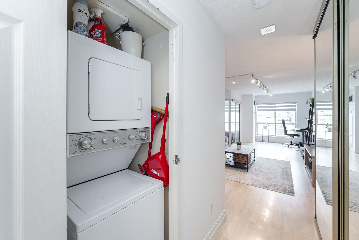

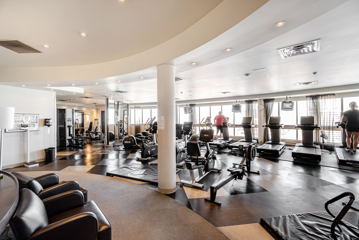
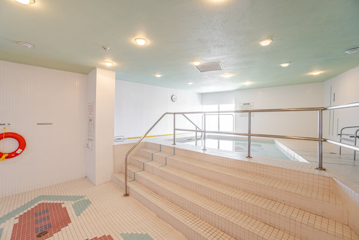
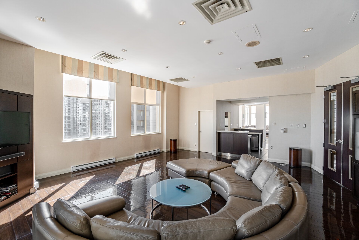
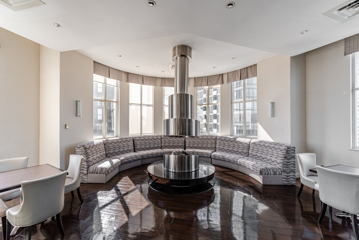
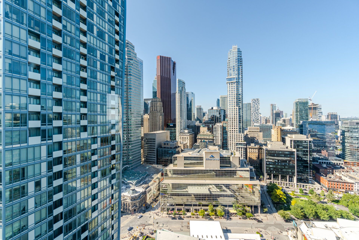
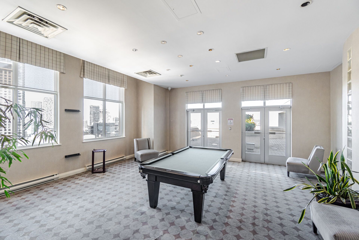
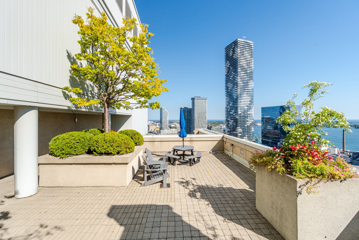
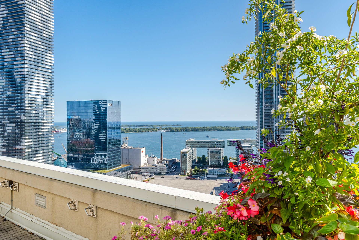
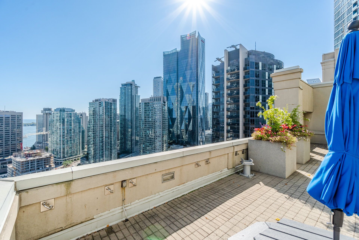
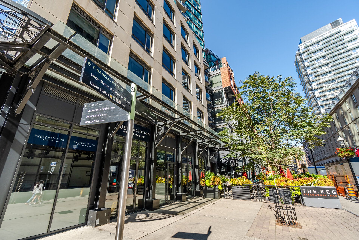
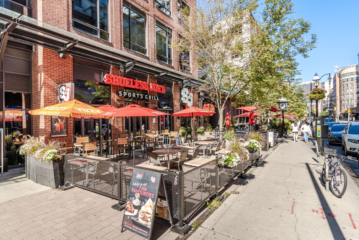

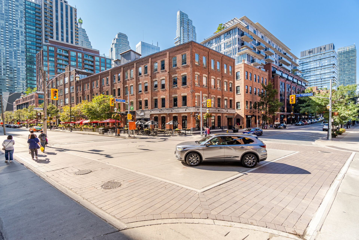
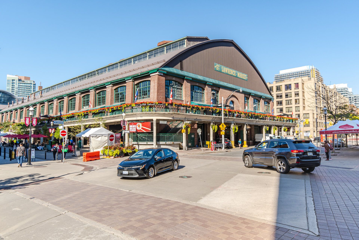
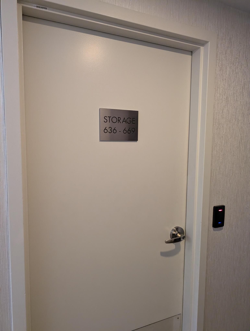
 Properties with this icon are courtesy of
TRREB.
Properties with this icon are courtesy of
TRREB.![]()
Have a pied-à-terre in Downtown Toronto. Convenient access to the famous Union Station and major transportation including all highways. Breathtaking northern views of the city skyline. Welcome to prestigious 25 The Esplanade unique Flatiron building. Stunning 1-bedroom, 1-bathroom suite. Equipped with a full gym on the top floor (33rd) with all around views of downtown Toronto. Luxurious party room, Lounge, Sauna, Jacuzzi Pool, with access to wrap around terraces large enough to entertain all your guests. Nestled within the heart of Toronto's vibrant St. Lawrence Market neighborhood.This building offers urban decadence with steps to Union Station, The Pearson Up Express, Go Train, Island Airport, St Lawrence Market, shops, the Financial District, NHL, NBA & MLB games are all a short walk. and Toronto's iconic waterfront, and the city's best restaurants. Residents of 25 The Esplanade enjoy access to a comprehensive suite of amenities, including a state-of-the-art fitness center, indoor pool, sauna, and 24-hour concierge service, ensuring utmost comfort and security. Don't miss this opportunity to own part of this iconic building.
- HoldoverDays: 90
- Architectural Style: Apartment
- Property Type: Residential Condo & Other
- Property Sub Type: Condo Apartment
- Directions: Yonge & Front St E
- Tax Year: 2024
- WashroomsType1: 1
- WashroomsType1Level: Main
- BedroomsAboveGrade: 1
- Cooling: Central Air
- HeatSource: Gas
- HeatType: Forced Air
- LaundryLevel: Main Level
- ConstructionMaterials: Concrete
- Parcel Number: 118500389
| School Name | Type | Grades | Catchment | Distance |
|---|---|---|---|---|
| {{ item.school_type }} | {{ item.school_grades }} | {{ item.is_catchment? 'In Catchment': '' }} | {{ item.distance }} |

