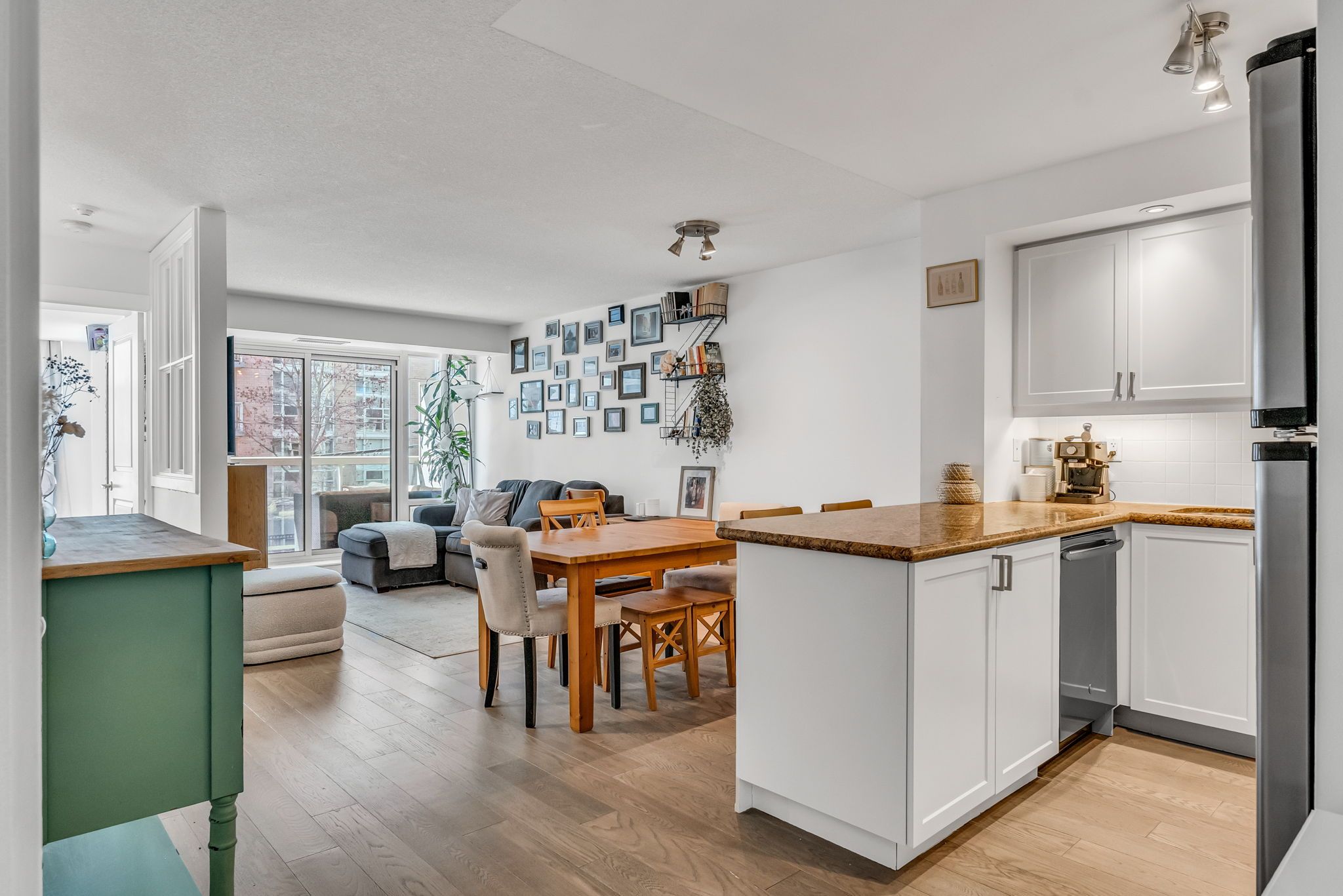$2,800
#207 - 15 Stafford Street, Toronto, ON M5V 3X6
Niagara, Toronto,











































 Properties with this icon are courtesy of
TRREB.
Properties with this icon are courtesy of
TRREB.![]()
Welcome to 15 Stafford Street, where modern condo living meets one of Torontos most vibrant west-end pockets. This bright and stylish 1 bed + den suite offers 637 sq ft of thoughtfully designed space, perfect for professionals or anyone craving an effortless urban lifestyle. West-facing windows flood the open-concept layout with afternoon sun, creating a warm, inviting atmosphere. The sleek kitchen flows into the spacious living and dining area, while the versatile den is ideal with large closet and storage space, reading nook, or desk space. Step outside and you're directly connected to Stanley Park - your own backyard escape featuring off-leash areas, tennis courts, and peaceful green space. Nestled in a quiet pocket of King West, this location offers the best of both worlds: serene park views and steps to buzzing restaurants, cafes, and transit. Whether you're strolling to Trinity Bellwoods, biking along the waterfront, or enjoying cocktails on a nearby rooftop patio, you'll love calling this home. Dont miss this rare opportunity to live in a boutique building with all the character and none of the compromise.
- HoldoverDays: 90
- Architectural Style: Apartment
- Property Type: Residential Condo & Other
- Property Sub Type: Condo Apartment
- GarageType: Underground
- Directions: East of Strachan, South of King W
- Parking Total: 1
- WashroomsType1: 1
- WashroomsType1Level: Main
- BedroomsAboveGrade: 1
- BedroomsBelowGrade: 1
- Interior Features: Carpet Free, Separate Hydro Meter, Storage Area Lockers
- Cooling: Central Air
- HeatSource: Other
- HeatType: Heat Pump
- LaundryLevel: Main Level
- ConstructionMaterials: Concrete, Brick
- Parcel Number: 128730016
| School Name | Type | Grades | Catchment | Distance |
|---|---|---|---|---|
| {{ item.school_type }} | {{ item.school_grades }} | {{ item.is_catchment? 'In Catchment': '' }} | {{ item.distance }} |












































