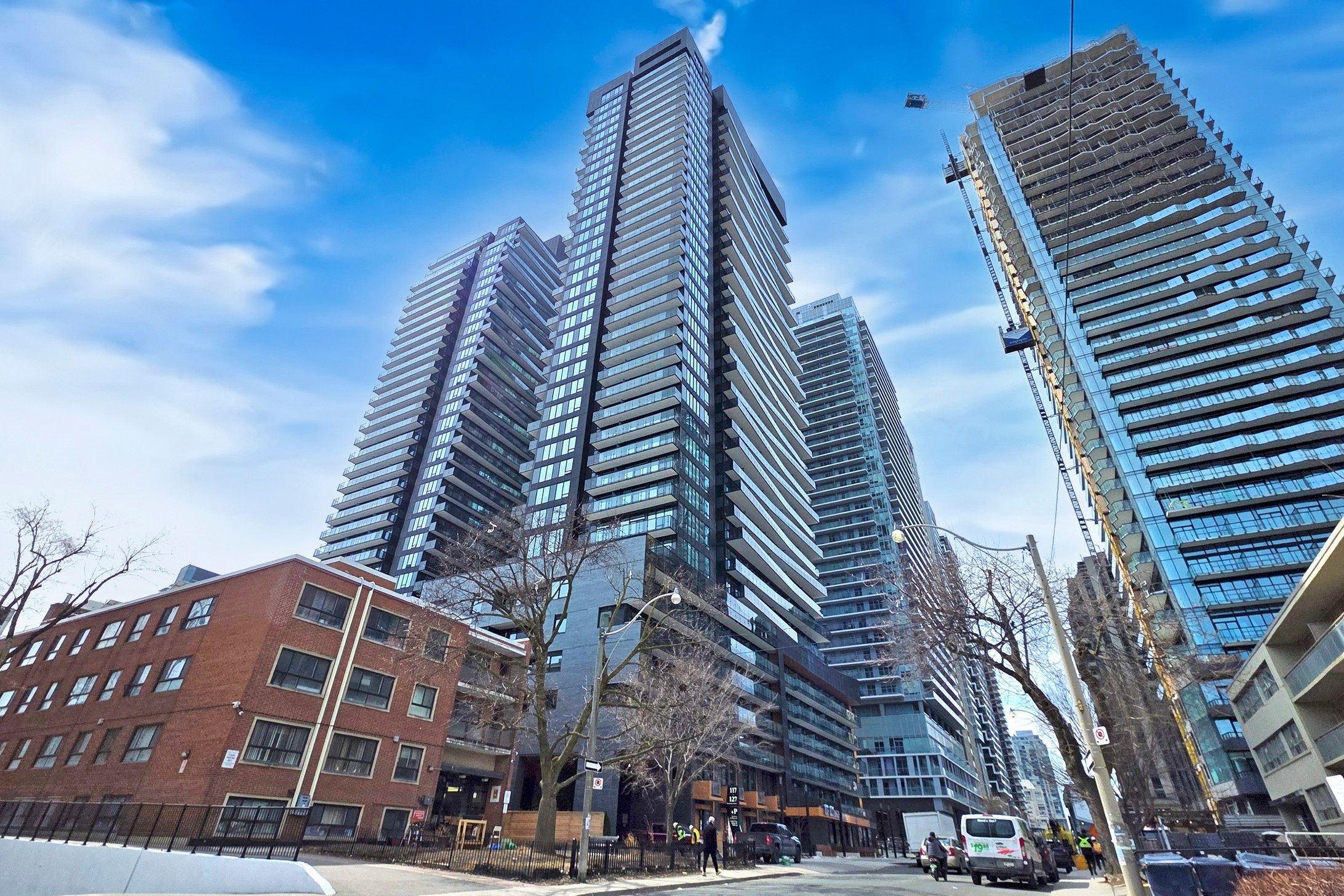$3,000
#3406 - 117 Broadway Avenue, Toronto, ON M4P 0A5
Mount Pleasant West, Toronto,










































 Properties with this icon are courtesy of
TRREB.
Properties with this icon are courtesy of
TRREB.![]()
Kitchen Appliances: Fridge, Dishwasher, Stove/ Oven, Range hood Fan. Laundry Appliances:Washer& Dryer.Welcome to Line 5 Condos at Yonge & Eglinton! Brand-new 2-bedroom corner suite featuring 628sf of interior living space, functional open concept layout. Modern and stylish interior with9' smooth-finished ceilings, luxurious wide-plank laminate flooring throughout, and floor-to-ceiling windows. Well appointed kitchen includes sleek European-style cabinetry, quartz counter tops, and mix of stainless steel and integrated appliances. 2 spacious bedrooms; primary bedroom features spa-like 3-piece ensuite bath. Conveniently located near shops, restaurants, schools, and parks. Just minutes from the Eglinton subway station and soon-to-open LRT. Wonderful building amenities: state-of-the-art fitness center and yoga studio, outdoor pool and lounge, outdoor dining area with BBQs, outdoor games room, outdoor theatre, sauna and steam room, party room with kitchen, 24/7 concierge, juice and coffee bar, and visitor parking. SUITE UPGRADES: electrical outlets in each bedroom for overhead lighting, mirrored closet doors, entertainment package with electrical outlet at TV height in living room, upgraded back splash, and window coverings.
- HoldoverDays: 60
- Architectural Style: Apartment
- Property Type: Residential Condo & Other
- Property Sub Type: Condo Apartment
- GarageType: Underground
- Directions: S side Broadway W Of Mount Pleasant
- ParkingSpaces: 1
- Parking Total: 1
- WashroomsType1: 1
- WashroomsType1Level: Flat
- WashroomsType2: 1
- WashroomsType2Level: Flat
- BedroomsAboveGrade: 2
- Interior Features: Auto Garage Door Remote, Built-In Oven, Primary Bedroom - Main Floor, Separate Hydro Meter, Storage, Storage Area Lockers
- Cooling: Central Air
- HeatSource: Electric
- HeatType: Forced Air
- LaundryLevel: Main Level
- ConstructionMaterials: Aluminum Siding, Concrete
- Exterior Features: Landscaped
- Topography: Flat
| School Name | Type | Grades | Catchment | Distance |
|---|---|---|---|---|
| {{ item.school_type }} | {{ item.school_grades }} | {{ item.is_catchment? 'In Catchment': '' }} | {{ item.distance }} |











































