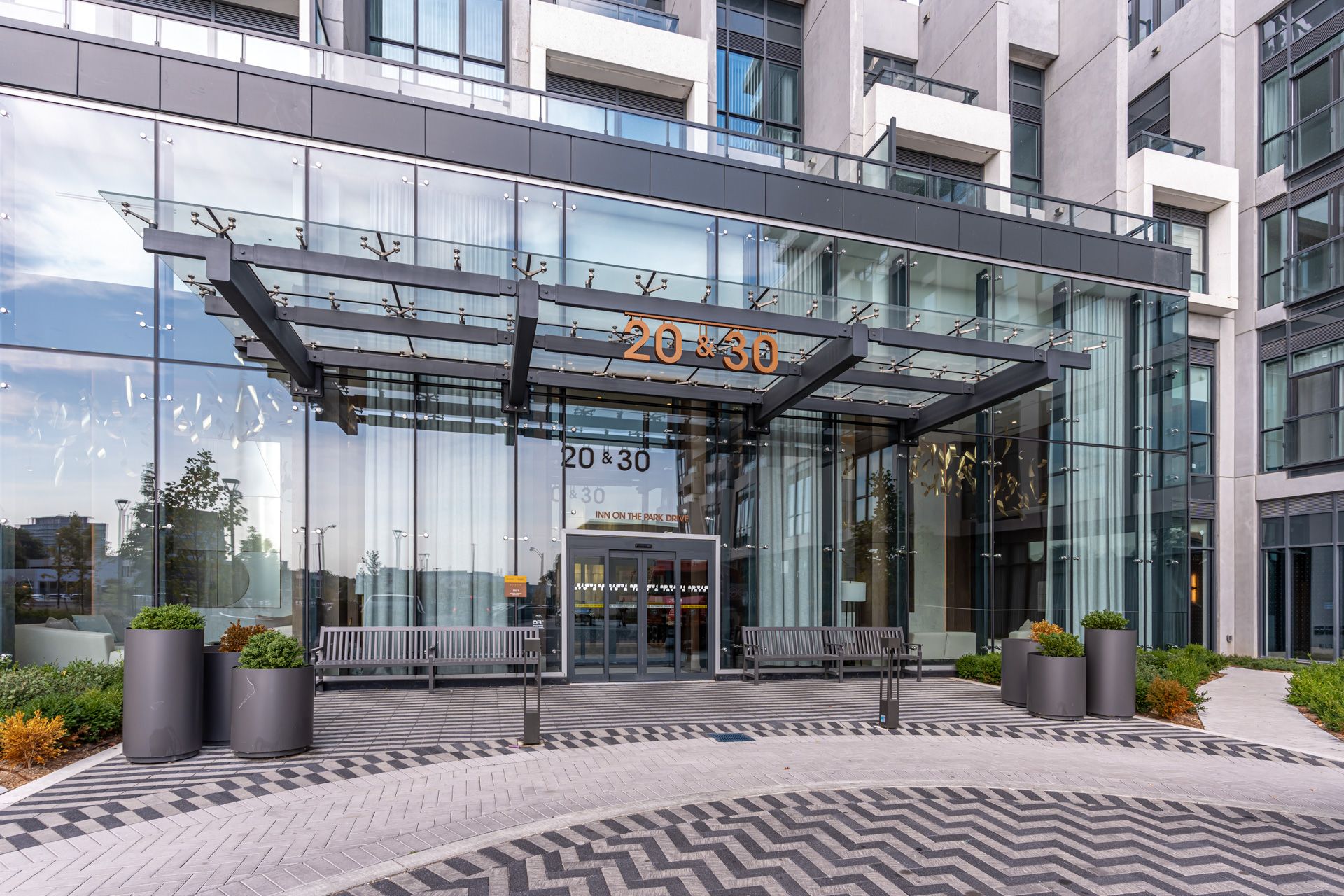$2,700
#512 - 30 Inn On The Park Drive, Toronto, ON M3C 0P7
Banbury-Don Mills, Toronto,








































 Properties with this icon are courtesy of
TRREB.
Properties with this icon are courtesy of
TRREB.![]()
Welcome To 30 Inn On The Park, Where Luxury Meets Lifestyle! Discover A Newly Build 1-Bedroom + Den Suite, Masterfully Crafted By Tridel, Canada's #1 Builder. This Modern Unit Offers Versatile Living Space, Featuring A Generously Sized Den That Seamlessly Transforms Into A Second Bedroom Or Home Office. The Open-Concept Kitchen Shines With Premium Appliances And Sleek Finishes, Making It Ideal For Both Everyday Meals And Stylish Entertaining. Step Into An Exclusive Community Where Elegance And Convenience Redefine Your Daily Life. Be Welcomed By A Grand, French-Inspired Lobby And Enjoy The Reassurance Of 24-Hour Concierge Service. Immerse Yourself In Resort-Style Amenities, Including A Spa-Inspired Outdoor Pool, Whirlpool, Private Cabanas, And A Stunning Al Fresco Dining Terrace Equipped With BBQS. Stay Active In The Fully Equipped Fitness Center, Complete With Yoga And Spin Studios, Or Relax In The Multimedia Lounge, Chic Party Room With Billiards, Or Private Dining Space Perfect For Hosting Friends. Pet Lovers Will Adore The On-Site Dog Park And Pet Wash, While Ample Visitor Parking Ensures Your Guests Feel Right At Home. Nestled In An Unbeatable Location, You are Just Minutes From Major Highways, The Eglinton Crosstown LRT, Shops, And Supermarkets. Experience Luxury, Style, And Comfort In This Exceptional Community. Welcome Home!
- HoldoverDays: 60
- Architectural Style: Apartment
- Property Type: Residential Condo & Other
- Property Sub Type: Condo Apartment
- GarageType: Underground
- Directions: W
- ParkingSpaces: 1
- Parking Total: 1
- WashroomsType1: 1
- WashroomsType1Level: Flat
- BedroomsAboveGrade: 1
- BedroomsBelowGrade: 1
- Interior Features: Carpet Free, Built-In Oven
- Cooling: Central Air
- HeatSource: Gas
- HeatType: Forced Air
- ConstructionMaterials: Aluminum Siding, Concrete
- Exterior Features: Recreational Area, Security Gate, Controlled Entry
- Parcel Number: 770610262
- PropertyFeatures: Park, Public Transit, Clear View
| School Name | Type | Grades | Catchment | Distance |
|---|---|---|---|---|
| {{ item.school_type }} | {{ item.school_grades }} | {{ item.is_catchment? 'In Catchment': '' }} | {{ item.distance }} |









































