$534,900
$15,000#521 - 10 Gateway Boulevard, Toronto, ON M3C 3A1
Flemingdon Park, Toronto,
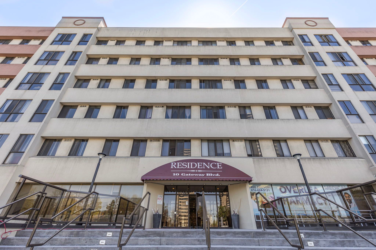
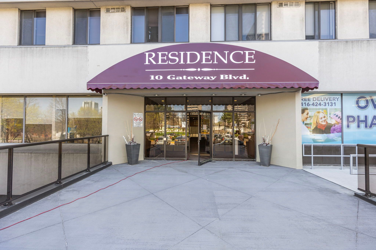
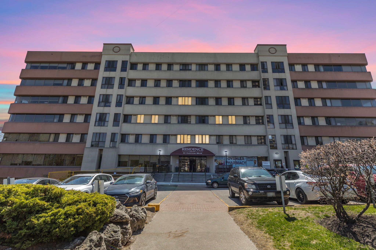
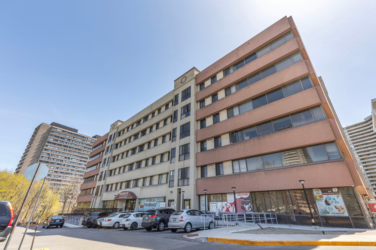
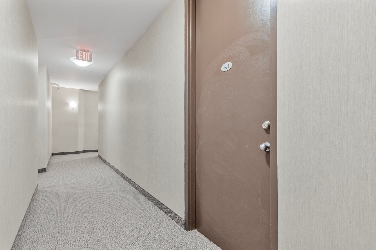
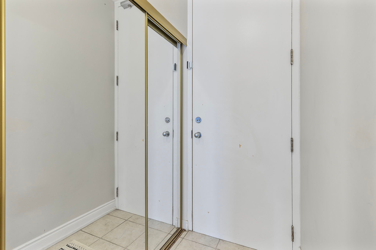
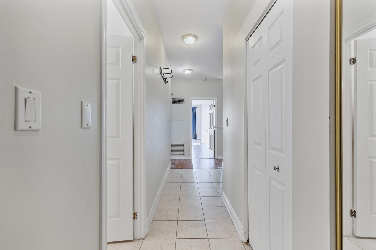
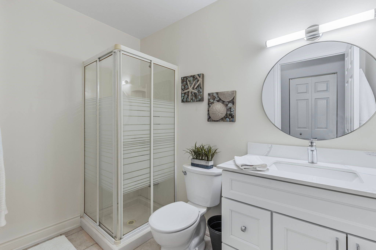
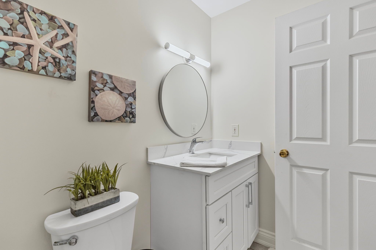
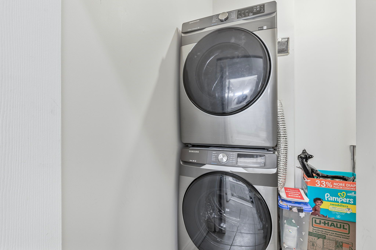
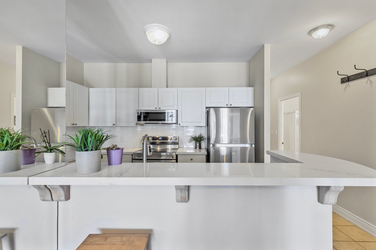

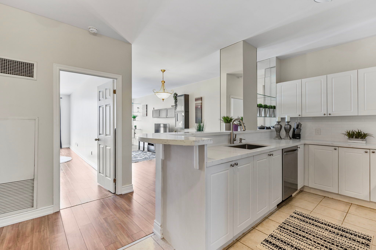
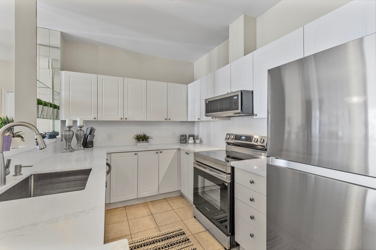
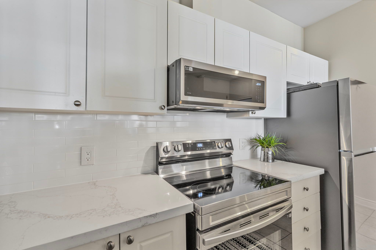
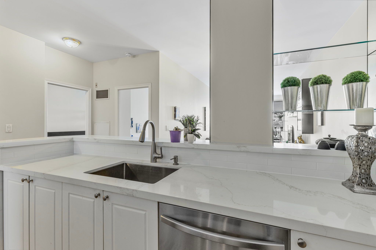

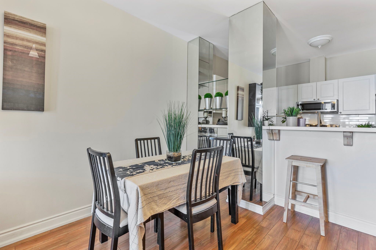
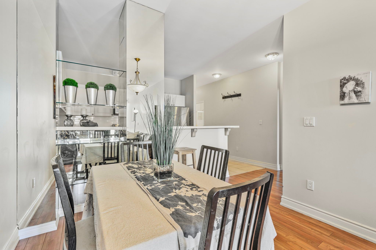
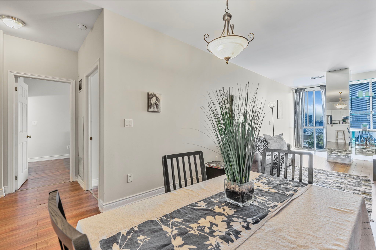
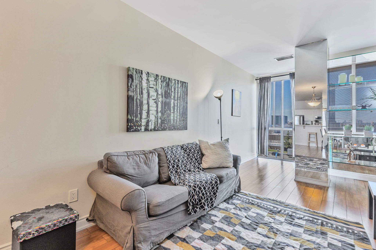

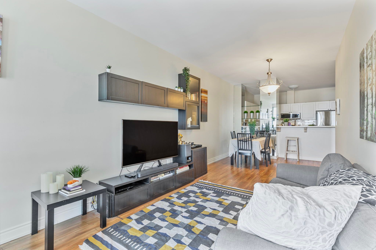
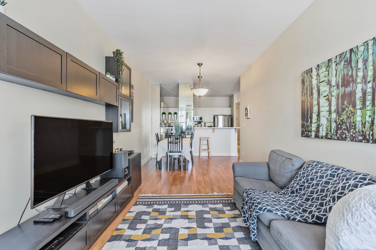
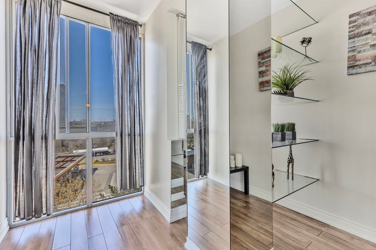
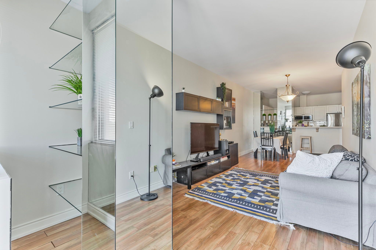
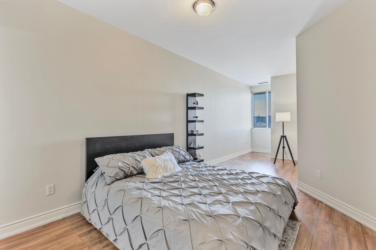

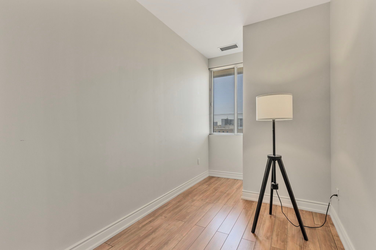
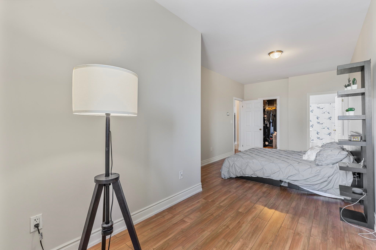
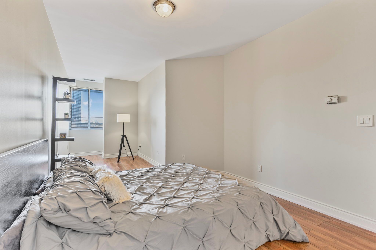
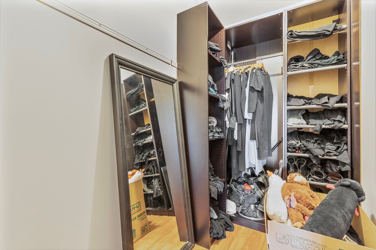
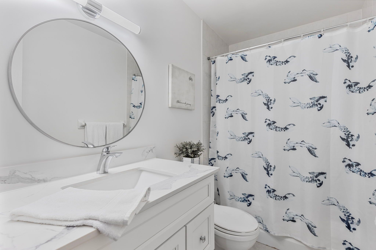
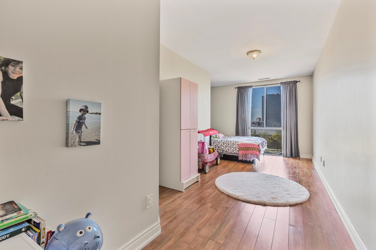
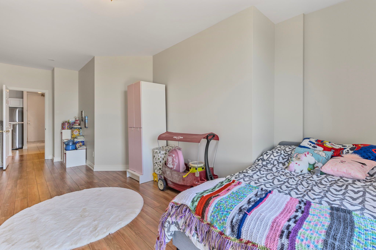
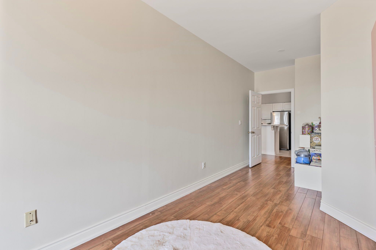
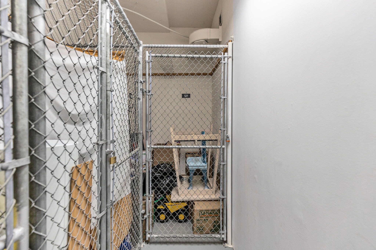
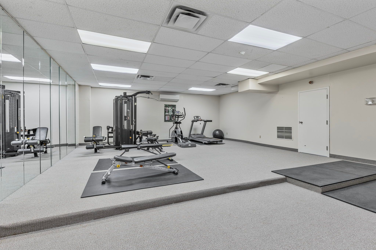
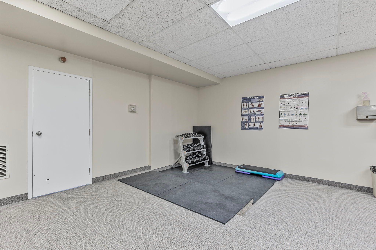
 Properties with this icon are courtesy of
TRREB.
Properties with this icon are courtesy of
TRREB.![]()
Welcome to this very large 2-bedroom, 2-bathroom condo that combines comfort and unbeatable convenience. This well maintained condo features a recently upgraded kitchen with new appliances installed in 2025, perfect for cooking and entertaining. The open-concept layout offers generous living and dining space, ideal for relaxing or hosting guests. The 2 bedrooms are both HUGE!!! In-suite laundry includes a washer and dryer purchased in 2024, along with extra storage space to keep everything organized. Just steps from the unit, you'll find a private storage locker on the same floor for added convenience. Your vehicle will stay protected year-round with a dedicated outdoor covered parking spot. Located close to all essential amenities including Costco, schools, and public transit this condo offers both comfort and a prime location. Move-in ready, this home is an ideal opportunity for anyone looking for functionality in one package.
- HoldoverDays: 90
- Architectural Style: Apartment
- Property Type: Residential Condo & Other
- Property Sub Type: Condo Apartment
- GarageType: Other
- Directions: Don Mills to Gateway Blvd.
- Tax Year: 2024
- Parking Total: 1
- WashroomsType1: 1
- WashroomsType1Level: Flat
- WashroomsType2: 1
- WashroomsType2Level: Flat
- BedroomsAboveGrade: 2
- Cooling: Central Air
- HeatSource: Gas
- HeatType: Forced Air
- ConstructionMaterials: Concrete
- Parcel Number: 122480210
| School Name | Type | Grades | Catchment | Distance |
|---|---|---|---|---|
| {{ item.school_type }} | {{ item.school_grades }} | {{ item.is_catchment? 'In Catchment': '' }} | {{ item.distance }} |

