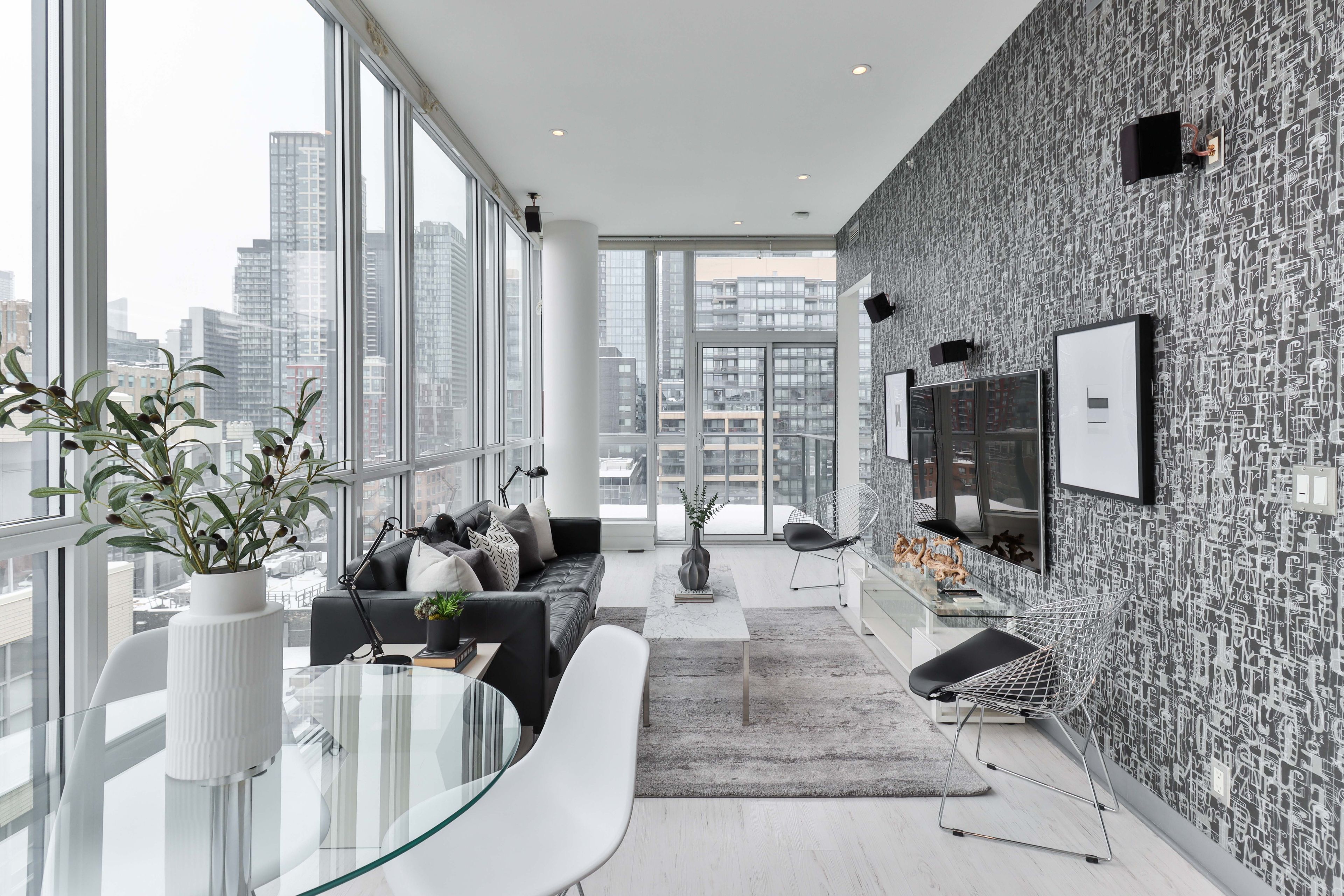$4,750
#PH01 - 478 King Street, Toronto, ON M5V 0A8
Waterfront Communities C1, Toronto,












































 Properties with this icon are courtesy of
TRREB.
Properties with this icon are courtesy of
TRREB.![]()
Discover a rare, two-level penthouse in King Wests celebrated Victory' building, offering1,880?sf of thoughtfully arranged living space that exudes modern elegance. This corner unit captivates with floor-to-ceiling windows that frame mesmerizing North-East sky views of downtown Toronto, setting a luminous, open tone throughout.An open-concept layout reveals 10-ft ceilings, an chef-inspired kitchen, and two meticulously designed modern bathrooms that blend style with comfort. Ascend to the second-floor work/play den, which seamlessly opens to an exclusive 828?sf rooftop terrace-complete with gas, water, and electricity. Here, enjoy epic CN Tower views, whether hosting a BBQ, soaking in a hot tub, or unwinding under the city lights.Ideally situated in the heart of the Entertainment District, you're steps from renowned restaurants, vibrant nightlife, and convenient streetcar access. Custom-designed in collaboration with the builder, this penthouse also features day-and-night shades, NEST smart home enable, quality appliances, 24-hour concierge service, and an onsite fitness facility.Embrace a refined, executive lifestyle in one of King Wests most iconic addresses, where every detail is curated. One parking spot is available for an additional $250/month. **Extras - Perfect For Entertainment & Rooftop Gardening! Fully Wired For Everything Imaginable. A PetFriendly Building With 24 Hour Concierge, Gym, Guest Suites & Party Room
- Architectural Style: Multi-Level
- Property Type: Residential Condo & Other
- Property Sub Type: Condo Apartment
- Directions: King St W/Spadina
- WashroomsType1: 1
- WashroomsType2: 1
- BedroomsAboveGrade: 2
- BedroomsBelowGrade: 1
- Cooling: Central Air
- HeatSource: Gas
- HeatType: Forced Air
- ConstructionMaterials: Concrete
- Exterior Features: Deck
- Parcel Number: 762500175
- PropertyFeatures: Public Transit
| School Name | Type | Grades | Catchment | Distance |
|---|---|---|---|---|
| {{ item.school_type }} | {{ item.school_grades }} | {{ item.is_catchment? 'In Catchment': '' }} | {{ item.distance }} |





















































