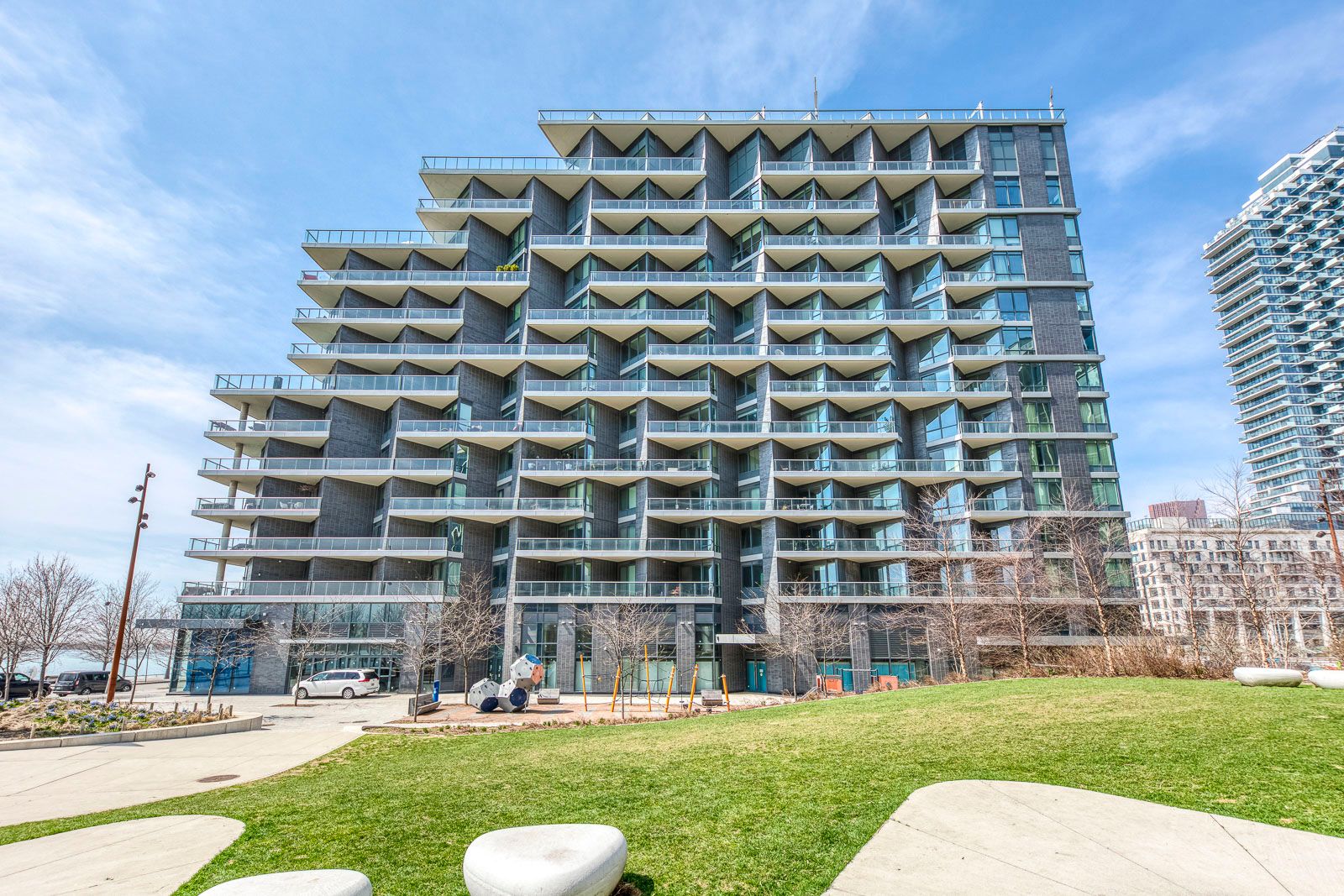$4,200
#818 - 1 Edgewater Drive, Toronto, ON M5A 0L1
Waterfront Communities C8, Toronto,













































 Properties with this icon are courtesy of
TRREB.
Properties with this icon are courtesy of
TRREB.![]()
Step into unparalleled luxury with this meticulously upgraded and beautifully designed condo at the prestigious Tridel Aquavista at Bayside. Welcome to Unit 818 a rare, south-facing suite offering forever unobstructed lake views!Located on the exclusive 8th floor home to just 12 larger suites in the West Tower this bright and modern unit features two balconies, soaring 9-ft ceilings in the living and dining areas, and a spacious open-concept layout. The living space is enhanced by custom-designed French-style wall paneling, adding timeless elegance and character.Premium upgrades throughout include an extended kitchen with integrated appliances and a striking waterfall central island. The primary bedroom features an oversized walk-in closet and a luxurious 5-piece ensuite. The second bedroom has its own 3-piece ensuite and a walkout to the lakeview balcony perfect for guests, family, or a home office.Enjoy resort-style amenities: an outdoor infinity pool with BBQ area, state-of-the-art gym, yoga and spin studios, party room, billiards, theatre, guest suites, and a 24-hour concierge with parcel room services. Ideally situated at the waters edge, you're just steps to bike paths, Sugar Beach, and the vibrant Queens Quay waterfront.Lease includes one parking spot and one locker.Located within the lively Bayside community, youre walking distance to downtown, the Distillery District, St. Lawrence Market, George Brown College, the ferry terminal, Loblaws, the new LCBO, and the upcoming Marché Leo grocery store opening soon in the building. Easy access to the Gardiner Expressway and DVP makes commuting effortless.Experience luxury waterfront living available for lease now!
- HoldoverDays: 90
- Architectural Style: Apartment
- Property Type: Residential Condo & Other
- Property Sub Type: Condo Apartment
- GarageType: Underground
- Directions: Start heading east along Queens QuayEast. Continue past Lower Sherbourne Street. Walk toward Bonnycastle St and turn right (south).Then turn left (east) onto Edgewater Drive.1 Edgewater will be on your right
- Parking Features: Underground
- Parking Total: 1
- WashroomsType1: 1
- WashroomsType2: 1
- WashroomsType3: 1
- BedroomsAboveGrade: 2
- Interior Features: Built-In Oven, Carpet Free
- Cooling: Central Air
- HeatSource: Electric
- HeatType: Forced Air
- LaundryLevel: Main Level
- ConstructionMaterials: Metal/Steel Siding
- Waterfront Features: Other
- Parcel Number: 767680066
| School Name | Type | Grades | Catchment | Distance |
|---|---|---|---|---|
| {{ item.school_type }} | {{ item.school_grades }} | {{ item.is_catchment? 'In Catchment': '' }} | {{ item.distance }} |






















































