$479,900
$20,000#201 - 68 ABELL Street, Toronto, ON M6J 0B1
Little Portugal, Toronto,
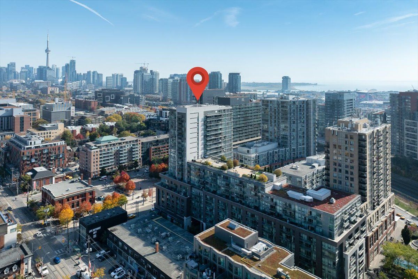
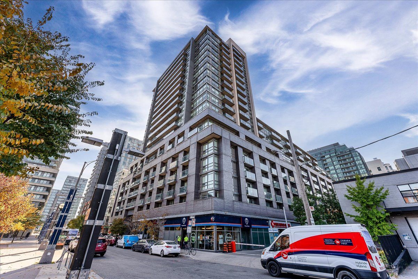
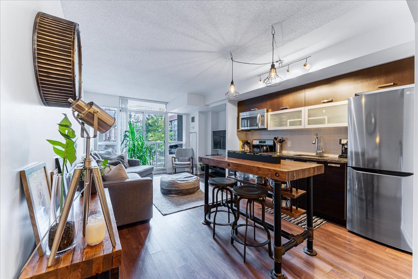
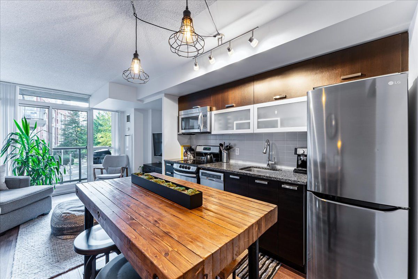
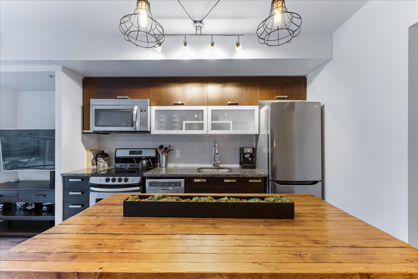
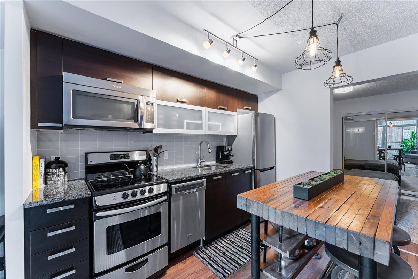
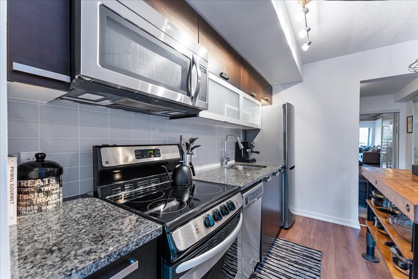

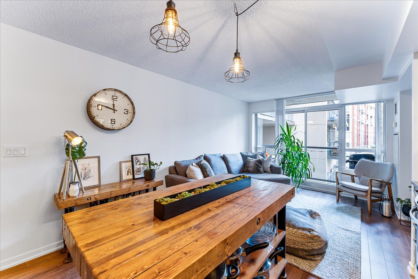
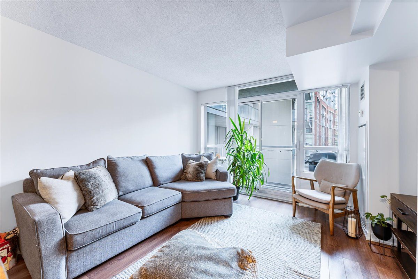
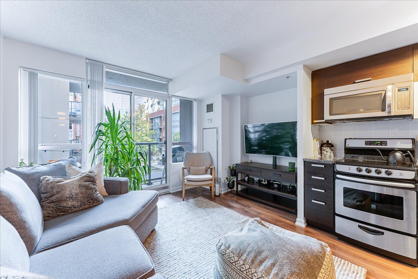
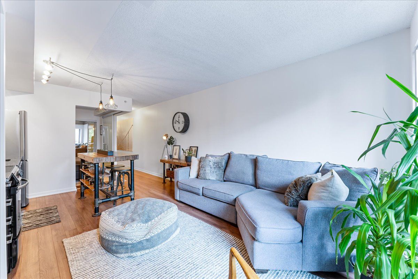
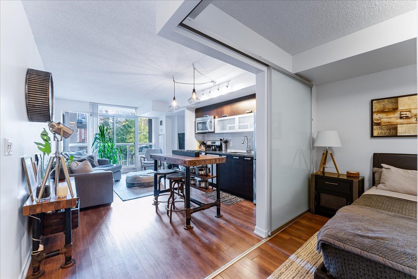
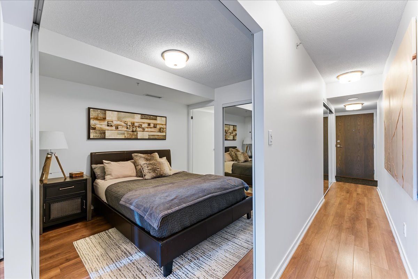
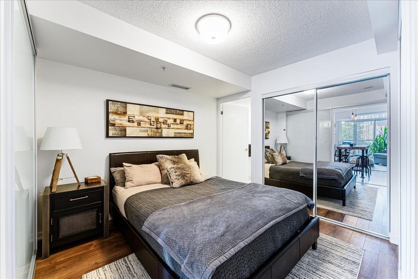
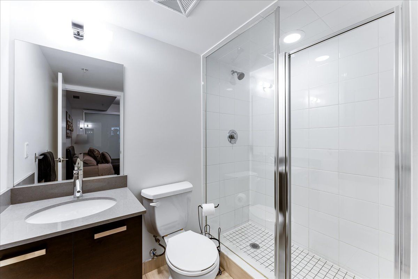
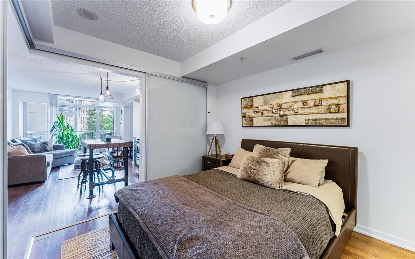
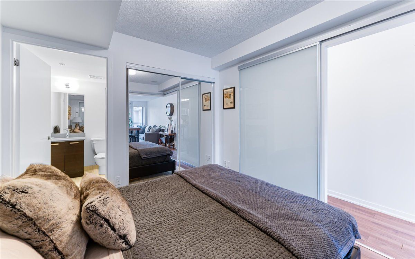
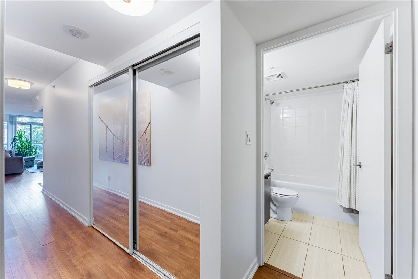
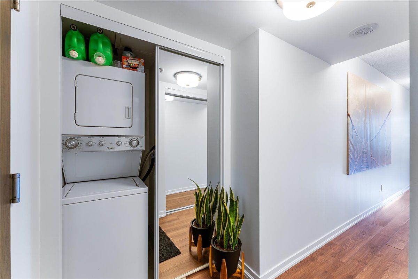
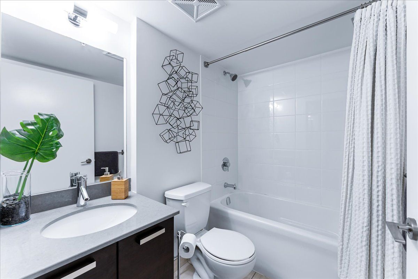
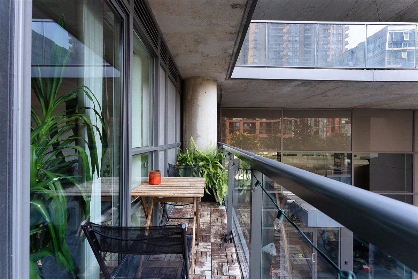
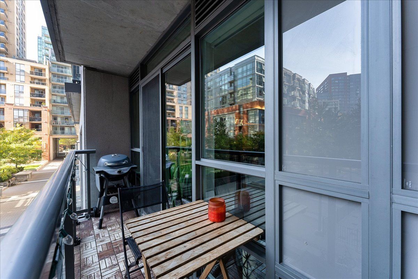
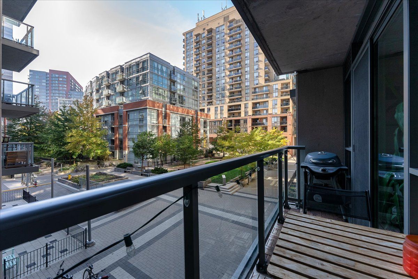
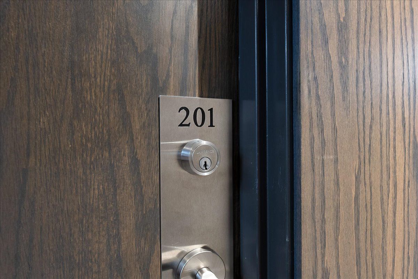
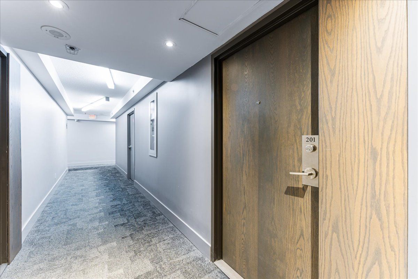
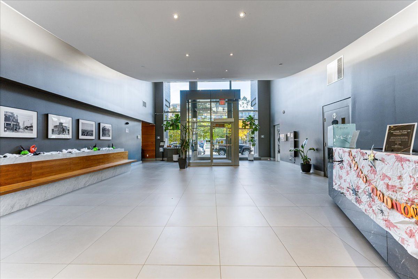
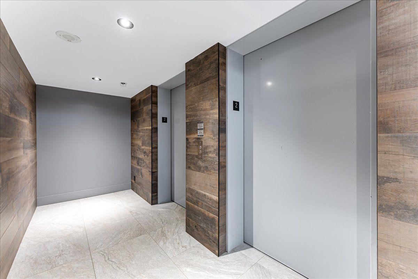
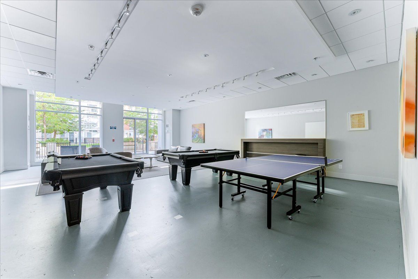
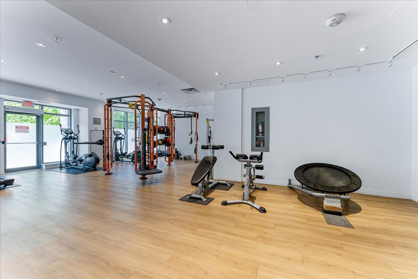
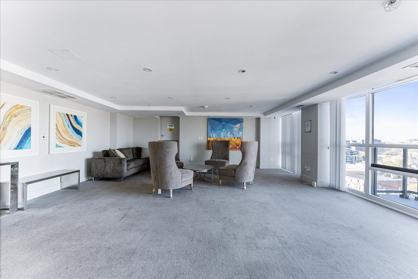
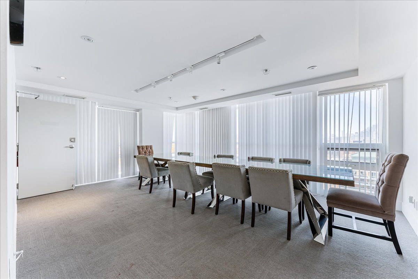
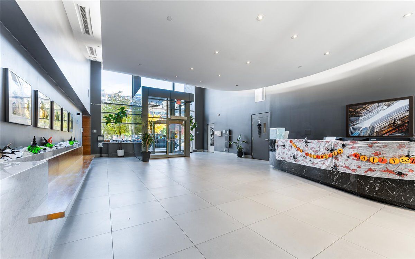
 Properties with this icon are courtesy of
TRREB.
Properties with this icon are courtesy of
TRREB.![]()
**Priced to Sell! -Rare Find in West Queen West **Dont miss this incredible opportunity! This freshly painted 1-bedroom, 2-bathroom condo is a true gem in one of Toronto's most vibrant neighborhoods. The bright, open-concept layout is filled with natural light and features sleek laminate floors throughout. A modern kitchen is equipped with stainless steel appliances, granite countertops, and an undermount sink perfect for both everyday living and entertaining. The spacious bedroom includes double frosted-glass sliding doors for added privacy and a large closet that offers ample storage. The standout feature of this unit is the private terrace ideal for hosting guests, working from home, or simply unwinding after a long day. Additional highlights include in-suite laundry, two full bathrooms, and the rare benefit of no immediate neighbors on either side, providing a peaceful and private living experience. With exit stairs located just outside your door, outdoor access is quick and convenient. Located just steps from Trinity Bellwoods Park, boutique shops, popular cafes, buzzing nightlife, and with the streetcar right at your doorstep, this is urban living at its best. One rental parking spot is also available. This one is priced to move. Book your showing today before it's gone!---
- HoldoverDays: 60
- Architectural Style: Apartment
- Property Type: Residential Condo & Other
- Property Sub Type: Condo Apartment
- GarageType: Attached
- Directions: Queen St W & Dovercourt St
- Tax Year: 2024
- Parking Features: Covered
- Parking Total: 1
- WashroomsType1: 1
- WashroomsType1Level: Main
- WashroomsType2: 1
- WashroomsType2Level: Main
- BedroomsAboveGrade: 1
- Cooling: Central Air
- HeatSource: Gas
- HeatType: Forced Air
- ConstructionMaterials: Brick
- Exterior Features: Landscaped, Lighting, Patio
- Roof: Unknown
- Foundation Details: Brick, Concrete
| School Name | Type | Grades | Catchment | Distance |
|---|---|---|---|---|
| {{ item.school_type }} | {{ item.school_grades }} | {{ item.is_catchment? 'In Catchment': '' }} | {{ item.distance }} |

