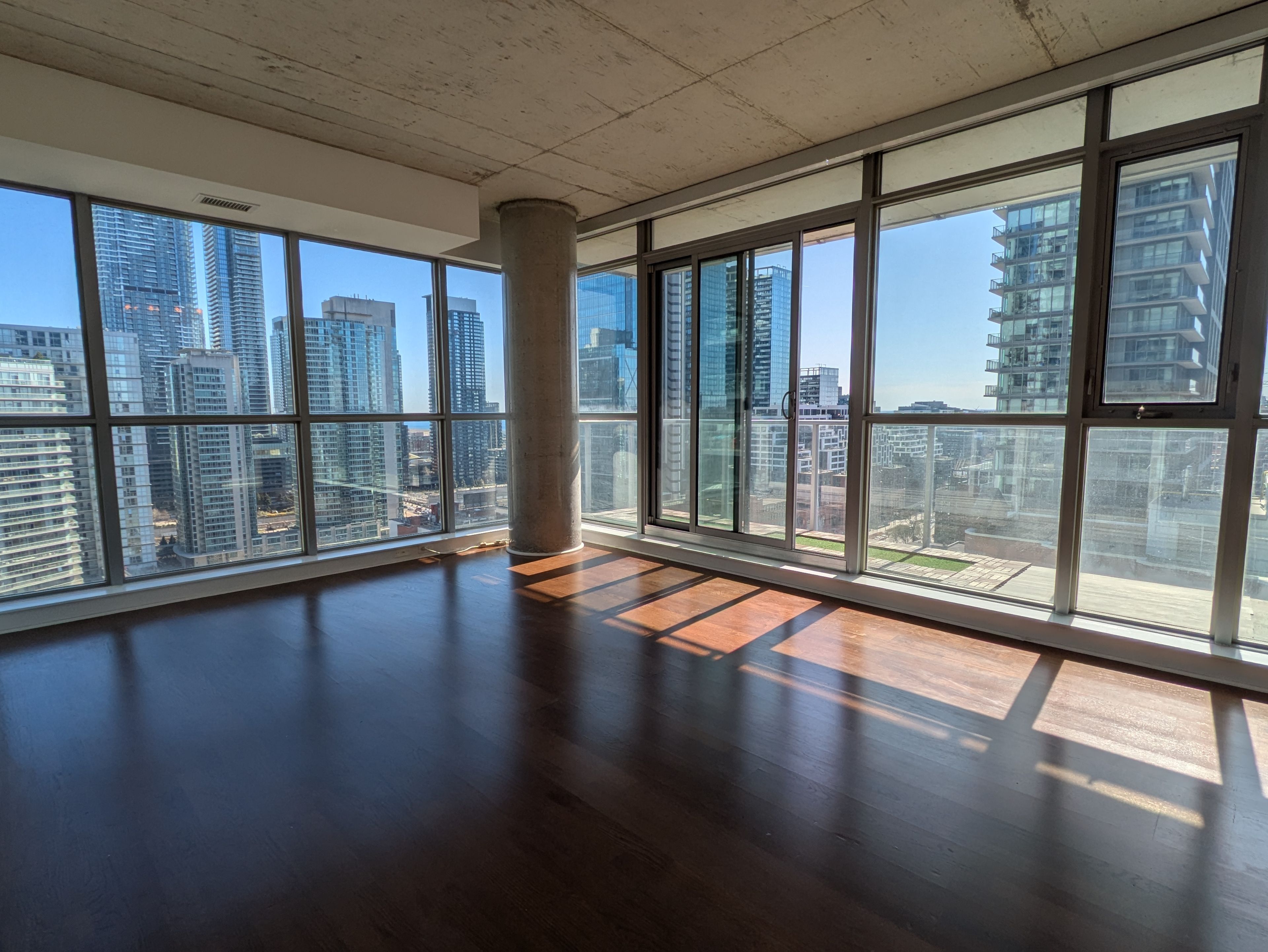$4,150
#1902 - 375 King Street, Toronto, ON M5V 1K5
Waterfront Communities C1, Toronto,
















































 Properties with this icon are courtesy of
TRREB.
Properties with this icon are courtesy of
TRREB.![]()
Welcome to M5V Condos! In the heart of King West, a spacious 1154 sq ft South-West corner 2-bedroom plus separate, enclosed den (call it a small third bedroom) with tons of natural light and a massive 256 sq ft terrace complete with gas line overlooking the downtown skyline! Awesome kitchen with a gas range, stainless steel appliances and tons of counter space, primary bedroom with a walk-out to the terrace, walk-in closet, and a 5-pc ensuite bath (with a window!), second bedroom with custom built-in closets, plus an enclosed den with sliding door and a closet, perfect for a private home office. Tons of closet space throughout, and those incredible views! Literally steps to everything King West has to offer (dining, entertainment, and nightlife), with the streetcar at your doorstep. Fantastic building with a great gym, new Peloton room, outdoor roof deck with BBQs, party room, 24 hour concierge, guest suite, and visitor parking. **Parking spot and storage locker included** Come and get it.
- HoldoverDays: 90
- Architectural Style: Apartment
- Property Type: Residential Condo & Other
- Property Sub Type: Condo Apartment
- GarageType: Underground
- Directions: King St W between Spadina and Blue Jays Way
- Parking Features: Underground
- ParkingSpaces: 1
- Parking Total: 1
- WashroomsType1: 1
- WashroomsType1Level: Main
- WashroomsType2: 1
- WashroomsType2Level: Main
- BedroomsAboveGrade: 2
- BedroomsBelowGrade: 1
- Interior Features: Carpet Free, Separate Hydro Meter
- Cooling: Central Air
- HeatSource: Gas
- HeatType: Forced Air
- LaundryLevel: Main Level
- ConstructionMaterials: Brick, Concrete
- Parcel Number: 762060267
| School Name | Type | Grades | Catchment | Distance |
|---|---|---|---|---|
| {{ item.school_type }} | {{ item.school_grades }} | {{ item.is_catchment? 'In Catchment': '' }} | {{ item.distance }} |

























































