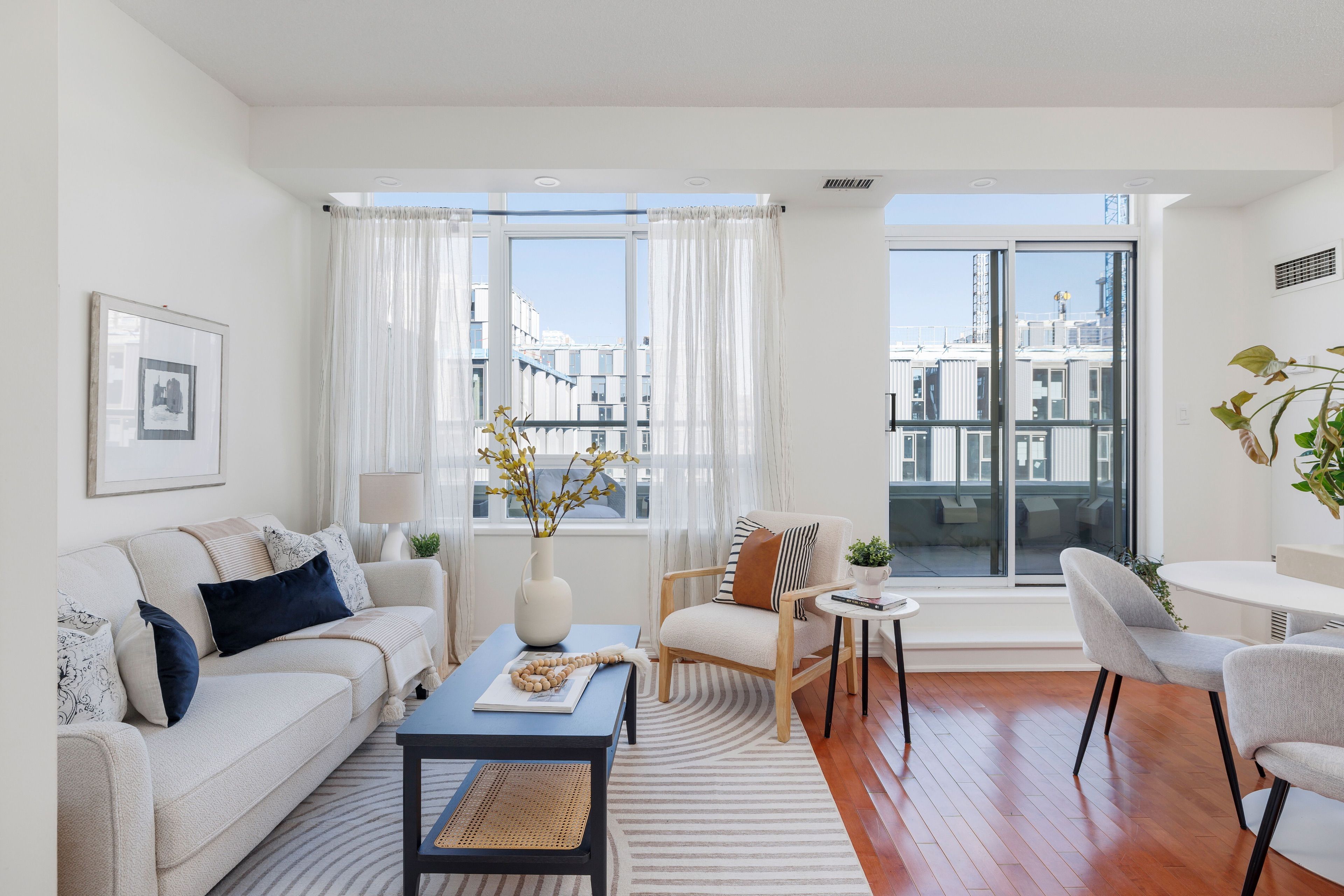$849,999
##Ph06 - 70 Mill Street, Toronto, ON M5A 4R1
Waterfront Communities C8, Toronto,





























 Properties with this icon are courtesy of
TRREB.
Properties with this icon are courtesy of
TRREB.![]()
Welcome to this stunning and rarely available 2-storey corner penthouse at 70 Mill St, offering over 1,000 sq ft of bright, airy living space with north-east exposure, flooding the unit with natural light. This 2-bedroom, 2-bathroom suite boasts two private terraces, perfect for enjoying the cityscape. The spacious primary bedroom features custom closets, while the second bedroom offers ample storage. An extra-large ensuite storage closet provides incredible conveniencebetter than having a locker in the garage level of the building! The brand-new kitchen features stainless steel appliances and a clever partition, offering just the right amount of separation between the kitchen and dining areaideal for hosting while staying connected to your guests. Situated in the heart of the historic Distillery District, your steps from scenic parks, trails, St. Lawrence Market, Cherry Beach, and year-round cultural experiences like the Winter Market. With TTC at your doorstep, commuting is effortless. Parking includeddont miss this rare opportunity to own a sun-drenched penthouse in one of Torontos most sought-after neighborhoods!
- HoldoverDays: 90
- Architectural Style: 2-Storey
- Property Type: Residential Condo & Other
- Property Sub Type: Condo Apartment
- GarageType: Underground
- Directions: Front And Parliament
- Tax Year: 2024
- Parking Total: 1
- WashroomsType1: 2
- WashroomsType1Level: Second
- BedroomsAboveGrade: 2
- Cooling: Central Air
- HeatSource: Gas
- HeatType: Forced Air
- ConstructionMaterials: Brick
| School Name | Type | Grades | Catchment | Distance |
|---|---|---|---|---|
| {{ item.school_type }} | {{ item.school_grades }} | {{ item.is_catchment? 'In Catchment': '' }} | {{ item.distance }} |






































