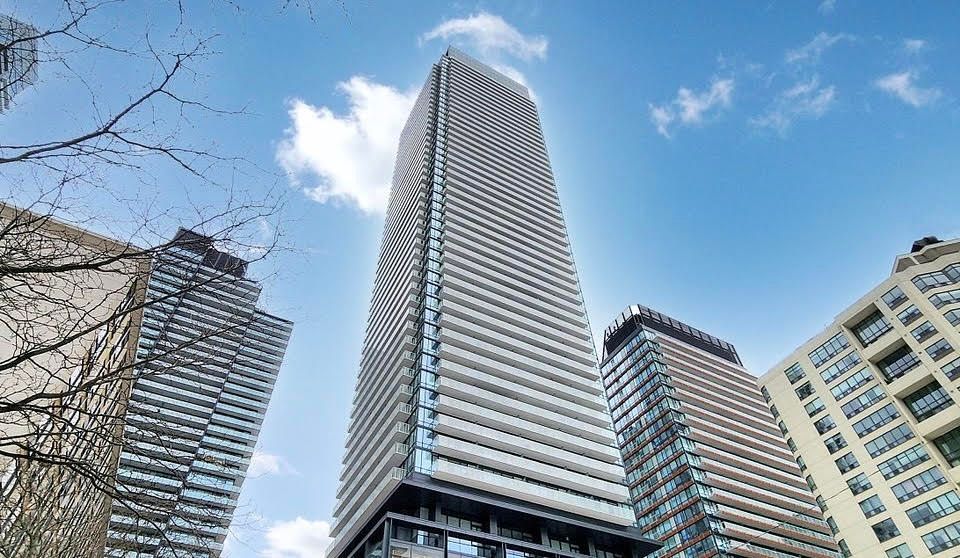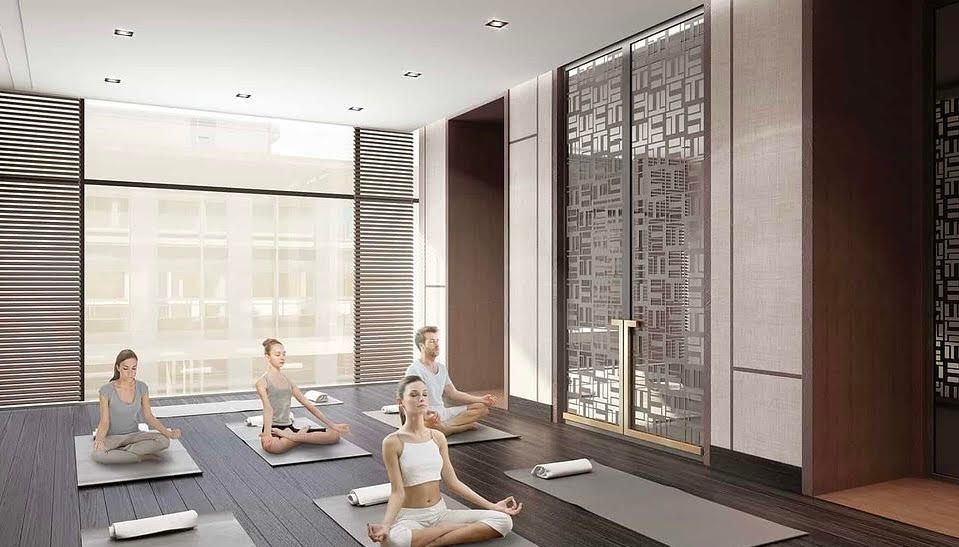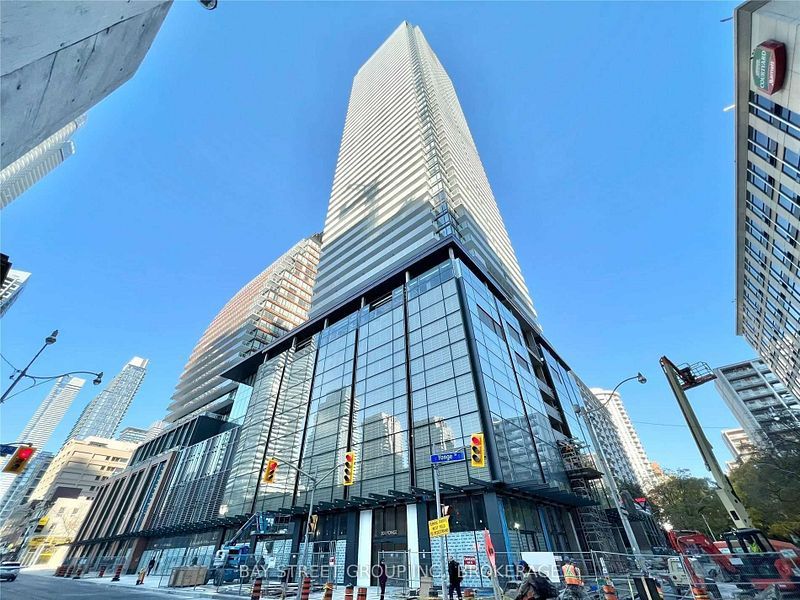$638,000
#4501 - 501 Yonge Street, Toronto, ON M4Y 0G8
Church-Yonge Corridor, Toronto,




















 Properties with this icon are courtesy of
TRREB.
Properties with this icon are courtesy of
TRREB.![]()
Welcome to the luxurious Teahouse Condos by renowned developer Lanterra. This stunning 1- bedroom plus den unit offers a beautiful and practical layout, perfect for modern living. Featuring floor-to-ceiling windows that bathe the space in natural light, laminate flooring throughout, and a sleek kitchen with designer cabinetry, granite counters, and stainless steel appliances. Step outside to your private, spacious balcony and enjoy captivating south-west views of Torontos stunning cityscape, including a beautiful view of the water. The den offers a versatile space ideal for a home office or additional storage. This unit also includes a locker for added convenience. Indulge in world-class amenities such as a rooftop pool and patio, a serene Zen garden, a state-of-the-art fitness center, a pet spa, a yoga studio, and indoor hot & cold plunge pools. Located in the heart of Toronto' s core, youre just steps away from subway stations, the TTC, Queens Park, U of T, George Brown College, Eaton Centre, and a variety of dining options. Dont miss this opportunity to experience the epitome of Toronto living at its finest.
- HoldoverDays: 90
- Architectural Style: Apartment
- Property Type: Residential Condo & Other
- Property Sub Type: Condo Apartment
- GarageType: Underground
- Directions: Yonge/Wellesley
- Tax Year: 2024
- Parking Features: Underground
- WashroomsType1: 1
- WashroomsType1Level: Flat
- BedroomsAboveGrade: 1
- BedroomsBelowGrade: 1
- Interior Features: Other
- Cooling: Central Air
- HeatSource: Gas
- HeatType: Forced Air
- ConstructionMaterials: Concrete
- PropertyFeatures: Clear View, Public Transit, School, Park
| School Name | Type | Grades | Catchment | Distance |
|---|---|---|---|---|
| {{ item.school_type }} | {{ item.school_grades }} | {{ item.is_catchment? 'In Catchment': '' }} | {{ item.distance }} |





























