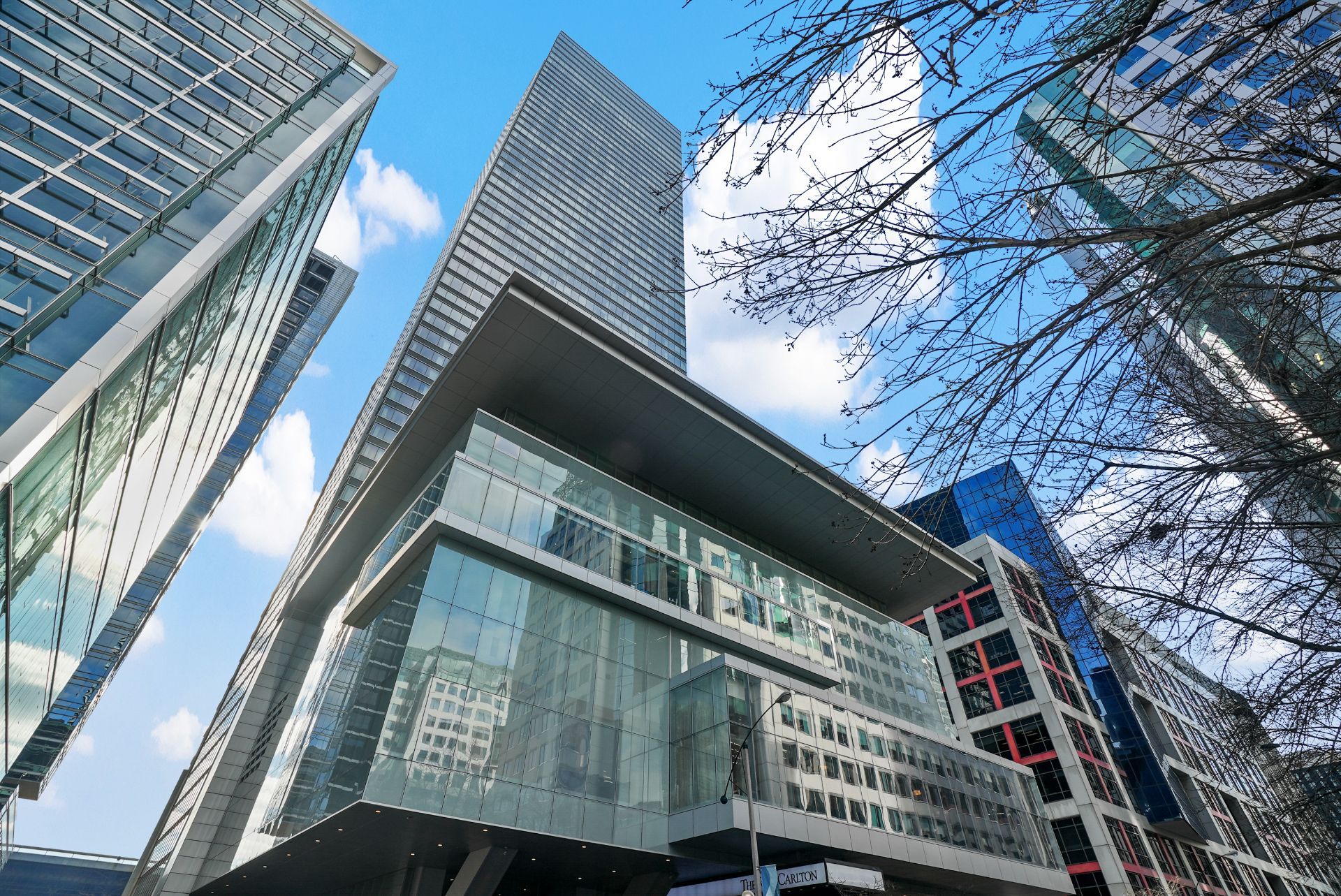$14,000
#3206 - 183 Wellington Street, Toronto, ON M5V 0A1
Waterfront Communities C1, Toronto,













































 Properties with this icon are courtesy of
TRREB.
Properties with this icon are courtesy of
TRREB.![]()
Indulge In The Epitome Of Luxury Living At This Exquisite Offering In The Prestigious Ritz Carlton Residences. This Oversized, Completely Renovated 1 Bedroom Plus Den Unit Showcases Unparalleled Panoramic Views Of Downtown, The CN Tower, The Serene Lake & More. Open Concept Haven Featuring A Spacious Kitchen With A Large Centre Island & Top-Tier Appliances Seamlessly Merging Into The Expansive Dining & Living Area. Primary Retreat With 5Pc Luxurious Ensuite Bath & Walk-In Closet. Gorgeous Corner Suite With Floor To Ceiling Windows Allow For Breathtaking Views In Every Corner, While The Convenience Of An Elevator Directly To Your Suite Ensures Privacy & Exclusivity. Experience The Opulence Of A 5 Star Hotel With World Class Amenities, Making Everyday A Retreat Into Sophistication & Comfort. Walk To Toronto's Harbourfront, C.N. Tower, Rogers Centre, Scotiabank Arena & The St. Lawrence Market. Minutes To Yorkville. Direct Underground PATH Connection To The Financial District.
- HoldoverDays: 90
- Architectural Style: Apartment
- Property Type: Residential Condo & Other
- Property Sub Type: Condo Apartment
- GarageType: Underground
- Directions: West Of Wellington/Simcoe
- Parking Features: Underground
- ParkingSpaces: 1
- Parking Total: 1
- WashroomsType1: 1
- WashroomsType1Level: Flat
- WashroomsType2: 1
- WashroomsType2Level: Flat
- BedroomsAboveGrade: 1
- BedroomsBelowGrade: 1
- Interior Features: Primary Bedroom - Main Floor
- Cooling: Central Air
- HeatSource: Gas
- HeatType: Heat Pump
- ConstructionMaterials: Concrete
- PropertyFeatures: Hospital, Public Transit, School, Arts Centre, Clear View
| School Name | Type | Grades | Catchment | Distance |
|---|---|---|---|---|
| {{ item.school_type }} | {{ item.school_grades }} | {{ item.is_catchment? 'In Catchment': '' }} | {{ item.distance }} |






















































