$888,000
#2702 - 115 Blue Jays Way, Toronto, ON M5V 0N4
Waterfront Communities C1, Toronto,
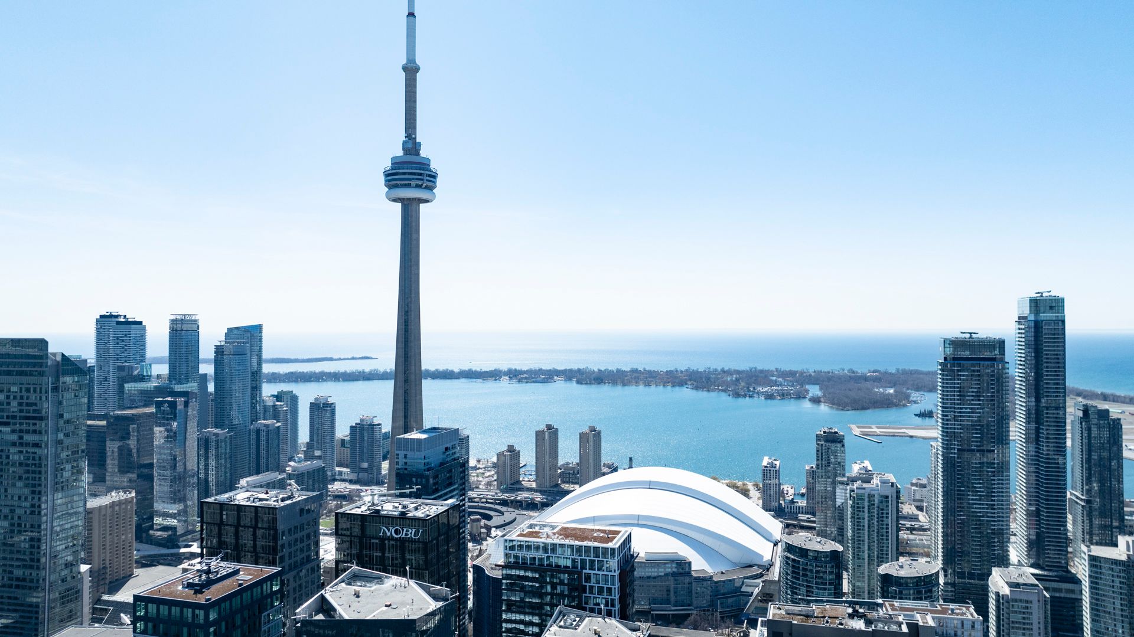



























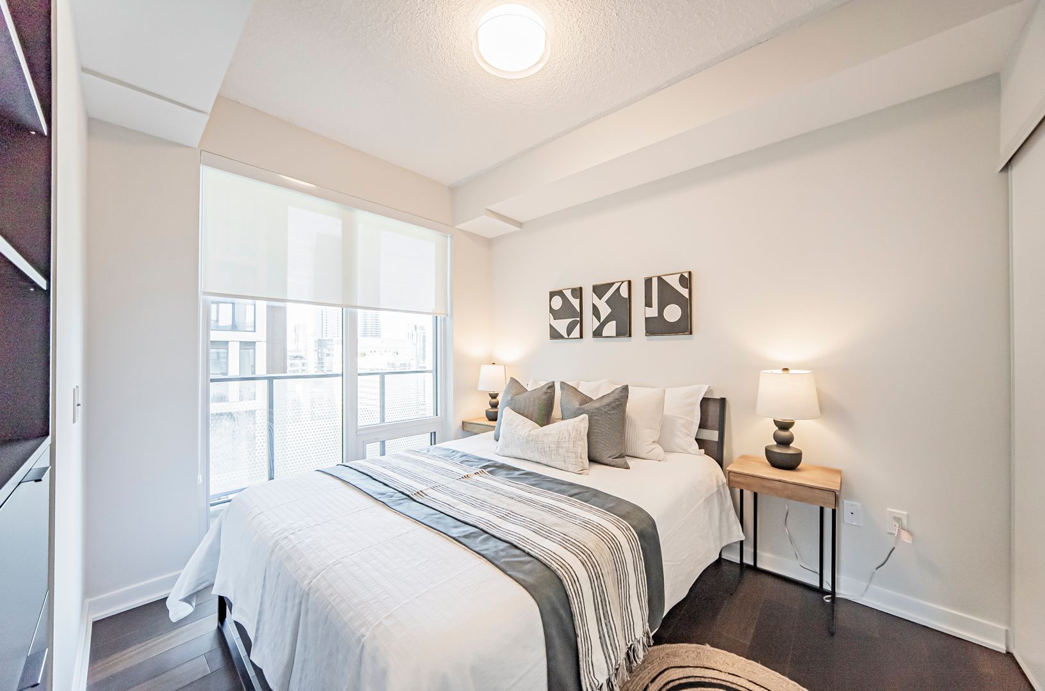






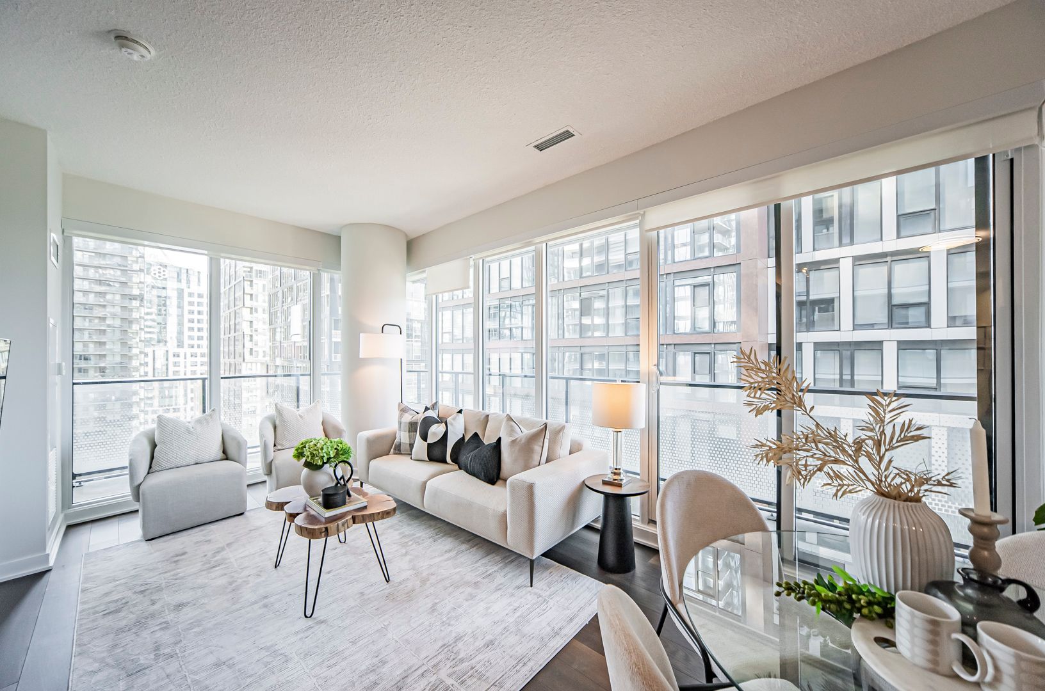





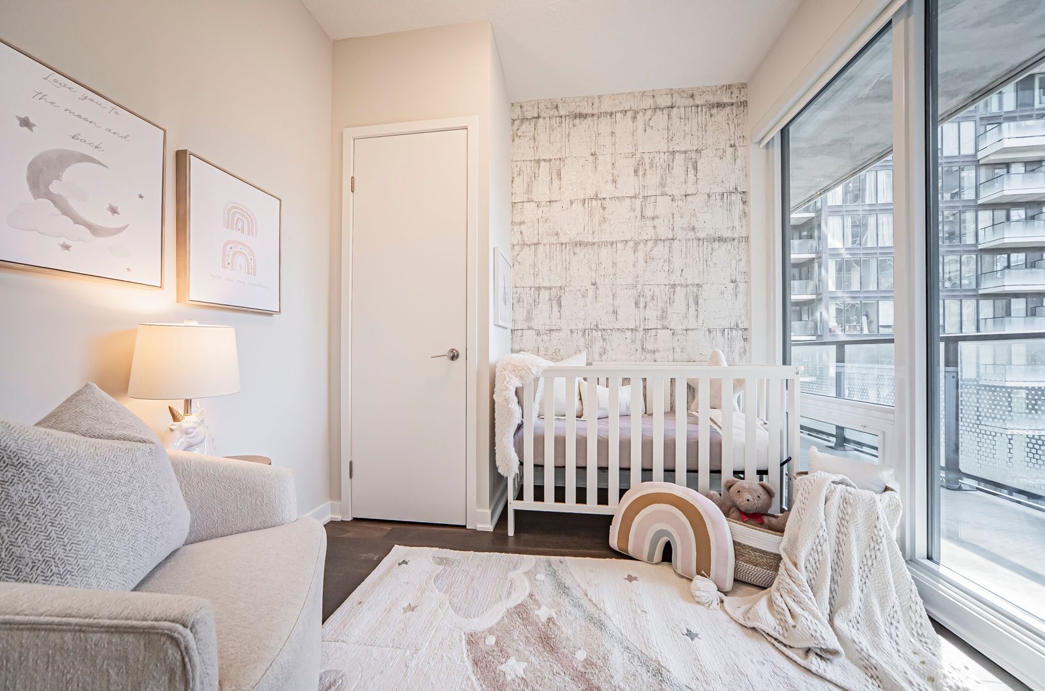
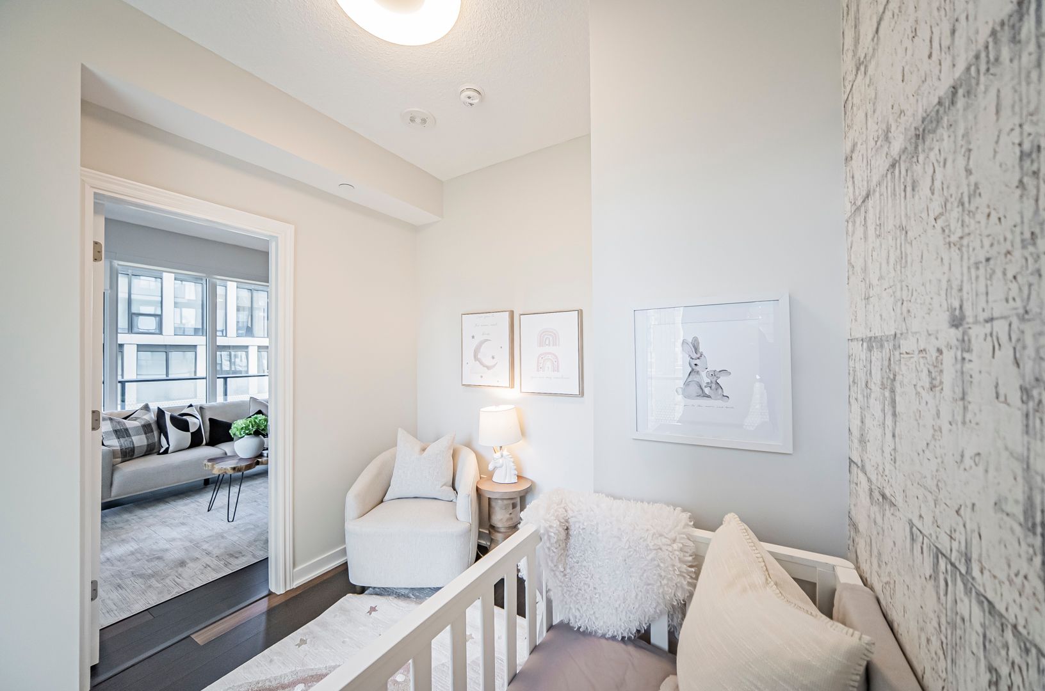







 Properties with this icon are courtesy of
TRREB.
Properties with this icon are courtesy of
TRREB.![]()
Welcome To The Gorgeous Luxury King Blue Condo! This 5-Year-New Spacious 935 SF 3-Bed 2-Bath Corner Unit With Amazing City & Lake Views Is Located In The Heart Of King West TIFF Entertainment District!This South-East Facing Functional 3Bed 2Bath Unit Has 9' Ceilings, Featuring Floor-To-Ceiling Windows & Added-On Pot Lights. You Will Find Abundant Natural Light In This Open-Concept Layout. Large 935sf Of Living Space With Fresh New Paint & Recent Upgrades: Motorized Blinds, Water Filtration System & A Custom TV Feature Wall! Modern Kitchen With Stainless Built-In Appliances, Granite Counters & A Big Island! Master Bathroom Comes With Marble Floors, Marble Counter, & Marble Backsplash, A Touch Of True Luxury! Enjoy A Massive 270 SF Wrap-Around Balcony, All Of Downtown's Vibes Are Yours! The King Streetcar Stops Right At Your Front Door. Walking Distance To The Underground PATH & Union Station. Steps From TTC, St. Andrew Subway Station, Top-Tier Restaurants, Shopping, The Financial District & Theaters. Nestled In A Prime Location, It's Across The Road From TIFF & Roy Thomson Hall. Only 3 Minutes Walking Distance To Scotiabank Arena & Rogers Centre. This Is A Neighbourhood Rich With Culture & The Building Feels Like A Five-Star Hotel Enjoy Free Access To Superior Amenities Including Gym, Swimming Pool, Party Room, Rooftop Patio & 24-Hour Concierge. This Vibrant Area Offers Easy Access To A Plethora Of Dining & Entertainment Options. A Rare Opportunity With Everything You Need For The Ultimate City Life! One Parking & One Locker Included! A Must See!
- HoldoverDays: 90
- Architectural Style: Apartment
- Property Type: Residential Condo & Other
- Property Sub Type: Condo Apartment
- GarageType: Underground
- Directions: From the Gardiner Expressway, exit at Spadina Avenue. Continue north on Spadina Avenue then turn right onto Front Street West. Turn left onto Blue Jays Way.
- Tax Year: 2024
- Parking Features: Underground
- ParkingSpaces: 1
- Parking Total: 1
- WashroomsType1: 1
- WashroomsType1Level: Main
- WashroomsType2: 1
- WashroomsType2Level: Main
- BedroomsAboveGrade: 3
- Interior Features: Built-In Oven, Carpet Free, Storage
- Cooling: Central Air
- HeatSource: Gas
- HeatType: Forced Air
- ConstructionMaterials: Concrete
- PropertyFeatures: Arts Centre, Hospital, Island, Lake/Pond, Public Transit, School
| School Name | Type | Grades | Catchment | Distance |
|---|---|---|---|---|
| {{ item.school_type }} | {{ item.school_grades }} | {{ item.is_catchment? 'In Catchment': '' }} | {{ item.distance }} |



























































