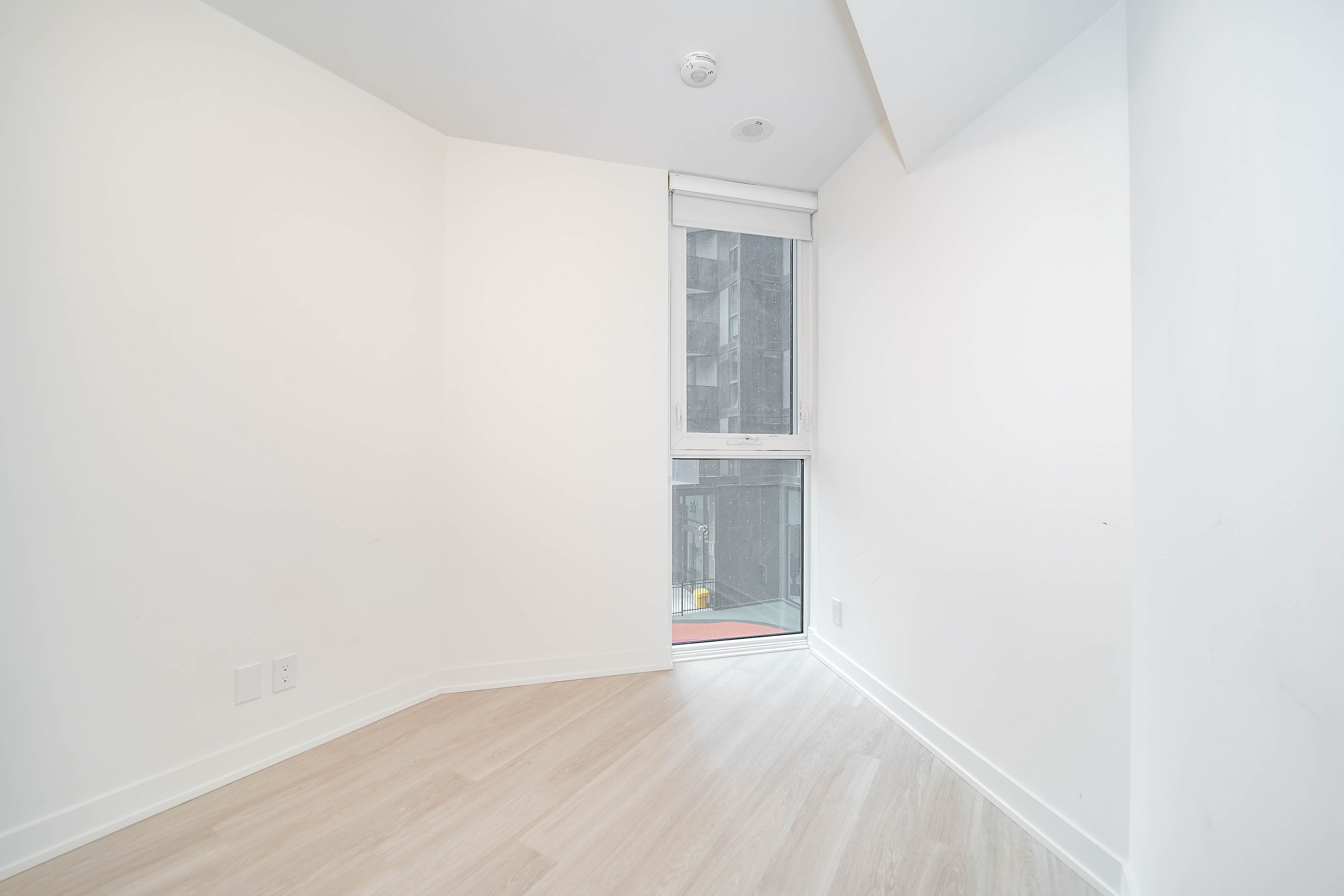$2,400
#231 - 30 Tretti Way, Toronto, ON M3H 0E3
Clanton Park, Toronto,


























 Properties with this icon are courtesy of
TRREB.
Properties with this icon are courtesy of
TRREB.![]()
Welcome to Tretti Condos, where urban sophistication meets convenience in the heart of Clanton Park. This stylish and desirable 2-bedroom, 2-bathroom condo offers a thoughtfully designed 588 square feet of interior living space, perfect for modern living. Located at the prime intersection of Wilson Ave & Tippett Road, this residence boasts unparalleled accessibility with the Wilson Subway Station just steps away, making commutes effortless.The condo exudes contemporary elegance with its open-concept layout, allowing ample natural light to flow through each room. The thoughtfully curated finishes and fixtures enhance the living experience, creating a sanctuary where style meets function. Whether hosting friends or enjoying a quiet evening in, the spacious living area provides the ideal backdrop for any occasion.Enjoy the luxury of being mere minutes from Hwy 401, putting the city's finest shopping, dining, and entertainment at your fingertips, including the renowned Yorkdale Shopping Centre less than a 10-minute drive away. Surround yourself with the lush greenery of the local area's abundant parks, including a serene central park that offers a tranquil escape from the bustling city life.Tretti Condos offers residents an unparalleled opportunity to reside in one of Toronto's most sought-after locations. Do not miss this rare opportunity to secure a lease in a community that perfectly balances urban advantage with natural serenity. Revel in the stylish and convenient lifestyle you've always desiredcome home to Tretti Condos.
- HoldoverDays: 90
- Architectural Style: Apartment
- Property Type: Residential Condo & Other
- Property Sub Type: Condo Apartment
- GarageType: Underground
- Directions: Get off 401 at Yorkdale
- Parking Features: Underground
- ParkingSpaces: 1
- Parking Total: 1
- WashroomsType1: 2
- WashroomsType1Level: Flat
- BedroomsAboveGrade: 2
- Interior Features: Carpet Free
- Cooling: Central Air
- HeatSource: Gas
- HeatType: Forced Air
- LaundryLevel: Main Level
- ConstructionMaterials: Brick, Metal/Steel Siding
- Parcel Number: 769950034
- PropertyFeatures: Public Transit, Rec./Commun.Centre, Library
| School Name | Type | Grades | Catchment | Distance |
|---|---|---|---|---|
| {{ item.school_type }} | {{ item.school_grades }} | {{ item.is_catchment? 'In Catchment': '' }} | {{ item.distance }} |



































