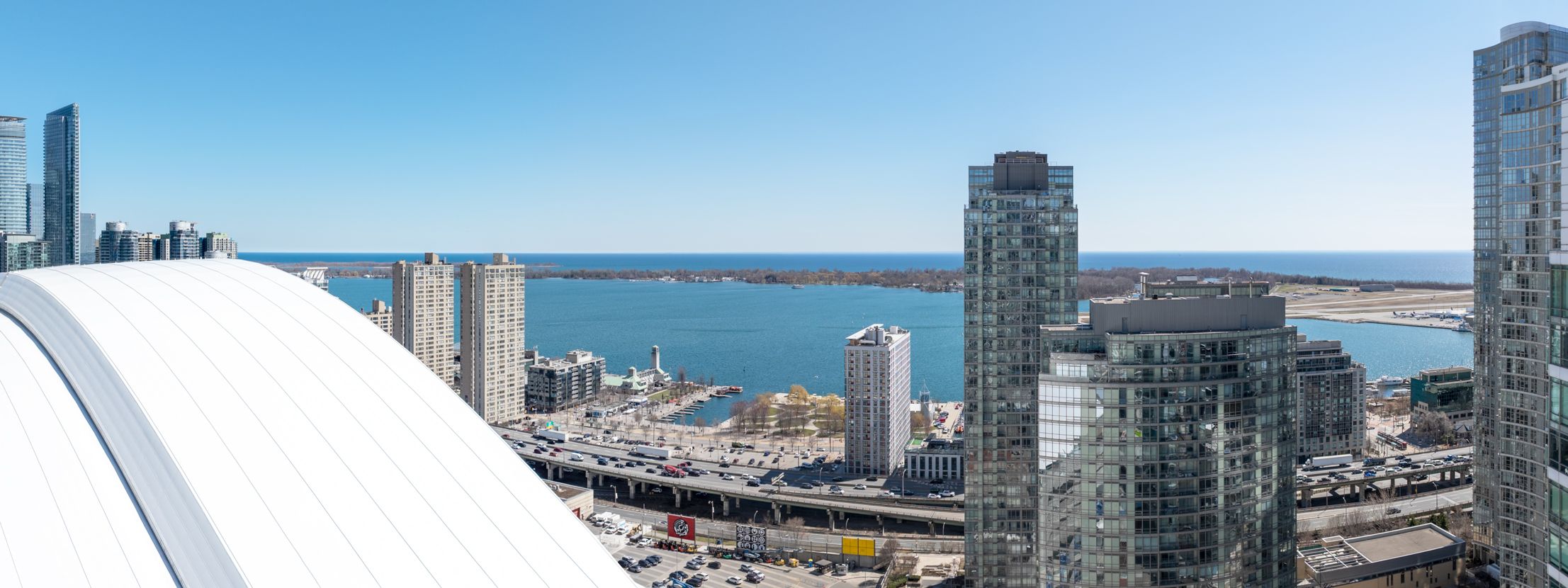$999,900
#3515 - 81 Navy Wharf Court, Toronto, ON M5V 3S2
Waterfront Communities C1, Toronto,


















































 Properties with this icon are courtesy of
TRREB.
Properties with this icon are courtesy of
TRREB.![]()
Welcome To The Residences Of The Optima Condominiums. This High Floor 2 Bedroom + Den Corner Suite Features Designer Kitchen Cabinetry With Stainless Steel Appliances, Granite Countertops & A Breakfast Bar. Bright Floor-To-Ceiling Wrap Around Windows With Hardwood Flooring Throughout The Living Areas Facing Stunning C.N. Tower & Lake Views. Main Bedroom With A 4-Piece Ensuite, A Large Closet & Lake Views. A Spacious Sized Split 2nd Bedroom With A Double Large Closet & Large Windows. The Separate Den Area Can Also Be Used As A 3rd Bedroom Or Private Home Office. Steps To Toronto's Harbourfront, C.N. Tower, Underground P.A.T.H., Union Station, Rogers Centre, Scotiabank Arena, The Financial & Entertainment Districts.1-Parking Space, 1-Locker & Hydro Electricity Is Included. Click On The Video Tour!
- HoldoverDays: 90
- Architectural Style: Apartment
- Property Type: Residential Condo & Other
- Property Sub Type: Condo Apartment
- GarageType: Underground
- Directions: Spadina Avenue / Front Street West
- Tax Year: 2025
- ParkingSpaces: 1
- Parking Total: 1
- WashroomsType1: 2
- BedroomsAboveGrade: 2
- BedroomsBelowGrade: 1
- Cooling: Central Air
- HeatSource: Gas
- HeatType: Heat Pump
- ConstructionMaterials: Concrete
- Parcel Number: 125370392
- PropertyFeatures: Clear View, Marina, Park, Public Transit, Rec./Commun.Centre, Waterfront
| School Name | Type | Grades | Catchment | Distance |
|---|---|---|---|---|
| {{ item.school_type }} | {{ item.school_grades }} | {{ item.is_catchment? 'In Catchment': '' }} | {{ item.distance }} |



























































